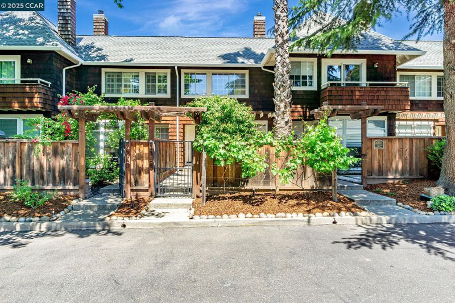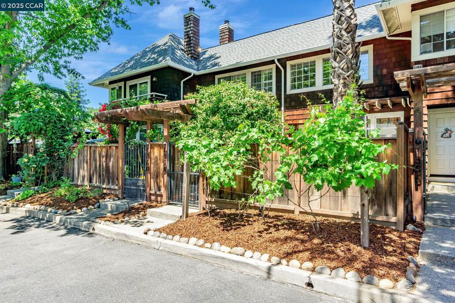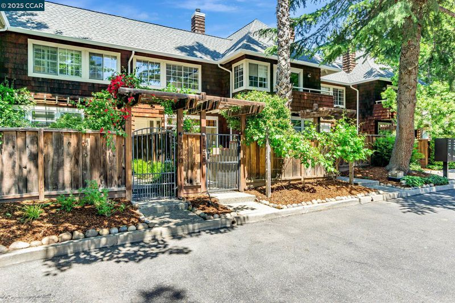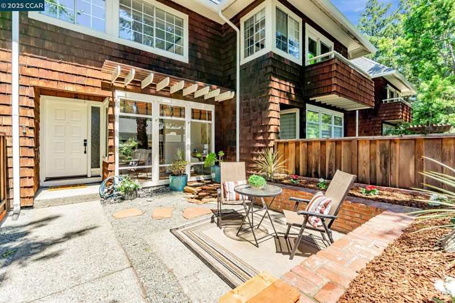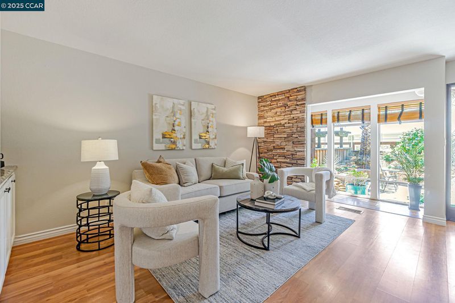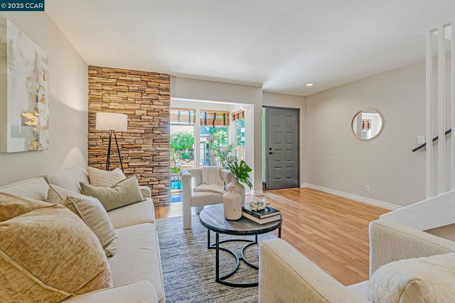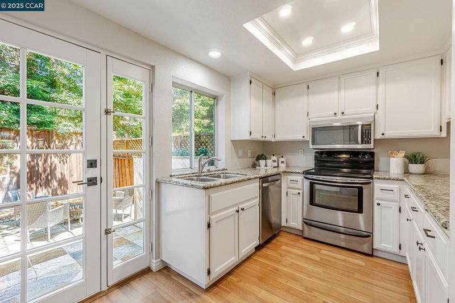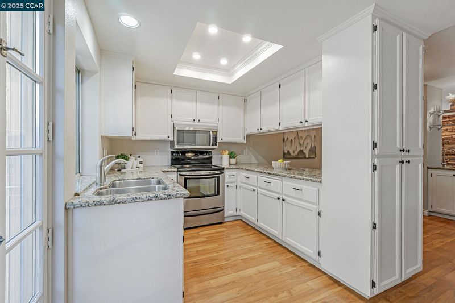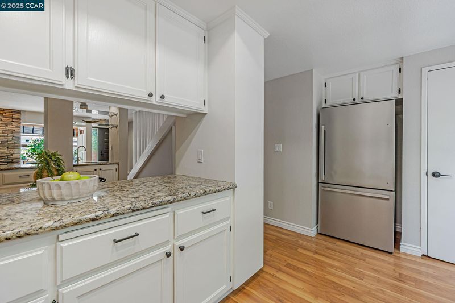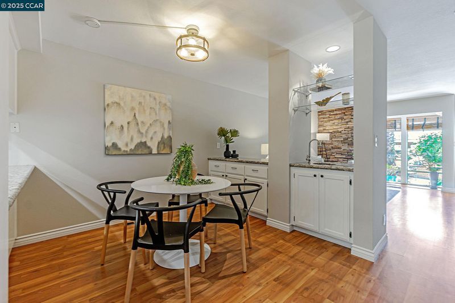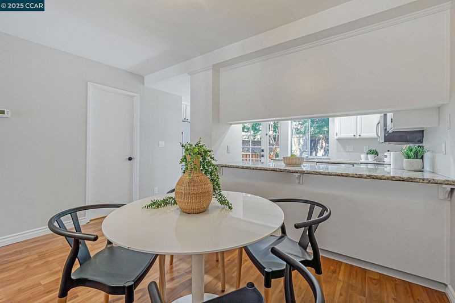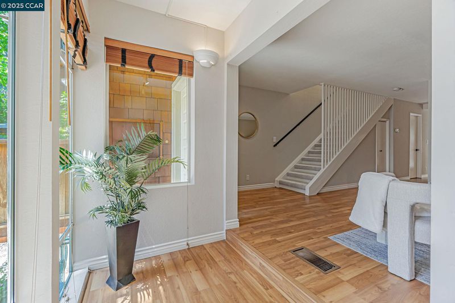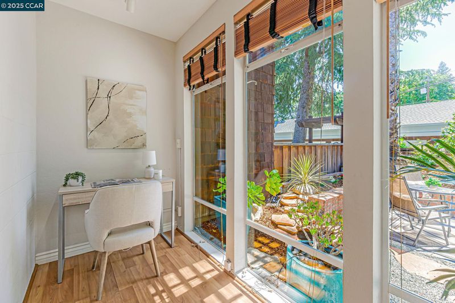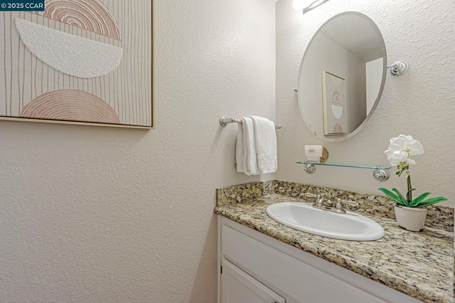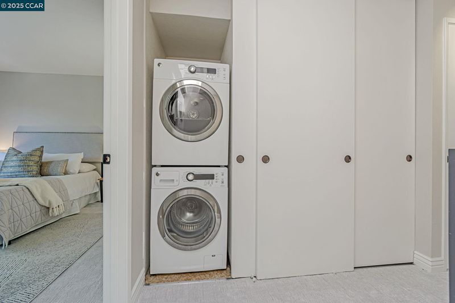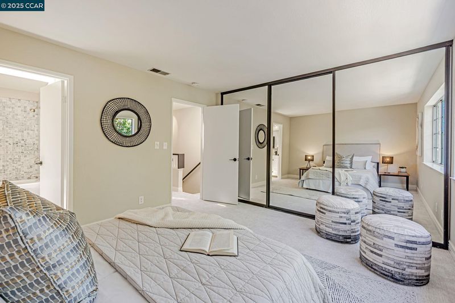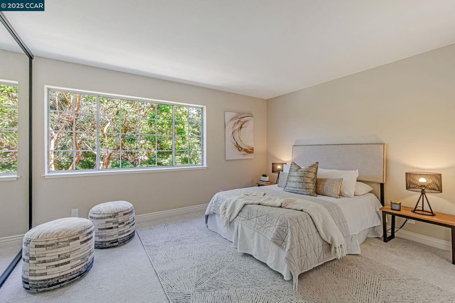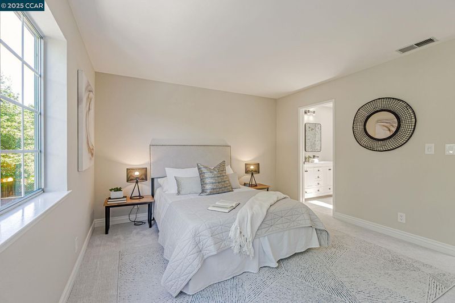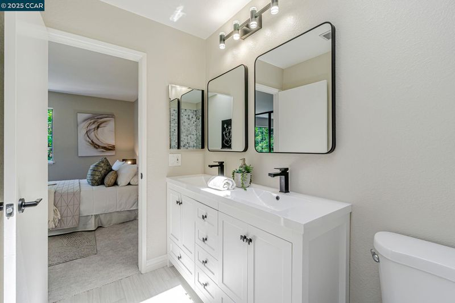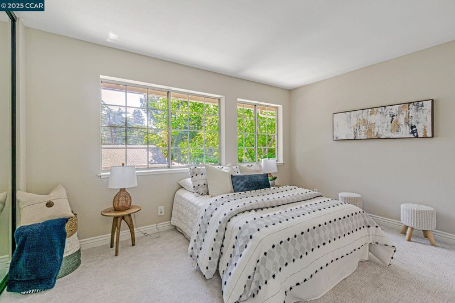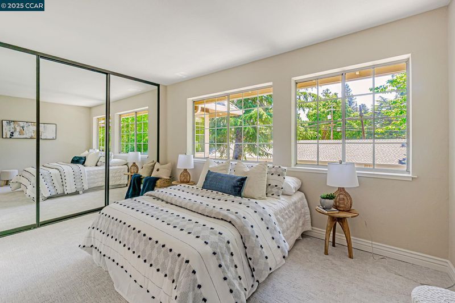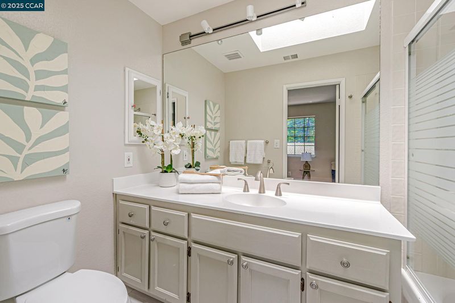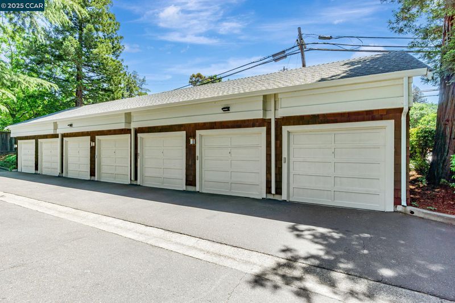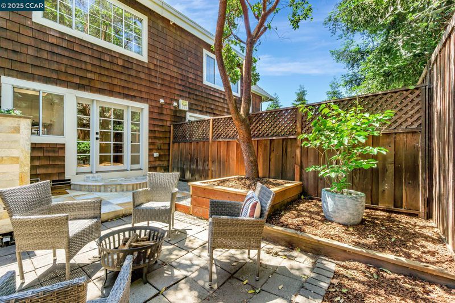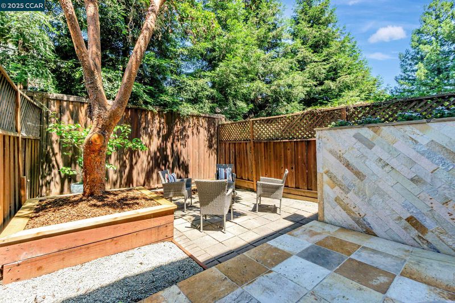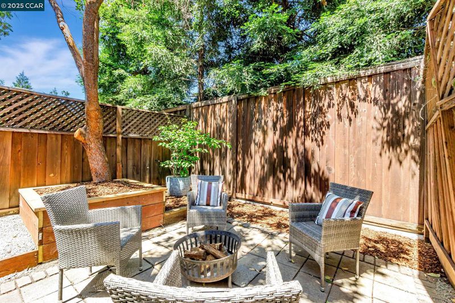
$698,000
1,280
SQ FT
$545
SQ/FT
1358 Walden Rd
@ N. Civic/ Oak - Walden Oaks, Walnut Creek
- 2 Bed
- 2.5 (2/1) Bath
- 11 Park
- 1,280 sqft
- Walnut Creek
-

Privately tucked away in a charming 7-unit community with a Cape Cod/Carmel feel, this darling townhouse features a welcoming front patio with grapevines, raised flower beds, and a tranquil pond. Inside, the open layout includes a living room with decorative stone wall, sun-filled office/sunroom, dining area with wet bar, and a kitchen with stainless steel appliances, granite counters, overlooking the private backyard, perfect for relaxing under the trees. Upstairs are two spacious ensuite bedrooms, both with skylit bathrooms—one recently remodeled with a double vanity. Freshly painted, new carpet, garage with attic storage, and LOW HOA fees. Close to BART and downtown Walnut Creek -ideal for commuters and those who love dining, shopping, and nightlife!! This is a MUST SEE!
- Current Status
- Active - Coming Soon
- Original Price
- $698,000
- List Price
- $698,000
- On Market Date
- May 8, 2025
- Property Type
- Townhouse
- D/N/S
- Walden Oaks
- Zip Code
- 94597
- MLS ID
- 41096571
- APN
- 1722400130
- Year Built
- 1983
- Stories in Building
- 2
- Possession
- COE, Immediate, Negotiable
- Data Source
- MAXEBRDI
- Origin MLS System
- CONTRA COSTA
Palmer School For Boys And Girls
Private K-8 Elementary, Coed
Students: 386 Distance: 0.4mi
Walnut Creek Intermediate School
Public 6-8 Middle
Students: 1049 Distance: 0.6mi
Buena Vista Elementary School
Public K-5 Elementary
Students: 462 Distance: 0.6mi
Seven Hills, The
Private K-8 Elementary, Coed
Students: 399 Distance: 0.7mi
Walnut Creek Christian Academy
Private PK-8 Elementary, Religious, Coed
Students: 270 Distance: 0.8mi
S.T.A.R.S. School
Private K-3 Preschool Early Childhood Center, Elementary, Coed
Students: NA Distance: 0.8mi
- Bed
- 2
- Bath
- 2.5 (2/1)
- Parking
- 11
- Detached, Garage, Parking Spaces, Guest, Parking Lot, Garage Door Opener
- SQ FT
- 1,280
- SQ FT Source
- Public Records
- Lot SQ FT
- 1,525.0
- Lot Acres
- 0.04 Acres
- Pool Info
- None
- Kitchen
- Dishwasher, Electric Range, Disposal, Microwave, Refrigerator, Self Cleaning Oven, Dryer, Washer, Electric Water Heater, Breakfast Bar, Counter - Stone, Electric Range/Cooktop, Garbage Disposal, Pantry, Self-Cleaning Oven, Updated Kitchen
- Cooling
- Central Air
- Disclosures
- Nat Hazard Disclosure, Disclosure Package Avail
- Entry Level
- 1
- Exterior Details
- Backyard, Back Yard, Front Yard, Sprinklers Automatic
- Flooring
- Laminate, Vinyl, Carpet
- Foundation
- Fire Place
- None
- Heating
- Electric, Forced Air, Heat Pump
- Laundry
- Dryer, Laundry Closet, Washer, Upper Level, Washer/Dryer Stacked Incl
- Upper Level
- 2 Bedrooms, 2 Baths, Primary Bedrm Suites - 2, Laundry Facility
- Main Level
- 0.5 Bath, Main Entry
- Possession
- COE, Immediate, Negotiable
- Basement
- Crawl Space
- Architectural Style
- Brown Shingle, Cape Cod, Cottage
- Non-Master Bathroom Includes
- Shower Over Tub, Skylight, Solid Surface, Updated Baths
- Construction Status
- Existing
- Additional Miscellaneous Features
- Backyard, Back Yard, Front Yard, Sprinklers Automatic
- Location
- Front Yard
- Roof
- Composition Shingles
- Water and Sewer
- Public
- Fee
- $270
MLS and other Information regarding properties for sale as shown in Theo have been obtained from various sources such as sellers, public records, agents and other third parties. This information may relate to the condition of the property, permitted or unpermitted uses, zoning, square footage, lot size/acreage or other matters affecting value or desirability. Unless otherwise indicated in writing, neither brokers, agents nor Theo have verified, or will verify, such information. If any such information is important to buyer in determining whether to buy, the price to pay or intended use of the property, buyer is urged to conduct their own investigation with qualified professionals, satisfy themselves with respect to that information, and to rely solely on the results of that investigation.
School data provided by GreatSchools. School service boundaries are intended to be used as reference only. To verify enrollment eligibility for a property, contact the school directly.
