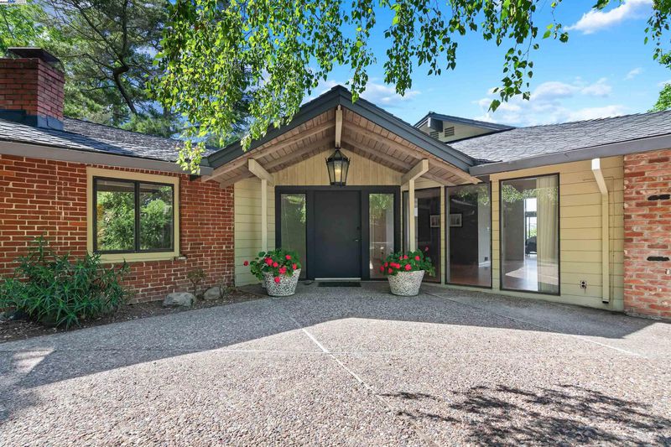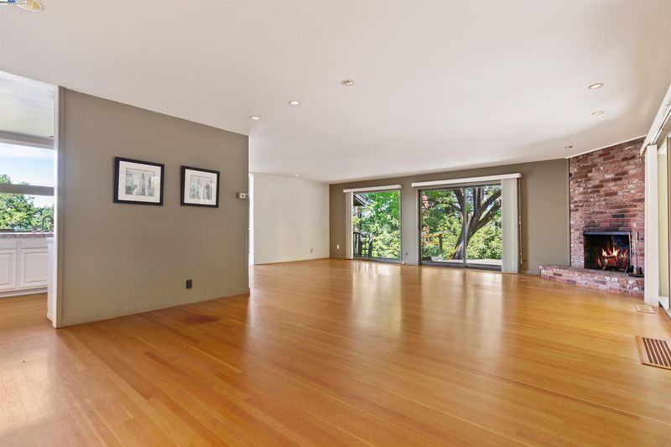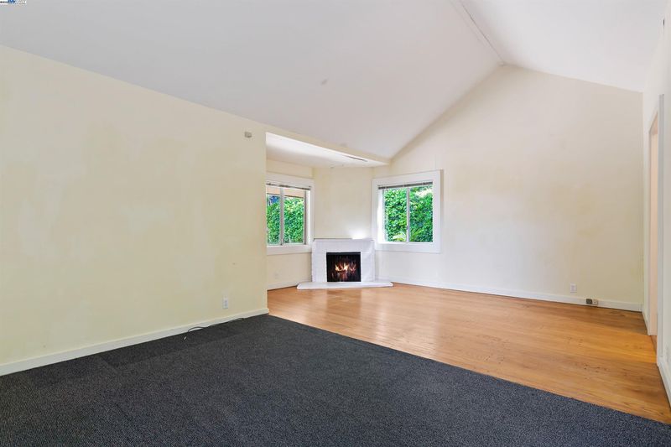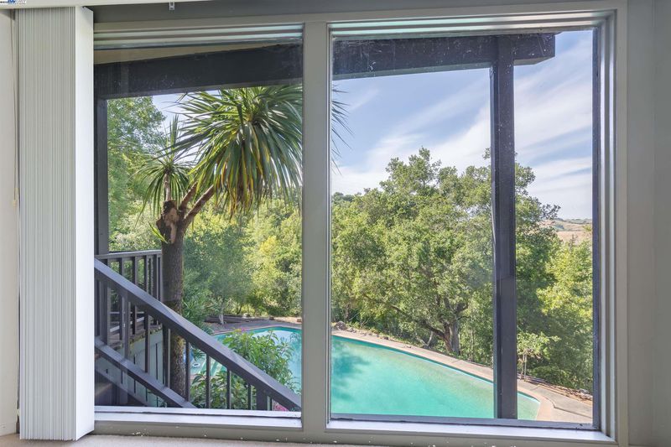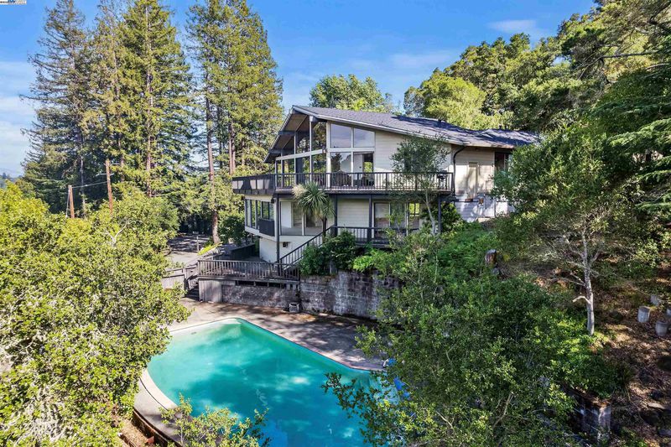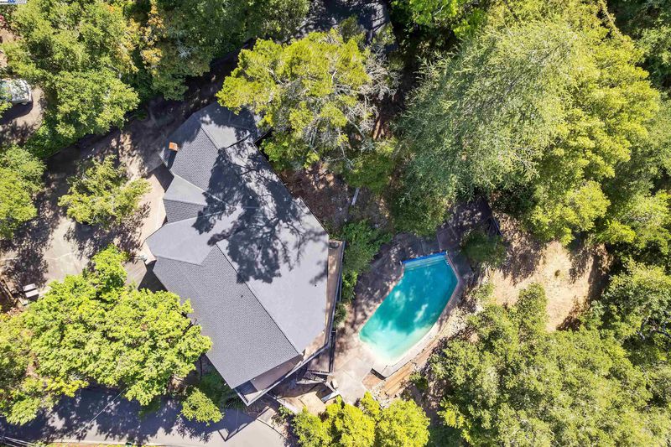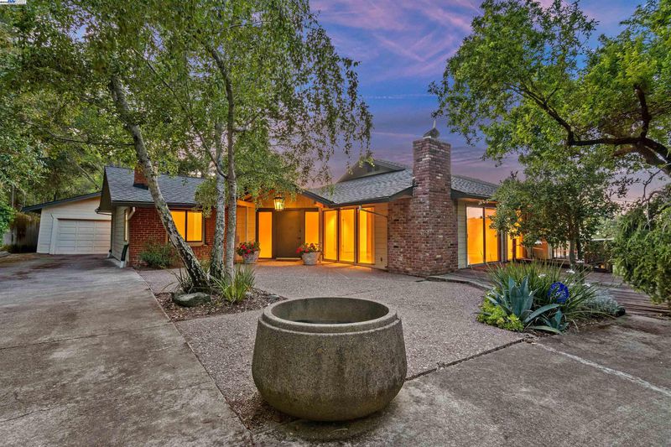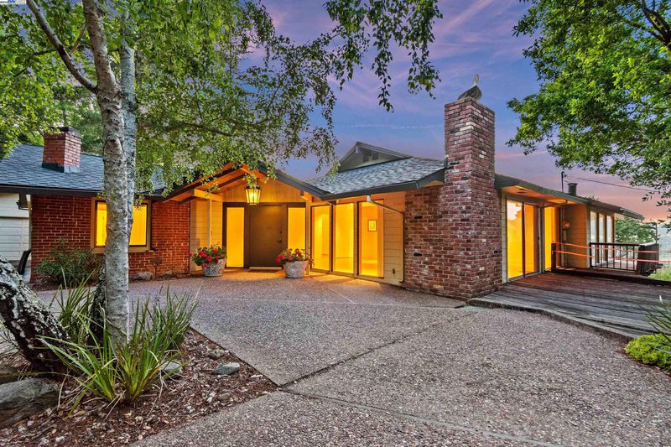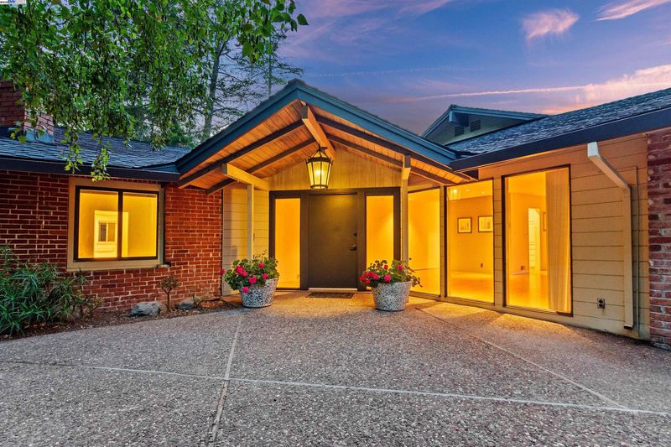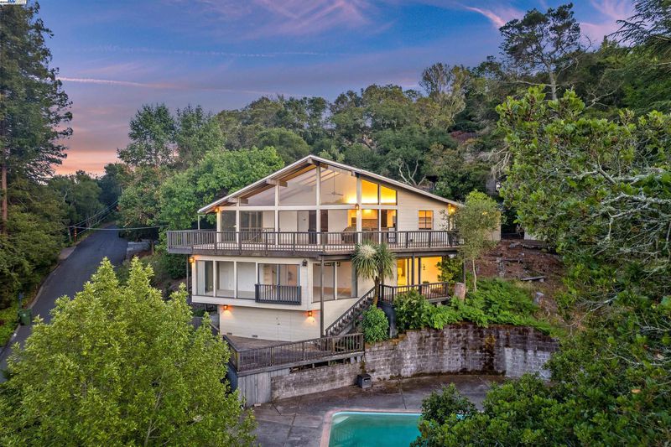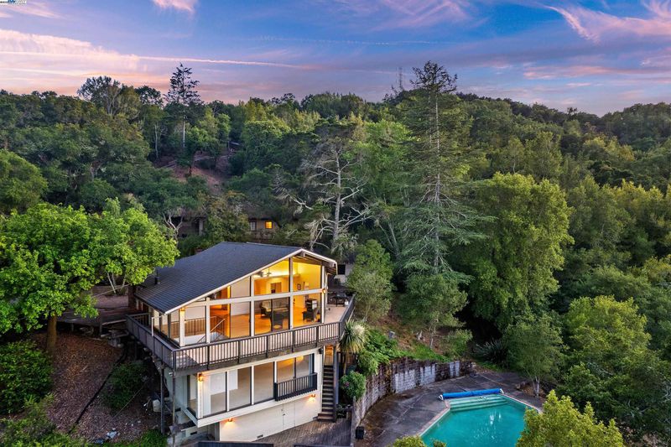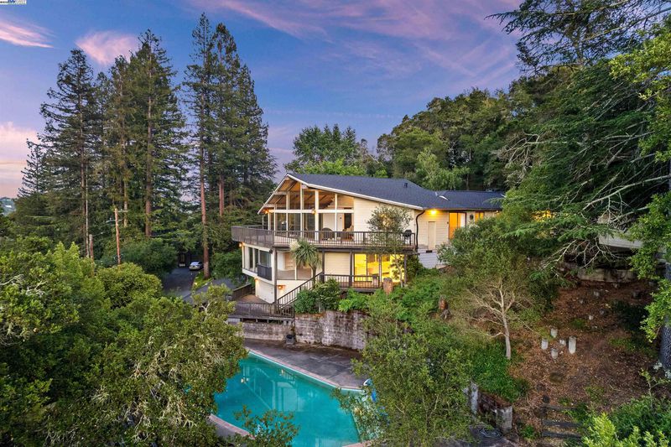
$1,475,000
3,171
SQ FT
$465
SQ/FT
26 Marston Rd
@ Monte Vista - None, Orinda
- 4 Bed
- 3 Bath
- 2 Park
- 3,171 sqft
- Orinda
-

-
Sun May 25, 1:00 pm - 4:00 pm
Sunday Open House
Here is the opportunity you have been waiting for. Come see this large Orinda home with sweeping views of the hills from floor-to-ceiling windows in the Great Room and Kitchen. The views are even better when stepping onto the extensive rear decks of this property and these decks lead down to a private pool and rugged back yard. The courtyard entry walks directly into a formal living and dining area which features hardwood flooring, and a brick fireplace. The primary suite encompasses the entire lower level of the home and features a sunken shower you may remember forever. This beautiful home needs an owner who is willing to take on the task of updating, improving and making this home as amazing as the views. Don't miss this one!
- Current Status
- New
- Original Price
- $1,475,000
- List Price
- $1,475,000
- On Market Date
- May 17, 2025
- Property Type
- Detached
- D/N/S
- None
- Zip Code
- 94563
- MLS ID
- 41097933
- APN
- 2640200131
- Year Built
- 1941
- Stories in Building
- 1
- Possession
- COE
- Data Source
- MAXEBRDI
- Origin MLS System
- BAY EAST
Wagner Ranch Elementary School
Public K-5 Elementary
Students: 416 Distance: 0.2mi
Sleepy Hollow Elementary School
Public K-5 Elementary
Students: 339 Distance: 1.1mi
Holden High School
Private 9-12 Secondary, Nonprofit
Students: 34 Distance: 1.2mi
Orinda Academy
Private 7-12 Secondary, Coed
Students: 90 Distance: 1.6mi
Glorietta Elementary School
Public K-5 Elementary
Students: 462 Distance: 3.0mi
Cragmont Elementary School
Public K-5 Elementary
Students: 377 Distance: 3.0mi
- Bed
- 4
- Bath
- 3
- Parking
- 2
- Detached
- SQ FT
- 3,171
- SQ FT Source
- Public Records
- Lot SQ FT
- 24,983.0
- Lot Acres
- 0.57 Acres
- Pool Info
- In Ground, Pool Cover, Outdoor Pool
- Kitchen
- Dishwasher, Electric Range, Refrigerator, Gas Water Heater, Counter - Stone, Counter - Tile, Electric Range/Cooktop, Pantry
- Cooling
- No Air Conditioning
- Disclosures
- None
- Entry Level
- Flooring
- Hardwood, Linoleum, Carpet
- Foundation
- Fire Place
- Brick, Family Room
- Heating
- Zoned
- Laundry
- In Basement
- Main Level
- 2 Bedrooms, 2 Baths, No Steps to Entry, Main Entry
- Possession
- COE
- Basement
- Crawl Space
- Architectural Style
- Contemporary
- Construction Status
- Existing
- Location
- Sloped Down
- Pets
- Yes
- Roof
- Composition Shingles
- Water and Sewer
- Public
- Fee
- Unavailable
MLS and other Information regarding properties for sale as shown in Theo have been obtained from various sources such as sellers, public records, agents and other third parties. This information may relate to the condition of the property, permitted or unpermitted uses, zoning, square footage, lot size/acreage or other matters affecting value or desirability. Unless otherwise indicated in writing, neither brokers, agents nor Theo have verified, or will verify, such information. If any such information is important to buyer in determining whether to buy, the price to pay or intended use of the property, buyer is urged to conduct their own investigation with qualified professionals, satisfy themselves with respect to that information, and to rely solely on the results of that investigation.
School data provided by GreatSchools. School service boundaries are intended to be used as reference only. To verify enrollment eligibility for a property, contact the school directly.
