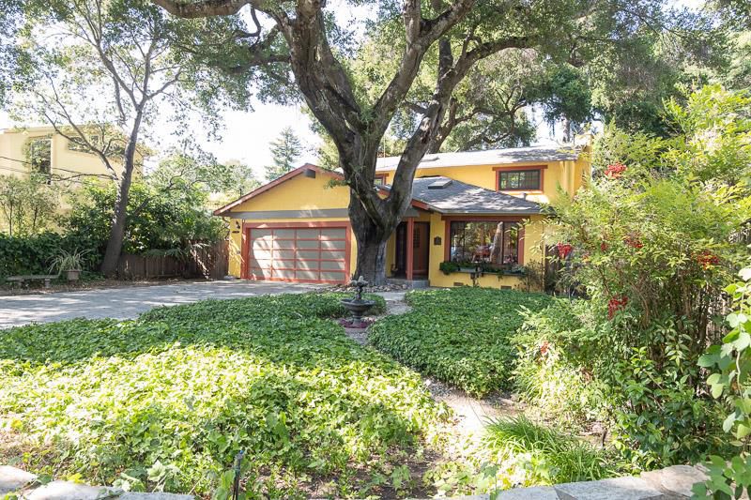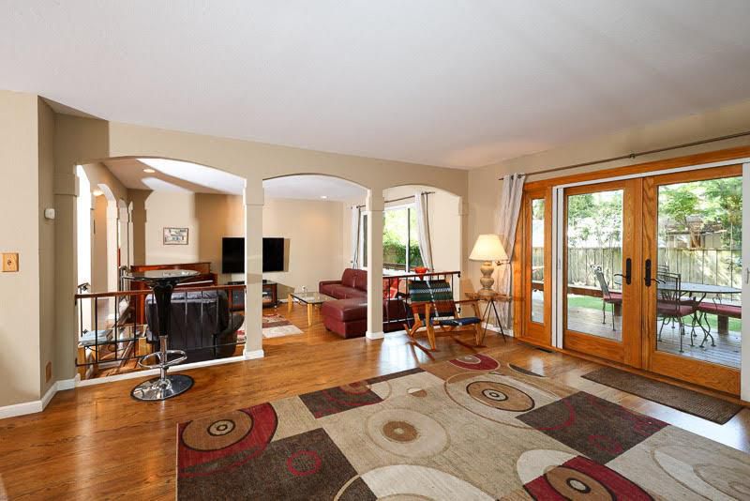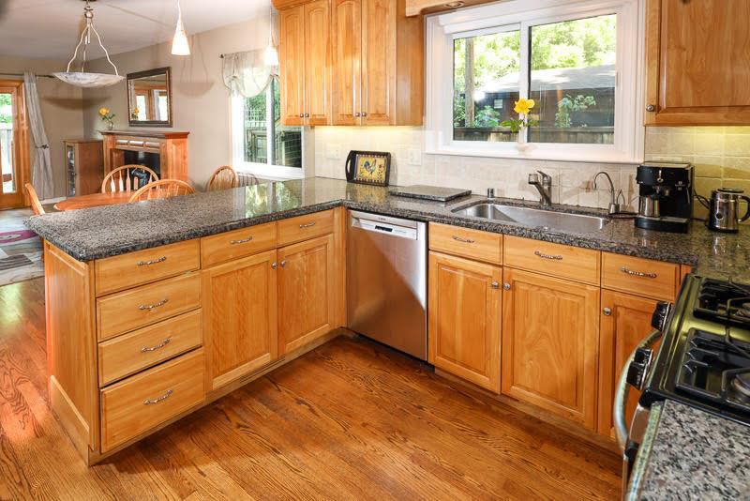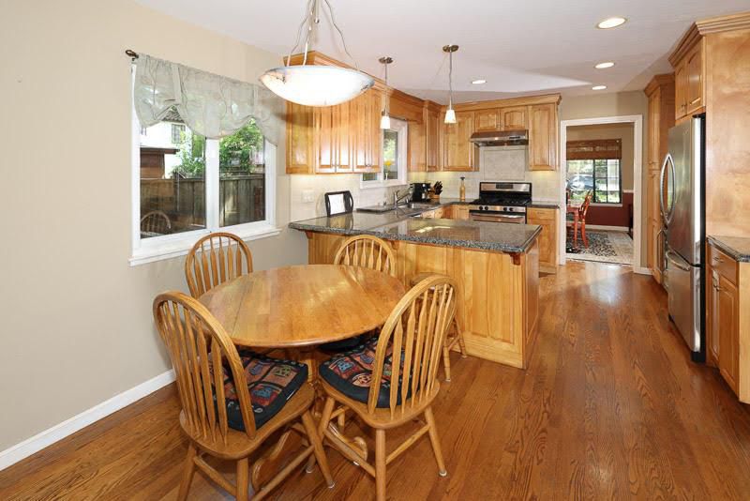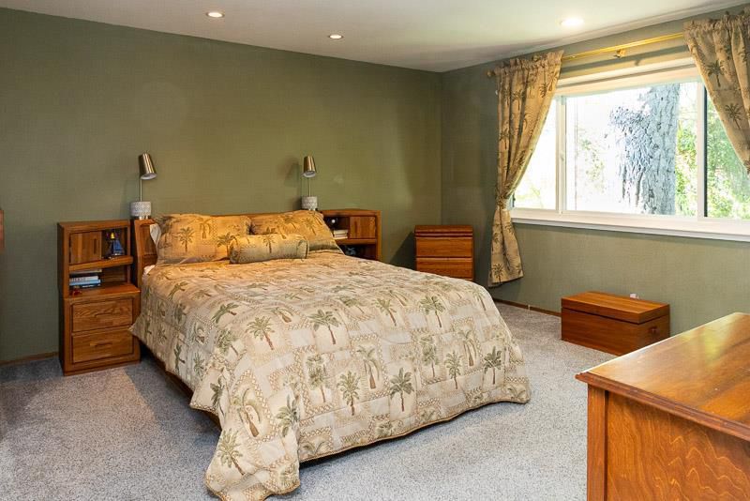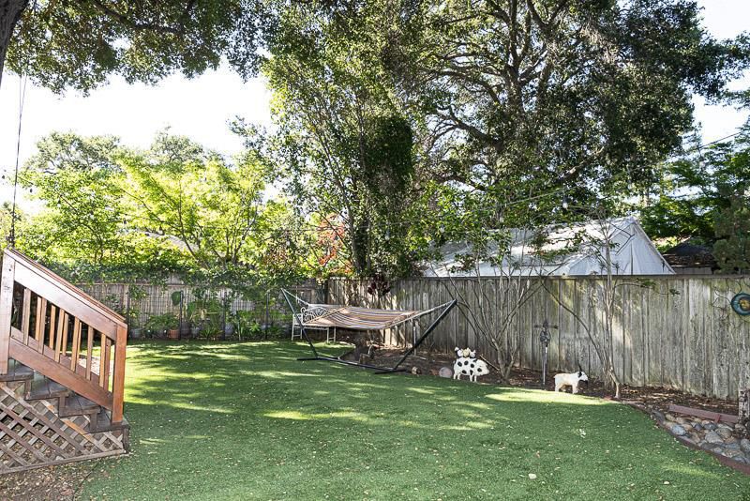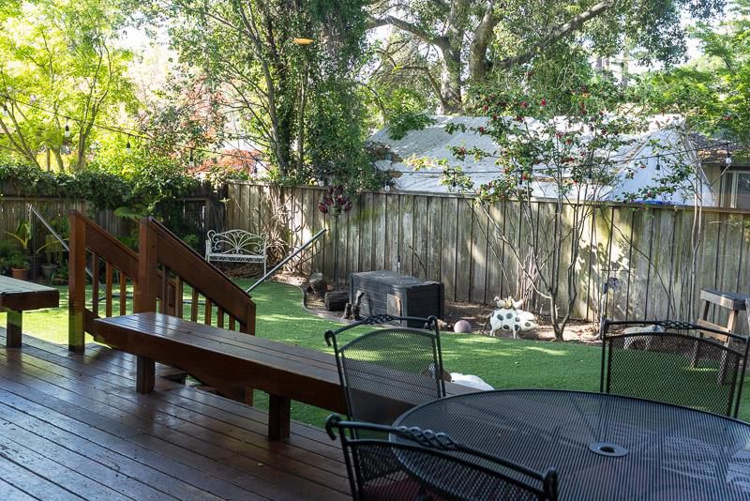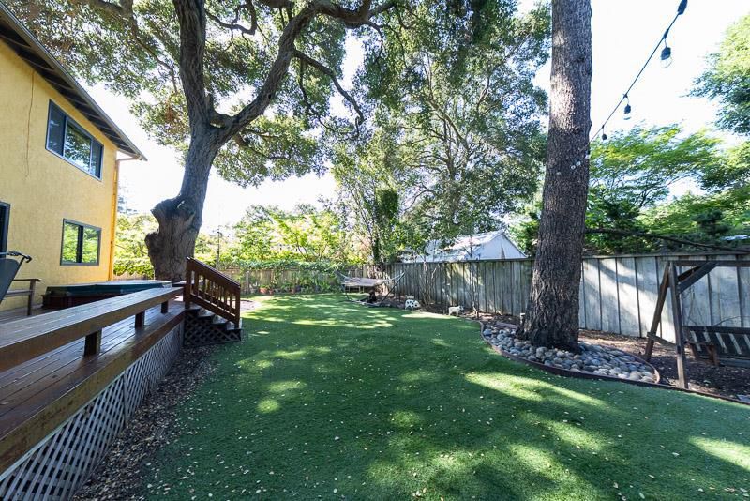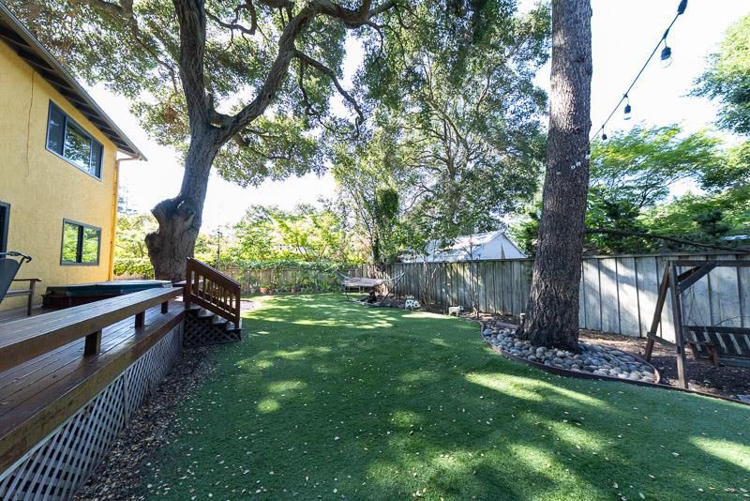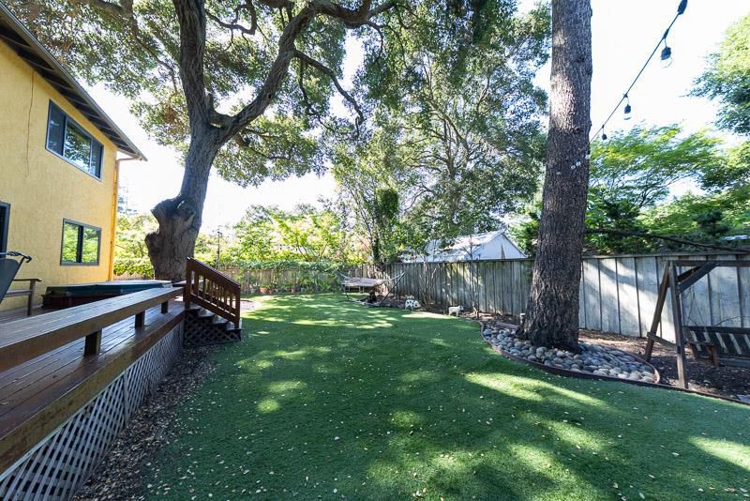
$2,725,000
2,380
SQ FT
$1,145
SQ/FT
3523 Oak Drive
@ Placitas - 311 - County Area / Fair Oaks Ave, Menlo Park
- 4 Bed
- 3 (2/1) Bath
- 2 Park
- 2,380 sqft
- MENLO PARK
-

Menlo Park has quite a few streets with names containing "Oak", but Oak Drive, and the lovely home at 3523 Oak Drive, has some stately oaks indeed. Come enjoy a picturesque setting, a wonderful, walkable street -- and a terrific house! A formal skylit entry welcomes you inside, where there are handsome hardwood floors throughout living room, family room, kitchen and dining room. Family room has an elegant fireplace and french doors out to a patio with built-in hot tub. Kitchen has gas cooking, granite counters, an abundance of cherry cabinetry, and built-in temperature controlled wine storage. One of the four bedrooms is on the main level, and so can be an excellent office. Three skylights add sparkle to the interior. This is going to feel like the home you have waited for! Open both Saturday and Sunday 6/21 and 6/22.
- Days on Market
- 40 days
- Current Status
- Active
- Original Price
- $2,825,000
- List Price
- $2,725,000
- On Market Date
- May 14, 2025
- Property Type
- Single Family Home
- Area
- 311 - County Area / Fair Oaks Ave
- Zip Code
- 94025
- MLS ID
- ML82006272
- APN
- 060-153-290
- Year Built
- 1978
- Stories in Building
- 2
- Possession
- Unavailable
- Data Source
- MLSL
- Origin MLS System
- MLSListings, Inc.
Garfield Elementary School
Public K-8 Elementary
Students: 533 Distance: 0.2mi
Synapse School
Private K-8 Core Knowledge
Students: 265 Distance: 0.2mi
Wherry Academy
Private K-12 Combined Elementary And Secondary, Coed
Students: 16 Distance: 0.3mi
Sequoia District Adult Education
Public n/a Adult Education
Students: 2 Distance: 0.3mi
Seaport Academy
Private K-12
Students: 7 Distance: 0.3mi
Everest Public High
Charter 9-12
Students: 407 Distance: 0.3mi
- Bed
- 4
- Bath
- 3 (2/1)
- Parking
- 2
- Attached Garage
- SQ FT
- 2,380
- SQ FT Source
- Unavailable
- Lot SQ FT
- 8,370.0
- Lot Acres
- 0.192149 Acres
- Pool Info
- Spa - Above Ground, Spa - Cover, Spa / Hot Tub
- Kitchen
- Countertop - Granite, Dishwasher, Garbage Disposal, Oven Range - Gas, Refrigerator, Wine Refrigerator
- Cooling
- None
- Dining Room
- Formal Dining Room
- Disclosures
- NHDS Report
- Family Room
- Separate Family Room
- Foundation
- Concrete Perimeter
- Fire Place
- Family Room, Wood Burning
- Heating
- Central Forced Air
- Laundry
- Inside, Washer / Dryer
- Architectural Style
- Mediterranean, Traditional
- Fee
- Unavailable
MLS and other Information regarding properties for sale as shown in Theo have been obtained from various sources such as sellers, public records, agents and other third parties. This information may relate to the condition of the property, permitted or unpermitted uses, zoning, square footage, lot size/acreage or other matters affecting value or desirability. Unless otherwise indicated in writing, neither brokers, agents nor Theo have verified, or will verify, such information. If any such information is important to buyer in determining whether to buy, the price to pay or intended use of the property, buyer is urged to conduct their own investigation with qualified professionals, satisfy themselves with respect to that information, and to rely solely on the results of that investigation.
School data provided by GreatSchools. School service boundaries are intended to be used as reference only. To verify enrollment eligibility for a property, contact the school directly.
