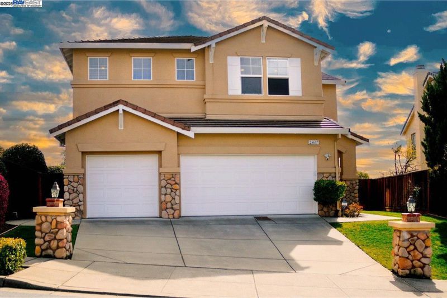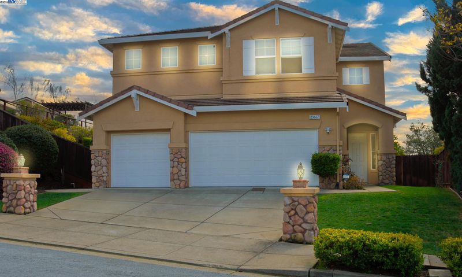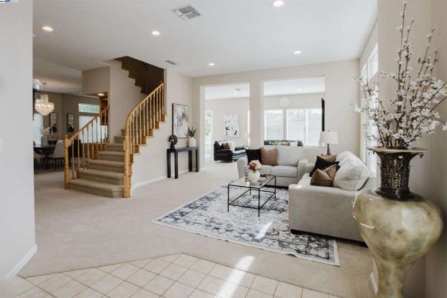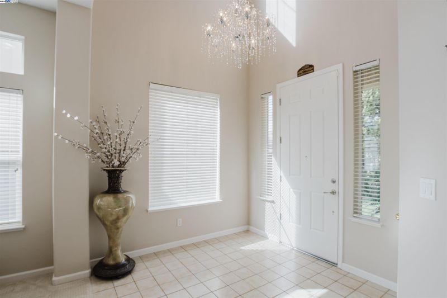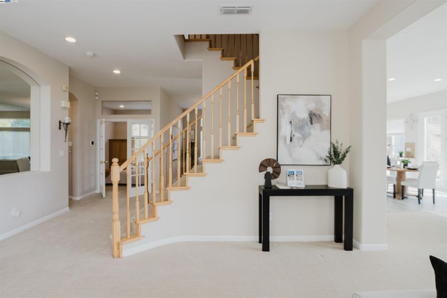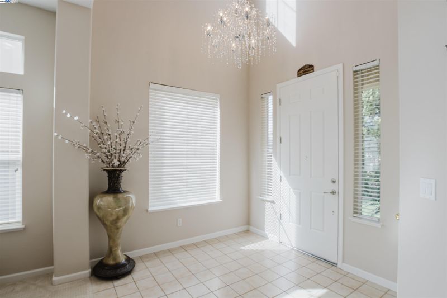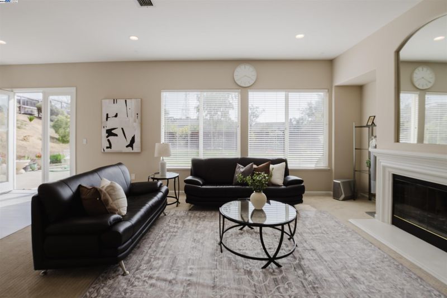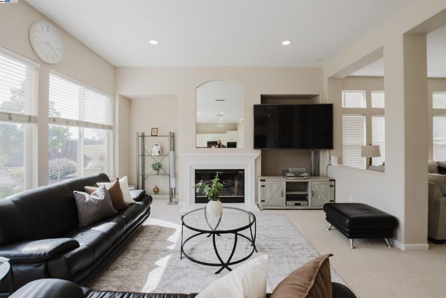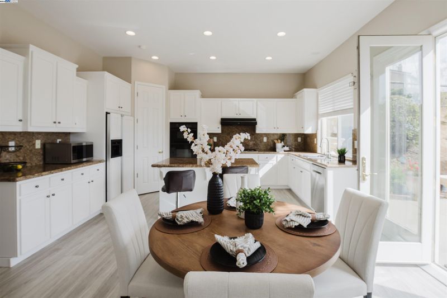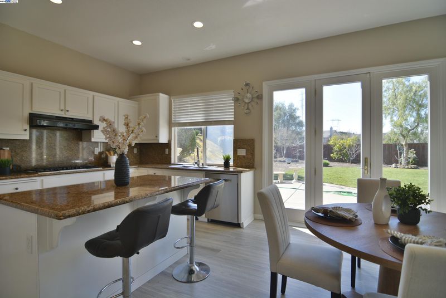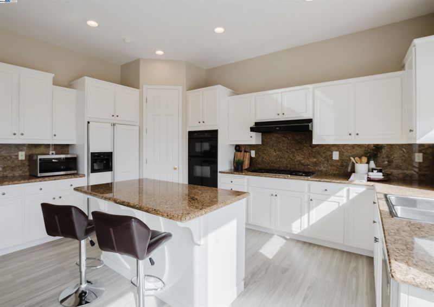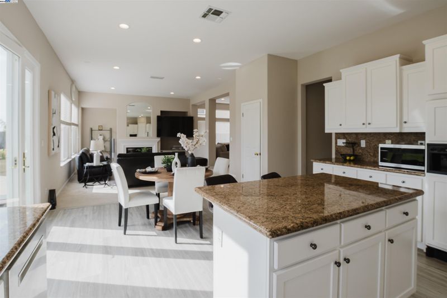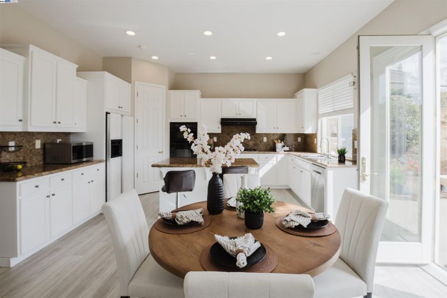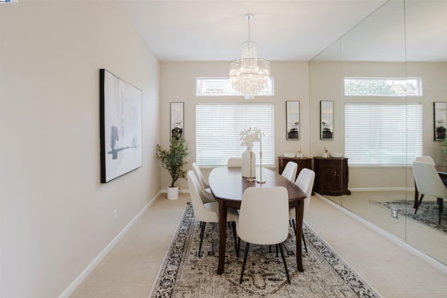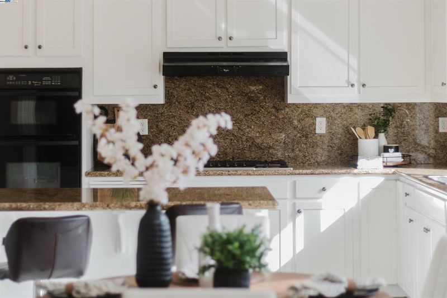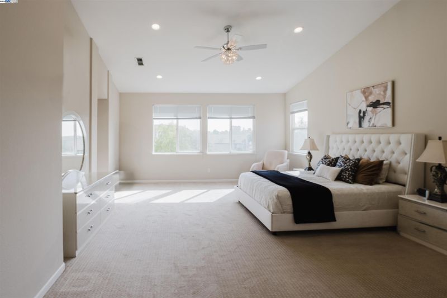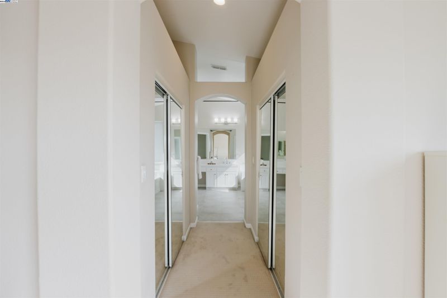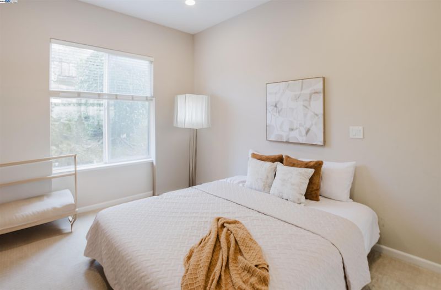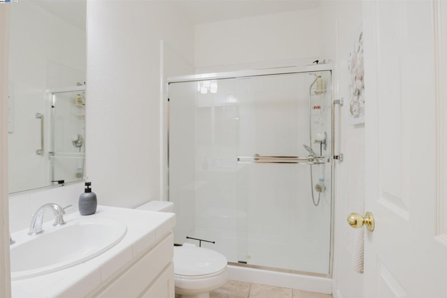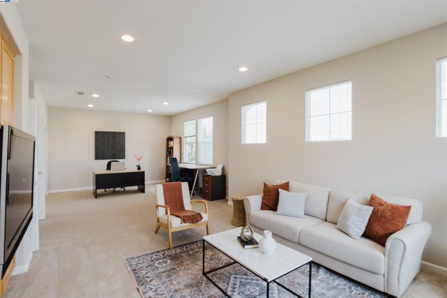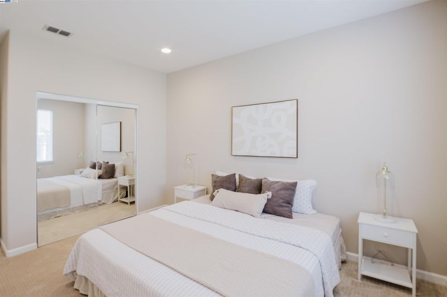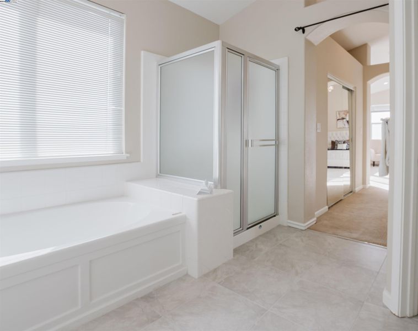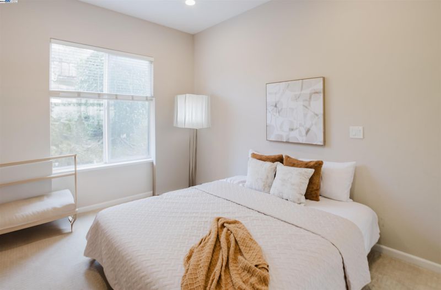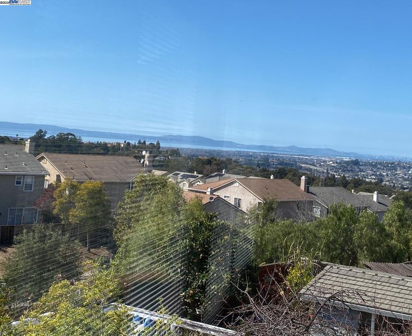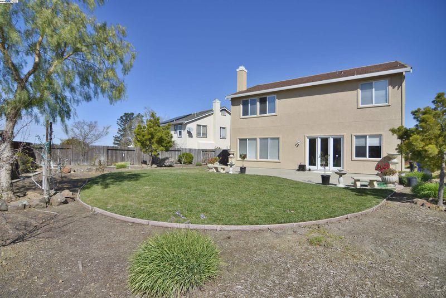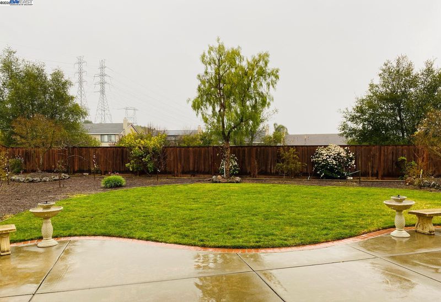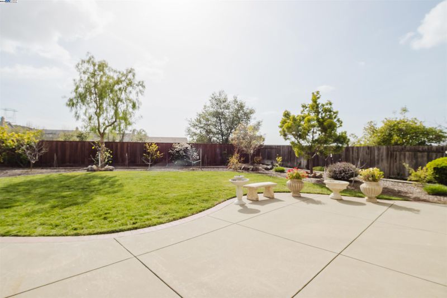
$2,198,888
3,526
SQ FT
$624
SQ/FT
25657 Crestfield Dr
@ Misty springs Dr - Whispering Oaks, Castro Valley
- 5 Bed
- 3 Bath
- 3 Park
- 3,526 sqft
- Castro Valley
-

-
Sat May 3, 1:00 pm - 4:00 pm
beautiful home
-
Sun May 4, 1:00 pm - 4:00 pm
beautiful home
Exquisite Five Canyons Estate – A Rare Opportunity for Discerning Buyer. Welcome to one of the finest homes in the prestigious Five Canyons community where luxury meets convenience. This exceptional residence sits on a prime oversized lot and offers an elegant, light-filled open floor plan with soaring ceilings and refined architectural details. Designed for both comfort and sophistication, the home features five spacious bedrooms, including a versatile fifth bedroom that can be converted into two, and a private downstairs suite perfect for guests or multigenerational living. The gourmet kitchen is ideal for entertaining, boasting a generous center island, two walk-in pantries and expansive breakfast area. The grand entry foyer makes a striking first impression, while the serene master suite offers two walk-in closets and breathtaking bay views. A spacious three-car garage provides ample storage. Set in an exclusive community, residents enjoy access to world-class amenities, including a private pool, tennis, baseball and basketball courts, a playground, and miles of picturesque hiking trails. With effortless access to BART, I-580, I-880, and the San Mateo Bridge, this location is ideal for elite professionals commuting to San Francisco, Silicon Valley and the Peninsula.
- Current Status
- New
- Original Price
- $2,198,888
- List Price
- $2,198,888
- On Market Date
- May 2, 2025
- Property Type
- Detached
- D/N/S
- Whispering Oaks
- Zip Code
- 94552
- MLS ID
- 41095848
- APN
- 41729817
- Year Built
- 2000
- Stories in Building
- 2
- Possession
- COE, Immediate, Negotiable
- Data Source
- MAXEBRDI
- Origin MLS System
- BAY EAST
Fairview Elementary School
Public K-6 Elementary
Students: 549 Distance: 0.9mi
Palomares Elementary School
Public K-5 Elementary
Students: 143 Distance: 1.1mi
Woodroe Woods School
Private PK-5 Elementary, Coed
Students: 130 Distance: 1.1mi
East Avenue Elementary School
Public K-6 Elementary, Yr Round
Students: 568 Distance: 1.3mi
Independent Elementary School
Public K-5 Elementary
Students: 626 Distance: 1.4mi
Liber Academy of Hayward
Private 1-12 Religious, Coed
Students: NA Distance: 1.8mi
- Bed
- 5
- Bath
- 3
- Parking
- 3
- Attached
- SQ FT
- 3,526
- SQ FT Source
- Public Records
- Lot SQ FT
- 12,372.0
- Lot Acres
- 0.28 Acres
- Pool Info
- None, Community
- Kitchen
- Dishwasher, Disposal, Gas Range, Microwave, Range, Refrigerator, Breakfast Nook, Counter - Solid Surface, Garbage Disposal, Gas Range/Cooktop, Island, Pantry, Range/Oven Built-in, Updated Kitchen
- Cooling
- Zoned
- Disclosures
- Disclosure Package Avail
- Entry Level
- Exterior Details
- Back Yard, Front Yard, Garden/Play, Landscape Front, Landscape Misc
- Flooring
- Concrete, Vinyl, Carpet
- Foundation
- Fire Place
- Family Room
- Heating
- Zoned
- Laundry
- Dryer, Laundry Room, Washer
- Upper Level
- 4 Bedrooms, 2 Baths, Laundry Facility, Other
- Main Level
- 1 Bedroom, 1 Bath
- Views
- Bay, City Lights, Hills
- Possession
- COE, Immediate, Negotiable
- Architectural Style
- Contemporary
- Non-Master Bathroom Includes
- Solid Surface, Tile
- Construction Status
- Existing
- Additional Miscellaneous Features
- Back Yard, Front Yard, Garden/Play, Landscape Front, Landscape Misc
- Location
- Premium Lot
- Roof
- Tile
- Fee
- $226
MLS and other Information regarding properties for sale as shown in Theo have been obtained from various sources such as sellers, public records, agents and other third parties. This information may relate to the condition of the property, permitted or unpermitted uses, zoning, square footage, lot size/acreage or other matters affecting value or desirability. Unless otherwise indicated in writing, neither brokers, agents nor Theo have verified, or will verify, such information. If any such information is important to buyer in determining whether to buy, the price to pay or intended use of the property, buyer is urged to conduct their own investigation with qualified professionals, satisfy themselves with respect to that information, and to rely solely on the results of that investigation.
School data provided by GreatSchools. School service boundaries are intended to be used as reference only. To verify enrollment eligibility for a property, contact the school directly.
