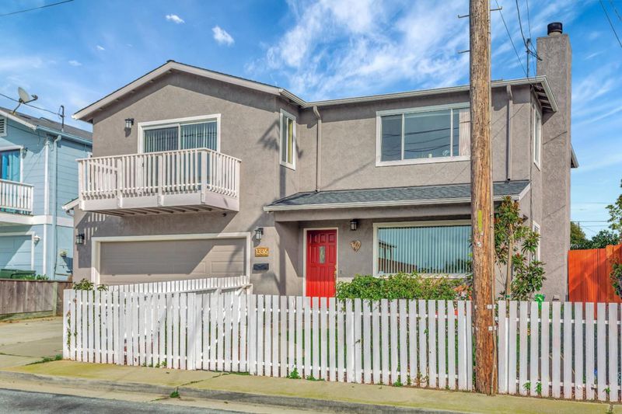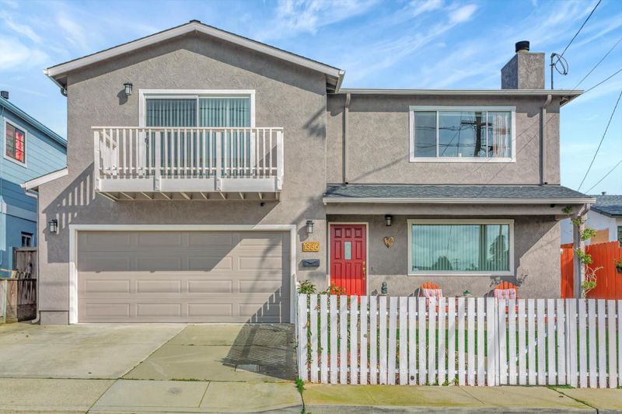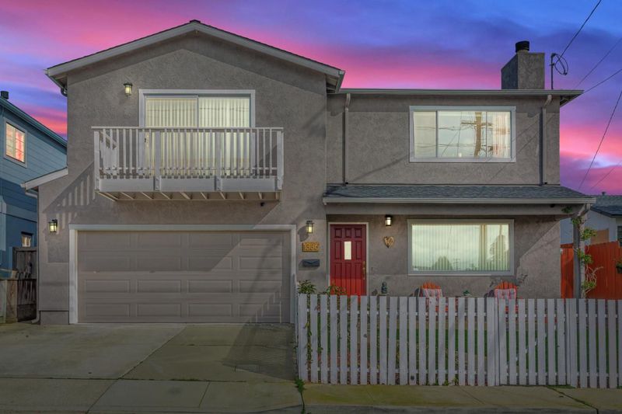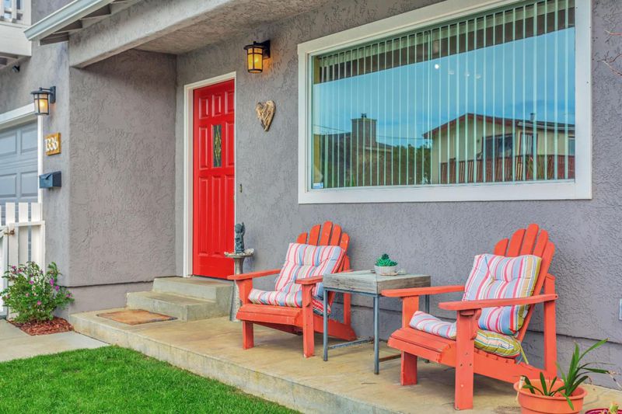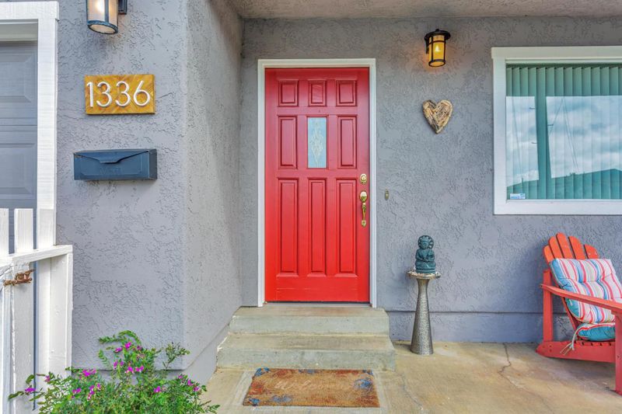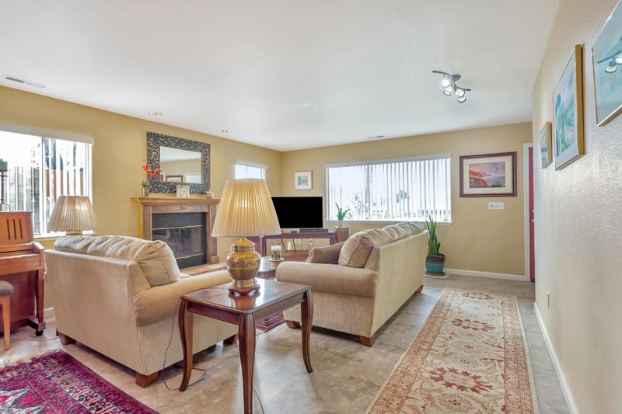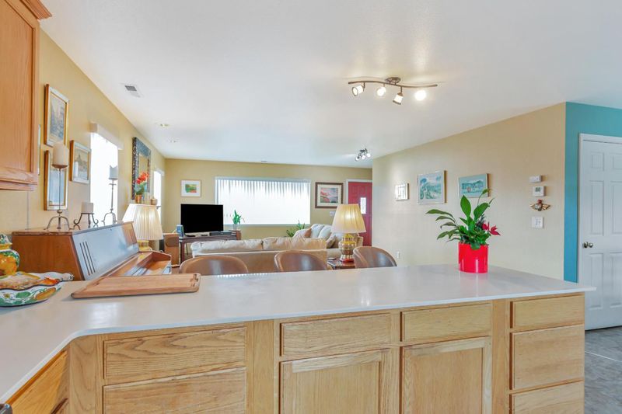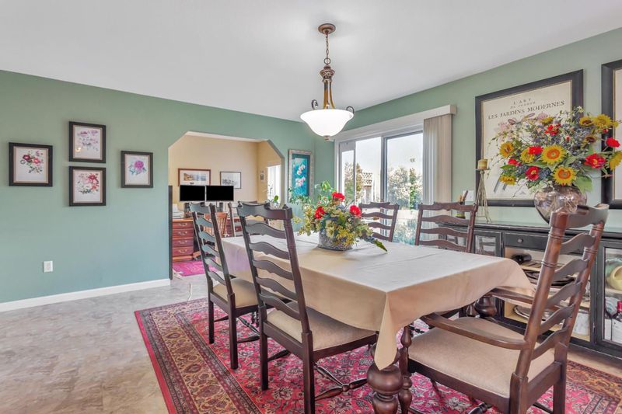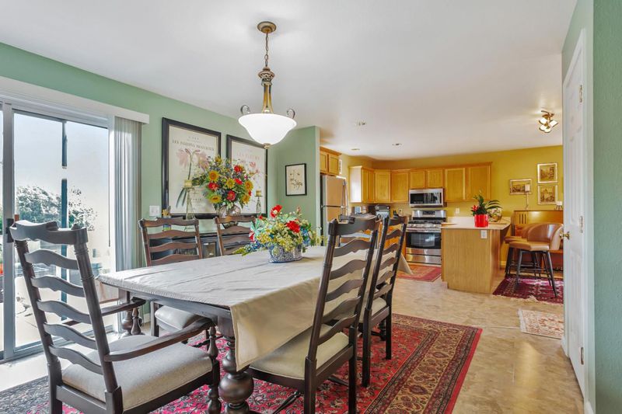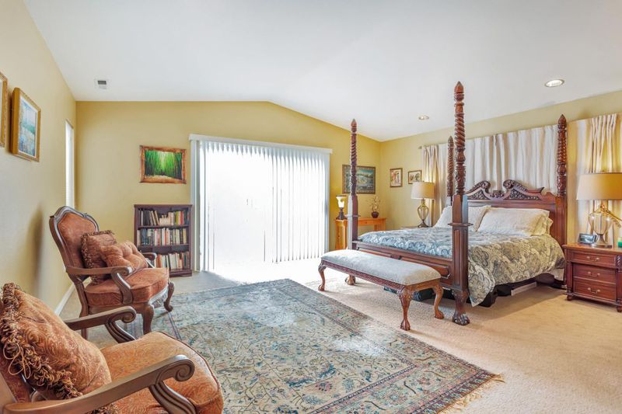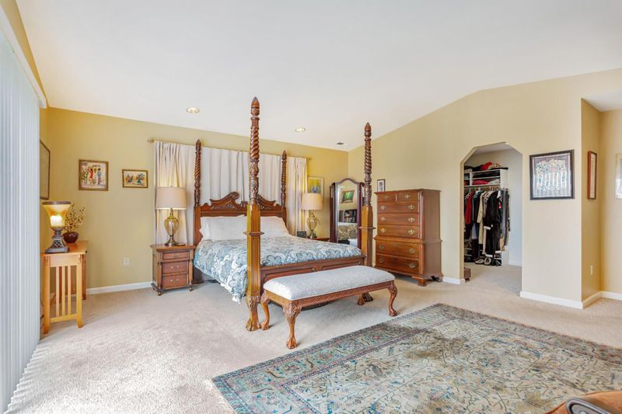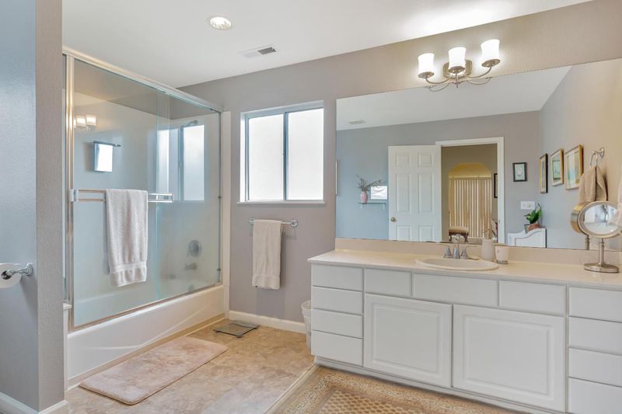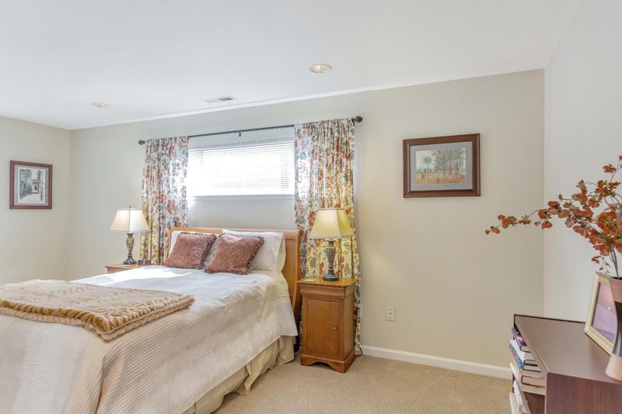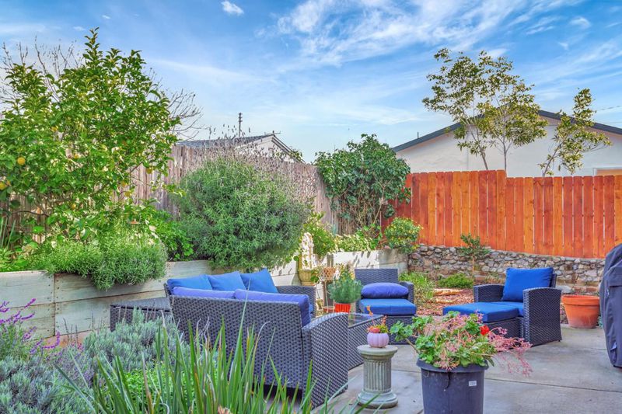
$975,000
2,056
SQ FT
$474
SQ/FT
1336 Luxton Street
@ Between Wanda and Sonoma - 104 - Mid Broadway, Seaside
- 3 Bed
- 2 Bath
- 4 Park
- 2,056 sqft
- SEASIDE
-

-
Sat May 3, 11:00 am - 2:00 pm
Welcome to your new home at 1336 Luxton Street in Seaside, CA where value, space and scenic beauty converge to create the ideal haven for you. Offering approximately 2,056 square feet of livable space (three large bedrooms and two full bathrooms), this home is a testament to spacious living, providing ample room for all your needs and desires. Every square foot has been carefully designed to maximize comfort and functionality. Current owners have made several improvements and renovations in recent years, including newly installed kitchen appliances, interior and exterior painting, and newly installed roof and gutters to name a few. Whether it's the calming blue of the Pacific Ocean or the lush landscapes of the coastal region, each window frames a picturesque scene that will make every day a delight. This isn't just a house; it's a sanctuary where you can relish the beauty of Seaside and the practicality of a well-designed living space. Your new home awaits, offering a harmonious blend of value, abundant space and awe-inspiring views. Come and experience the best of Seaside living right at your doorstep. (photos were taken last year)
- Days on Market
- 1 day
- Current Status
- Active
- Original Price
- $975,000
- List Price
- $975,000
- On Market Date
- May 1, 2025
- Property Type
- Single Family Home
- Area
- 104 - Mid Broadway
- Zip Code
- 93955
- MLS ID
- ML82004928
- APN
- 012-284-019-000
- Year Built
- 1950
- Stories in Building
- 2
- Possession
- Unavailable
- Data Source
- MLSL
- Origin MLS System
- MLSListings, Inc.
Highland Elementary School
Public K-5 Elementary, Yr Round
Students: 333 Distance: 0.4mi
Monterey Bay Christian School
Private K-8 Elementary, Religious, Coed
Students: 100 Distance: 0.4mi
Martin Luther King School
Public K-5 Elementary, Yr Round
Students: 402 Distance: 0.6mi
Del Rey Woods Elementary School
Public K-5 Elementary, Yr Round
Students: 413 Distance: 0.6mi
Peninsula Adventist School
Private 1-8 Elementary, Religious, Coed
Students: 21 Distance: 0.6mi
International School Of Monterey
Charter K-8 Elementary, Coed
Students: 419 Distance: 0.7mi
- Bed
- 3
- Bath
- 2
- Parking
- 4
- Attached Garage, On Street
- SQ FT
- 2,056
- SQ FT Source
- Unavailable
- Lot SQ FT
- 3,800.0
- Lot Acres
- 0.087236 Acres
- Kitchen
- Dishwasher, Garbage Disposal, Microwave, Oven Range - Gas, Refrigerator
- Cooling
- None
- Dining Room
- Dining Area
- Disclosures
- NHDS Report
- Family Room
- No Family Room
- Flooring
- Tile
- Foundation
- Concrete Slab
- Fire Place
- Living Room
- Heating
- Central Forced Air
- Laundry
- In Garage, Washer / Dryer
- Views
- City Lights, Water
- Fee
- Unavailable
MLS and other Information regarding properties for sale as shown in Theo have been obtained from various sources such as sellers, public records, agents and other third parties. This information may relate to the condition of the property, permitted or unpermitted uses, zoning, square footage, lot size/acreage or other matters affecting value or desirability. Unless otherwise indicated in writing, neither brokers, agents nor Theo have verified, or will verify, such information. If any such information is important to buyer in determining whether to buy, the price to pay or intended use of the property, buyer is urged to conduct their own investigation with qualified professionals, satisfy themselves with respect to that information, and to rely solely on the results of that investigation.
School data provided by GreatSchools. School service boundaries are intended to be used as reference only. To verify enrollment eligibility for a property, contact the school directly.
