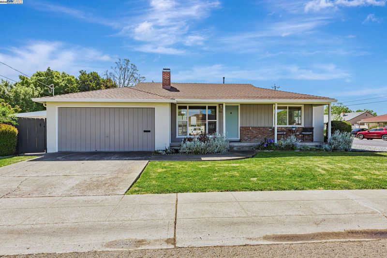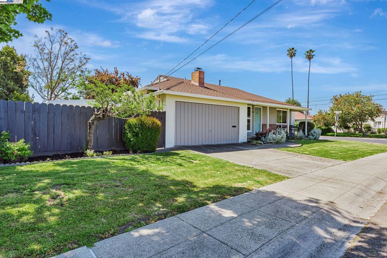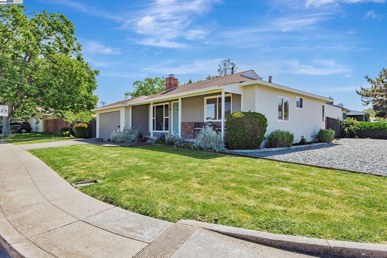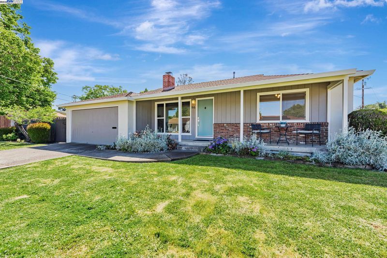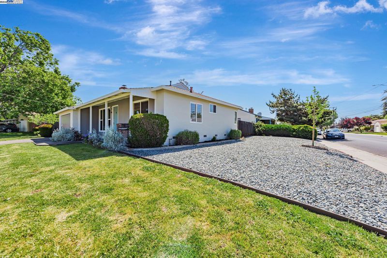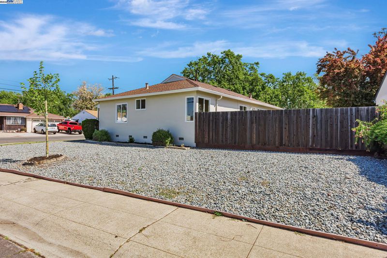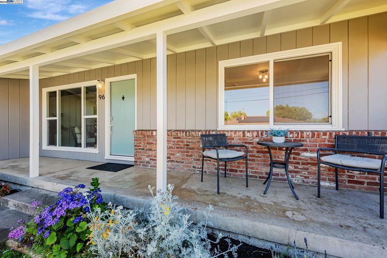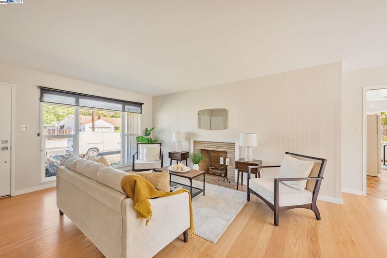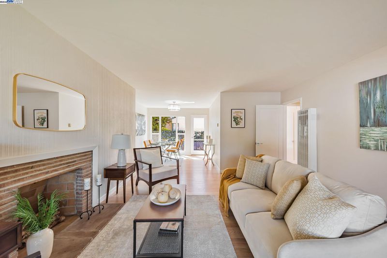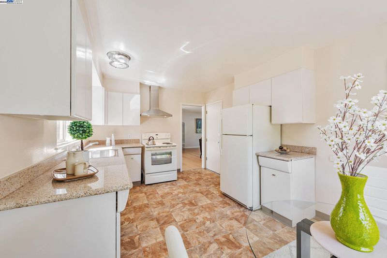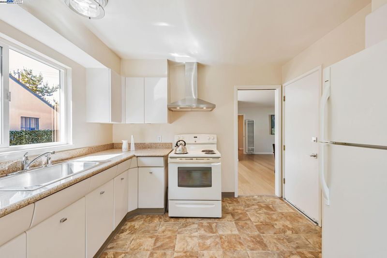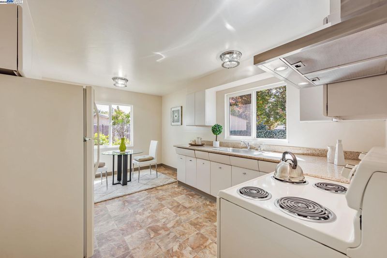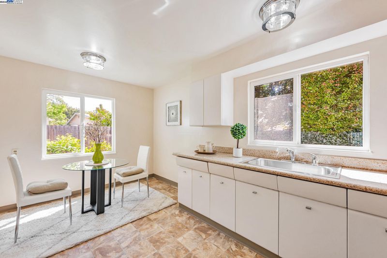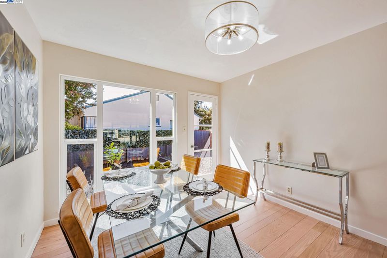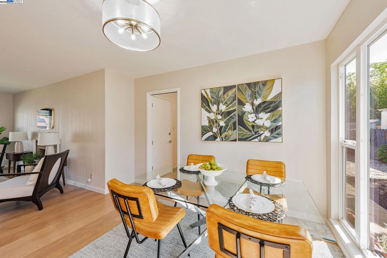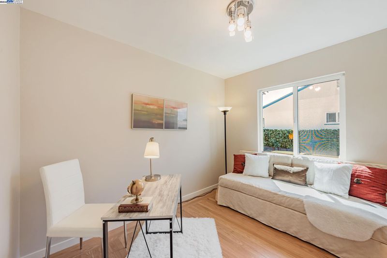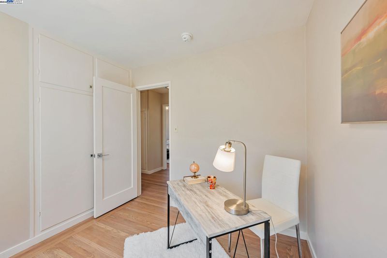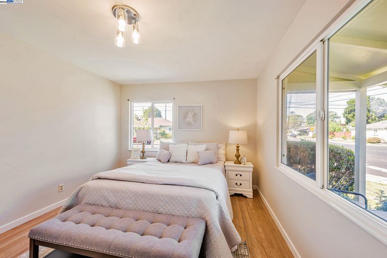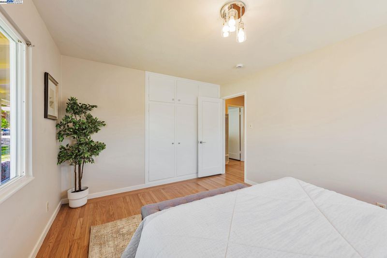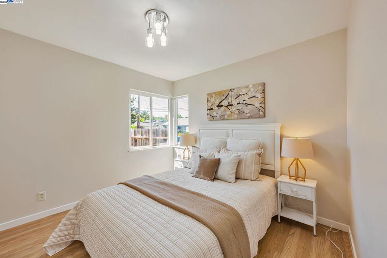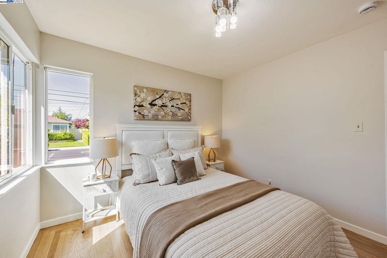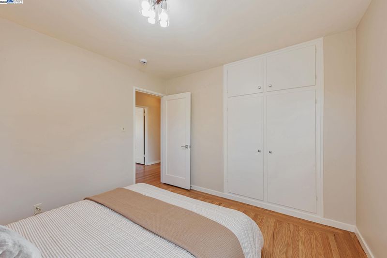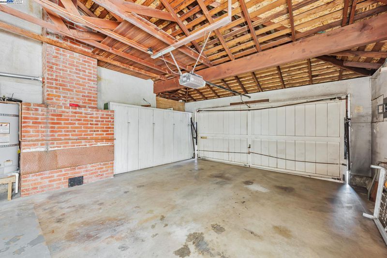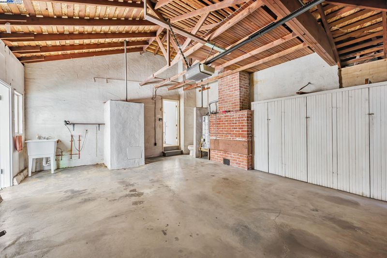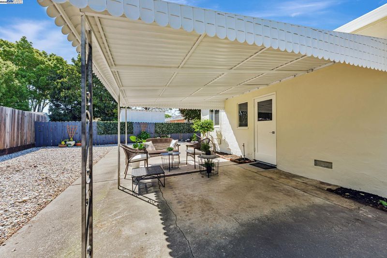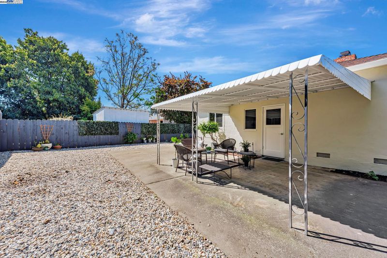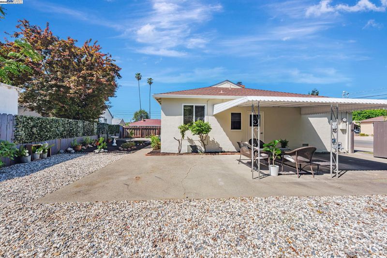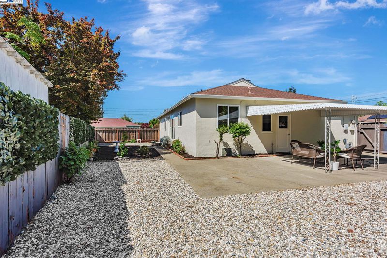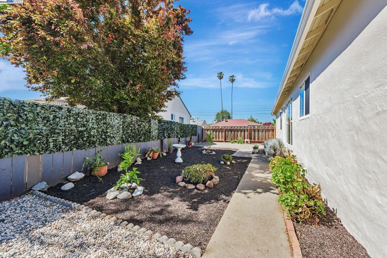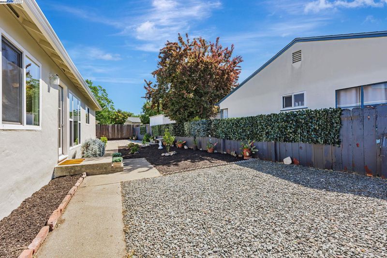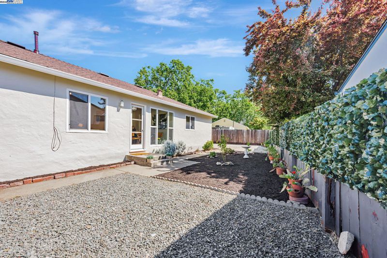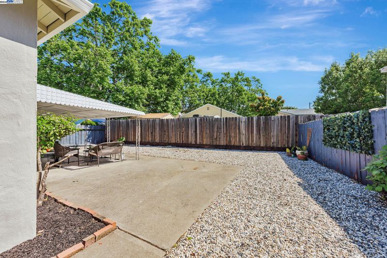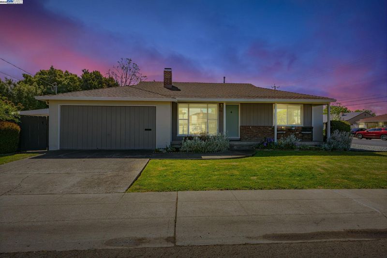
$750,000
1,077
SQ FT
$696
SQ/FT
96 Paseo Grande
@ Via Toledo - San Lorenzo Vilg, San Lorenzo
- 3 Bed
- 1 Bath
- 2 Park
- 1,077 sqft
- San Lorenzo
-

-
Sun May 4, 1:00 pm - 4:00 pm
First Open House Weekend.
Located "Piedmont" of San Lorenzo Village this Starter home on large corner lot on 2 tree lined streets features 2 car garage with auto opener, Modern Light Natural Colored Refinished Oak Hardwood Floors, Dual Paned Windows, all Newly Designer selected elegant linen wall color painted w/contrasting white baseboards & modern light fixtures, all new chrome modern door hardware, New Bathroom Tile Floor, Vanity, Faucet, Mirror; Bright & Light Formal Dining Room Area w/Large window & glass door overlooking garden, Living room Woodburning Fireplace & New heater, Large Eat In Bright Kitchen with Granite Countertops with spacious Breakfast Nook Area, clean move in Turnkey ready w/ room to enhance/personalize more, Refrigerator & Electric Range & New Hood included. New Designer selected exterior paint, trims & door colors, landscaped low maintenance front & rear yards w/ manual sprinklers. Separate Sink, Toilet & Shower stall in Garage used as mud room areas, Covered side Patio off garage perfect to entertain or sip morning coffee, ample large lot & yard with possibility to park RV/Boat/Extra Vehicles from ViaToledo Side. Easy Walk to Library/Banks/Restaurants/Street Tacos/ Gro ceries/Shopping/Bus/Schools/Church/PostOffice/Firehouse/HOA/Community Ctr/Near Bayfair Mall/Bart, 880/580 access
- Current Status
- New
- Original Price
- $750,000
- List Price
- $750,000
- On Market Date
- May 2, 2025
- Property Type
- Detached
- D/N/S
- San Lorenzo Vilg
- Zip Code
- 94580
- MLS ID
- 41095842
- APN
- 4137352
- Year Built
- 1950
- Stories in Building
- 1
- Possession
- COE
- Data Source
- MAXEBRDI
- Origin MLS System
- BAY EAST
Colonial Acres Elementary School
Public K-5 Elementary
Students: 564 Distance: 0.3mi
San Lorenzo High School
Public 9-12 Secondary
Students: 1349 Distance: 0.3mi
St. John Catholic School
Private PK-8 Elementary, Religious, Coed
Students: 227 Distance: 0.4mi
Lorenzo Manor Elementary School
Public K-5 Elementary
Students: 569 Distance: 0.6mi
Calvary Lutheran Elementary School
Private PK-8 Elementary, Religious, Coed
Students: 120 Distance: 0.6mi
Grant Elementary School
Public K-5 Elementary
Students: 403 Distance: 0.8mi
- Bed
- 3
- Bath
- 1
- Parking
- 2
- Attached, Off Street, Space Per Unit - 2, Garage Faces Front, Garage Door Opener
- SQ FT
- 1,077
- SQ FT Source
- Public Records
- Lot SQ FT
- 6,633.0
- Lot Acres
- 0.15 Acres
- Pool Info
- None
- Kitchen
- Free-Standing Range, Refrigerator, Gas Water Heater, 220 Volt Outlet, Breakfast Nook, Counter - Stone, Eat In Kitchen, Range/Oven Free Standing
- Cooling
- None
- Disclosures
- Architectural Apprl Req, Nat Hazard Disclosure, Shopping Cntr Nearby, Restaurant Nearby, Disclosure Package Avail
- Entry Level
- Exterior Details
- Backyard, Back Yard, Front Yard, Side Yard, Landscape Back, Landscape Front, Landscape Misc, Low Maintenance, Yard Space
- Flooring
- Hardwood Flrs Throughout, Linoleum, Tile
- Foundation
- Fire Place
- Living Room, Stone, Wood Burning
- Heating
- Wall Furnace
- Laundry
- Hookups Only
- Main Level
- 3 Bedrooms, 1 Bath, Laundry Facility, Main Entry
- Possession
- COE
- Basement
- Crawl Space
- Architectural Style
- None
- Non-Master Bathroom Includes
- Stall Shower
- Construction Status
- Existing
- Additional Miscellaneous Features
- Backyard, Back Yard, Front Yard, Side Yard, Landscape Back, Landscape Front, Landscape Misc, Low Maintenance, Yard Space
- Location
- Corner Lot, Level, Premium Lot, Front Yard, Landscape Front, Landscape Back, Landscape Misc
- Pets
- Yes
- Roof
- Composition Shingles
- Water and Sewer
- Public
- Fee
- $150
MLS and other Information regarding properties for sale as shown in Theo have been obtained from various sources such as sellers, public records, agents and other third parties. This information may relate to the condition of the property, permitted or unpermitted uses, zoning, square footage, lot size/acreage or other matters affecting value or desirability. Unless otherwise indicated in writing, neither brokers, agents nor Theo have verified, or will verify, such information. If any such information is important to buyer in determining whether to buy, the price to pay or intended use of the property, buyer is urged to conduct their own investigation with qualified professionals, satisfy themselves with respect to that information, and to rely solely on the results of that investigation.
School data provided by GreatSchools. School service boundaries are intended to be used as reference only. To verify enrollment eligibility for a property, contact the school directly.
