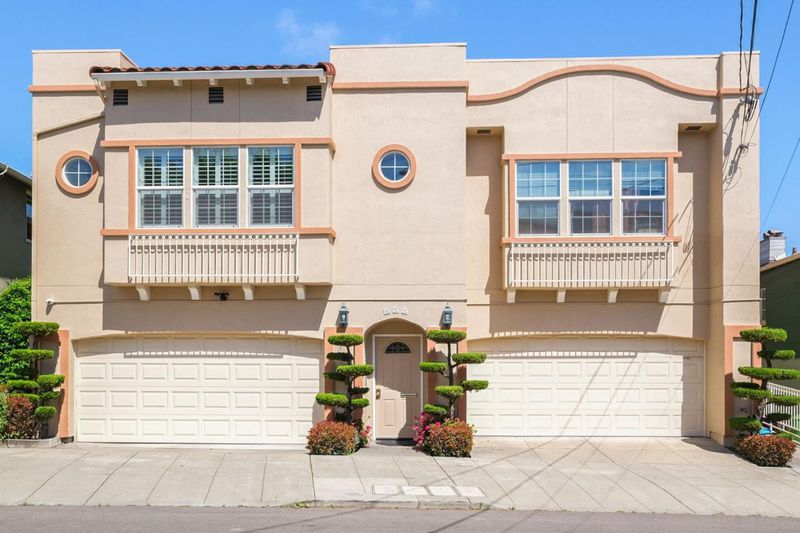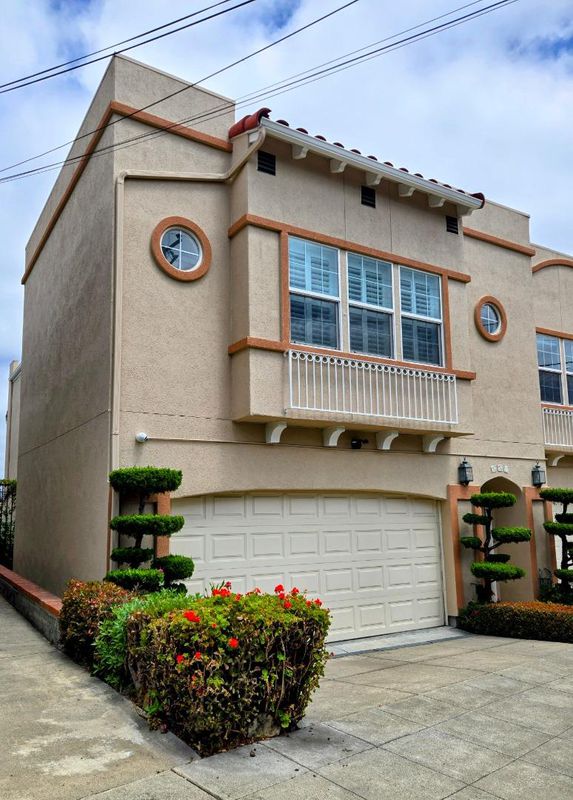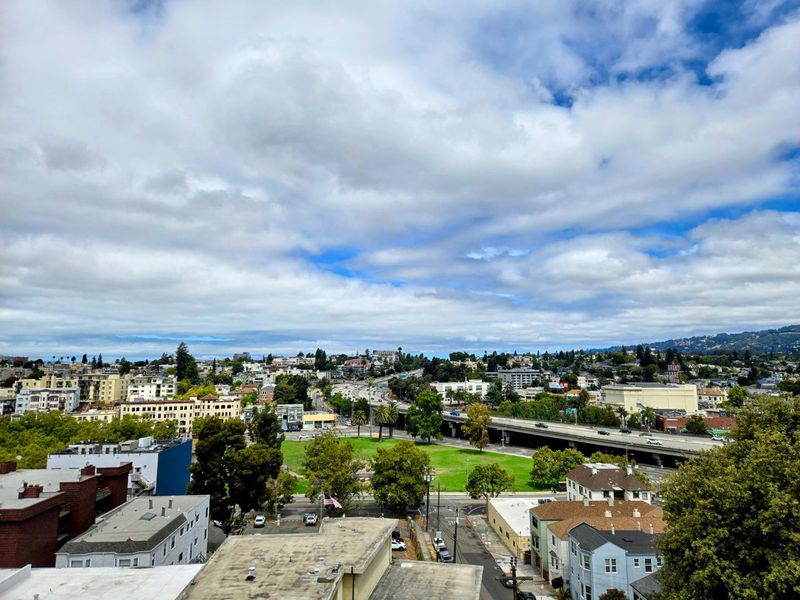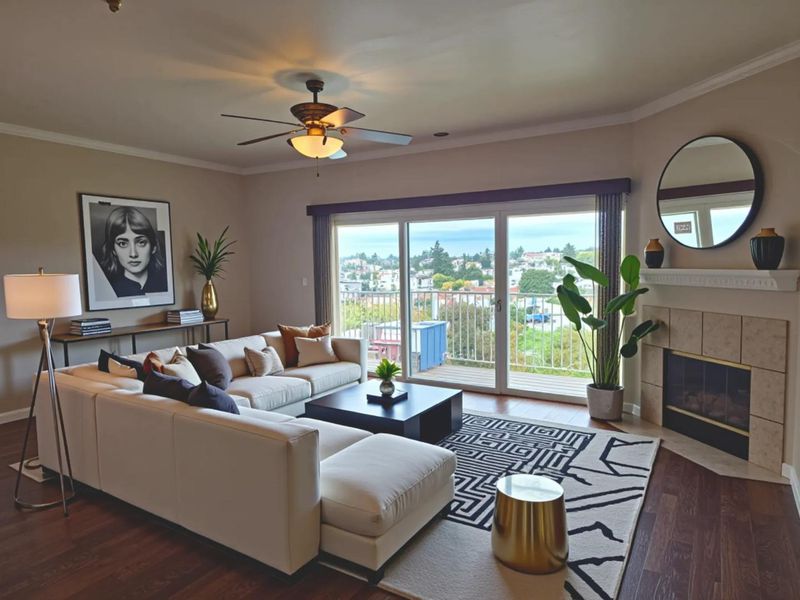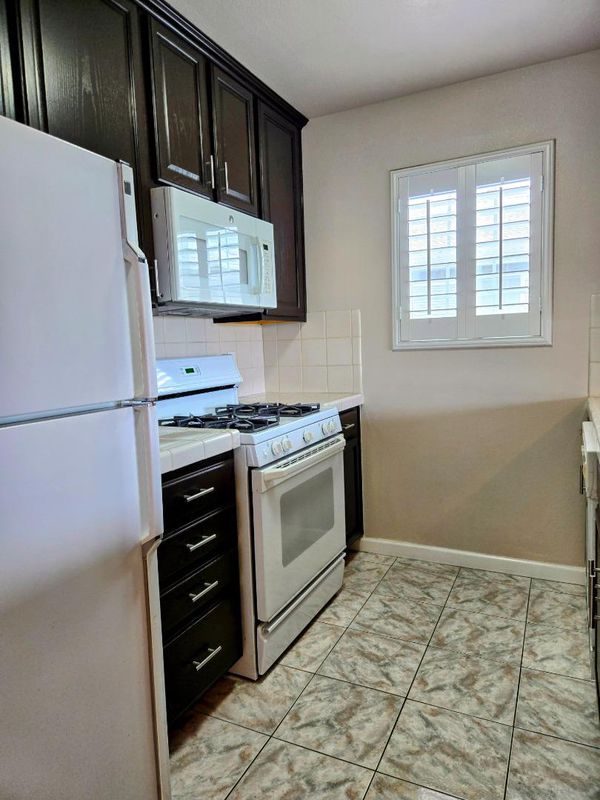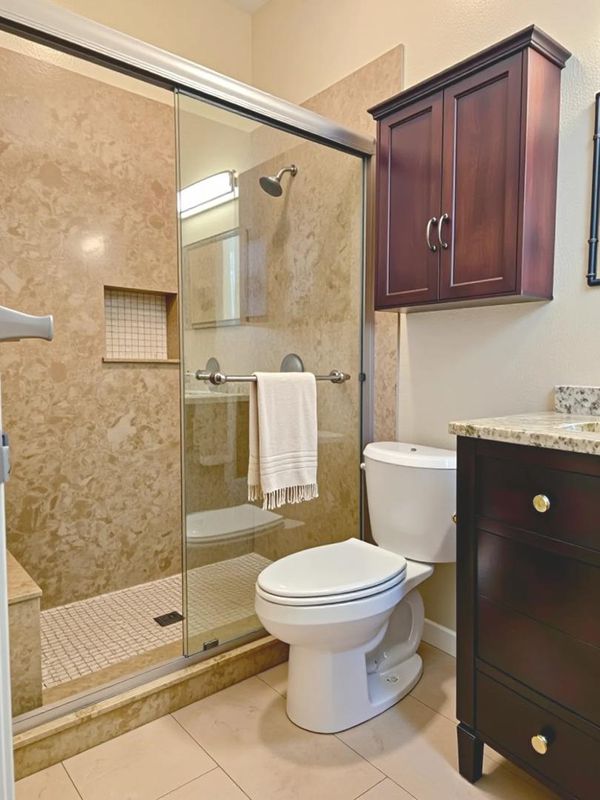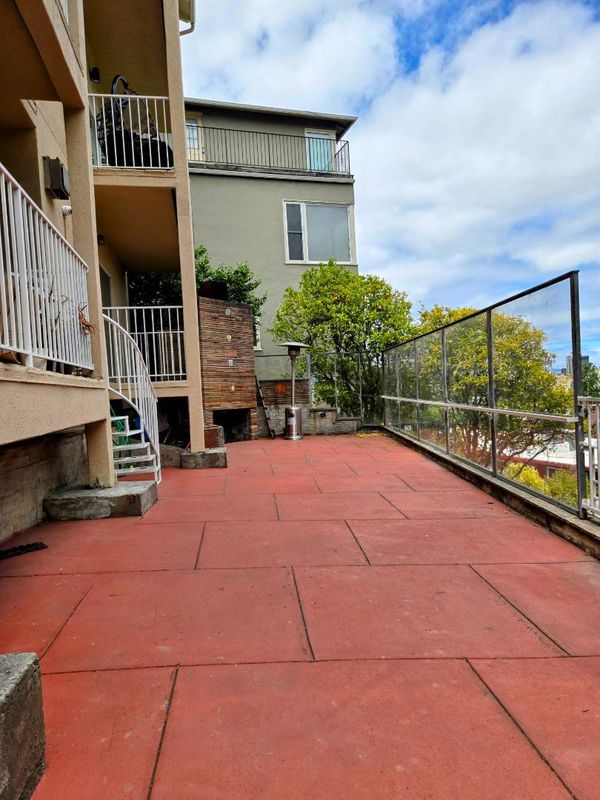
$725,000
1,584
SQ FT
$458
SQ/FT
551 Merritt Avenue, #1
@ Wesley Avenue - 2610 - Oakland Zip Code 94610, Oakland
- 2 Bed
- 2 Bath
- 1 Park
- 1,584 sqft
- OAKLAND
-

-
Sun Aug 24, 2:00 pm - 4:00 pm
Discover this spacious 2BD/2BA condo offering 1,584 sq ft (per public record) of light-filled living in Oaklands' sought-after Ivy Hill neighborhood. Enjoy gorgeous views, abundant natural light on the balcony. This desirable corner unit boasts a modern open floor plan with expansive living and dining areas, an updated kitchen, in-unit laundry, ample storage, and a dedicated parking space. The primary suite features a walk-in closet and private en-suite bath, while the second bedroom offers flexibility for guests or a home office. Located just one block from Lake Merritt, you'll enjoy easy access to favorite neighborhood destinations, including Grand Lake Kitchen, Arizmendi, Lake Chalet, and Shakewell. Conveniently close to Trader Joe's, Whole Foods, and the Grand Lake Farmers Market. For commuters, the home offers quick access to I-580, I-880, Hwy 24, and Lake Merritt/19th St BART. Live in the heart of Oakland with the perfect blend of space, style, and walkable convenience!
- Days on Market
- 2 days
- Current Status
- Active
- Original Price
- $725,000
- List Price
- $725,000
- On Market Date
- Aug 18, 2025
- Property Type
- Condominium
- Area
- 2610 - Oakland Zip Code 94610
- Zip Code
- 94610
- MLS ID
- ML82018488
- APN
- 023-0419-036
- Year Built
- 1997
- Stories in Building
- Unavailable
- Possession
- Unavailable
- Data Source
- MLSL
- Origin MLS System
- MLSListings, Inc.
Bayhill High School
Private 9-12 Coed
Students: NA Distance: 0.1mi
Cleveland Elementary School
Public K-5 Elementary
Students: 404 Distance: 0.3mi
American Indian Public High School
Charter 9-12 Secondary
Students: 411 Distance: 0.3mi
Williams Academy
Private 9-12
Students: NA Distance: 0.4mi
Oakland High School
Public 9-12 Secondary
Students: 1642 Distance: 0.6mi
Grand Lake Montessori
Private K-1 Montessori, Elementary, Coed
Students: 175 Distance: 0.6mi
- Bed
- 2
- Bath
- 2
- Parking
- 1
- Attached Garage
- SQ FT
- 1,584
- SQ FT Source
- Unavailable
- Cooling
- None
- Dining Room
- Dining Area in Living Room
- Disclosures
- Natural Hazard Disclosure
- Family Room
- No Family Room
- Flooring
- Hardwood
- Foundation
- Other
- Fire Place
- Living Room
- Heating
- Gas
- Laundry
- Washer / Dryer, Inside
- * Fee
- $300
- Name
- Unknown
- *Fee includes
- Landscaping / Gardening, Maintenance - Common Area, Maintenance - Unit Yard, Reserves, and Other
MLS and other Information regarding properties for sale as shown in Theo have been obtained from various sources such as sellers, public records, agents and other third parties. This information may relate to the condition of the property, permitted or unpermitted uses, zoning, square footage, lot size/acreage or other matters affecting value or desirability. Unless otherwise indicated in writing, neither brokers, agents nor Theo have verified, or will verify, such information. If any such information is important to buyer in determining whether to buy, the price to pay or intended use of the property, buyer is urged to conduct their own investigation with qualified professionals, satisfy themselves with respect to that information, and to rely solely on the results of that investigation.
School data provided by GreatSchools. School service boundaries are intended to be used as reference only. To verify enrollment eligibility for a property, contact the school directly.
