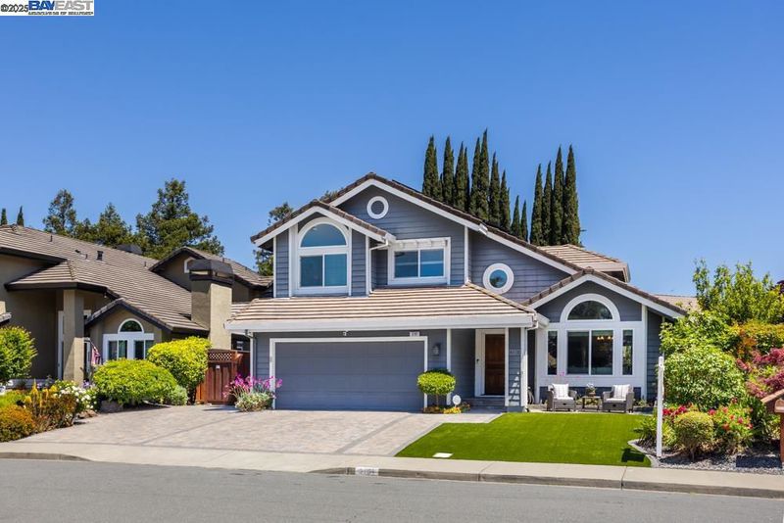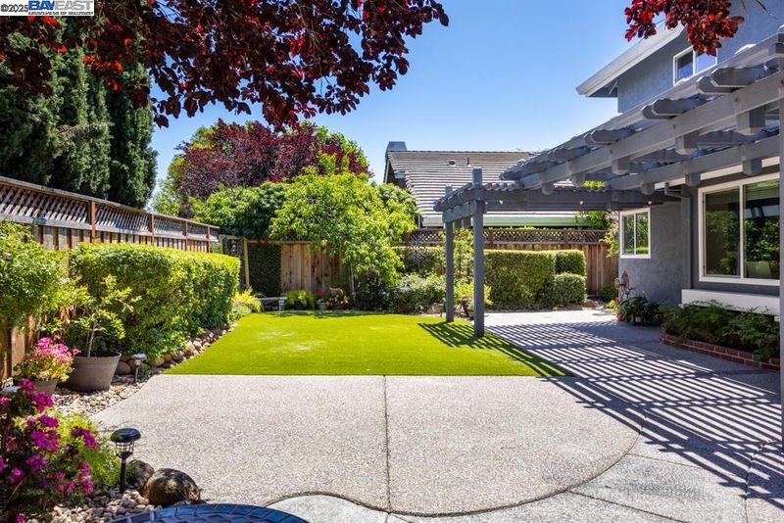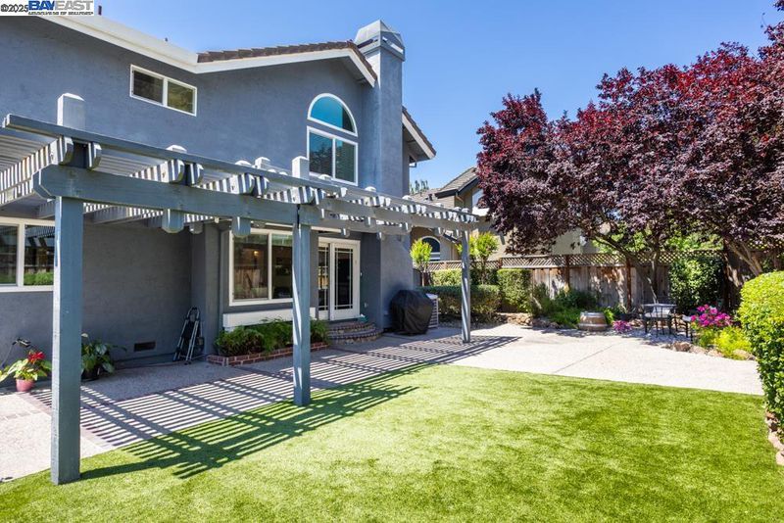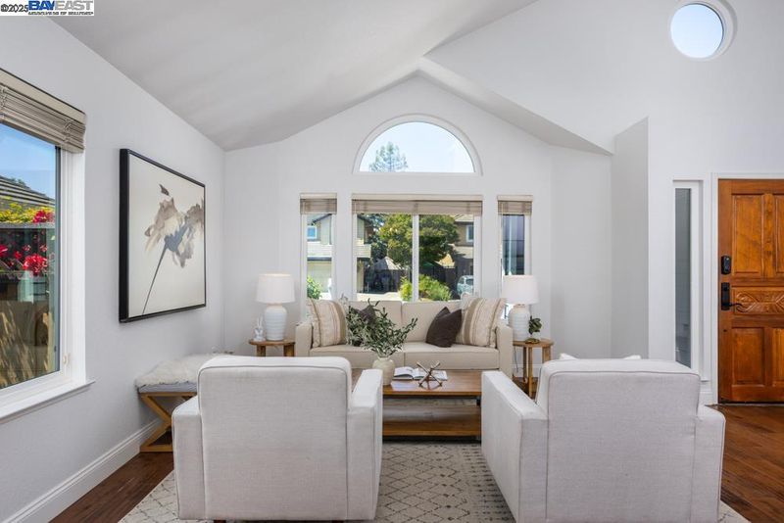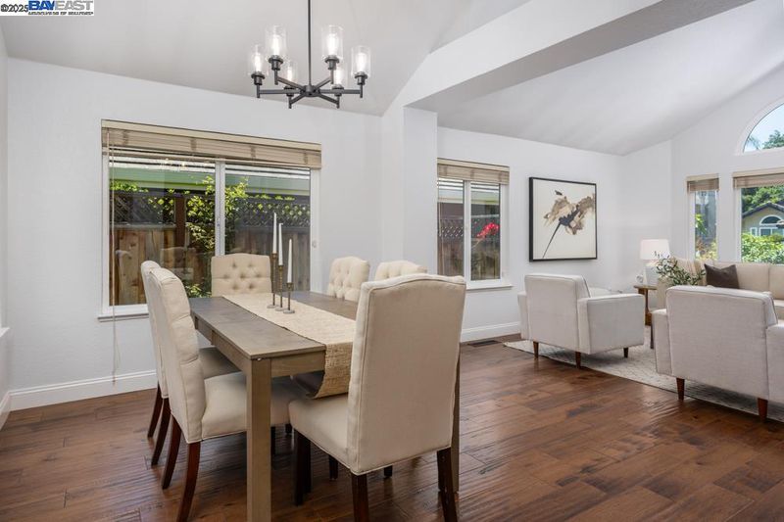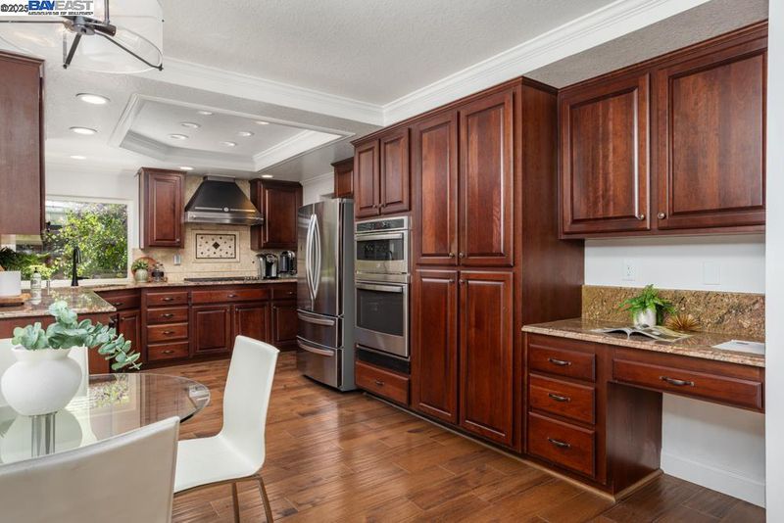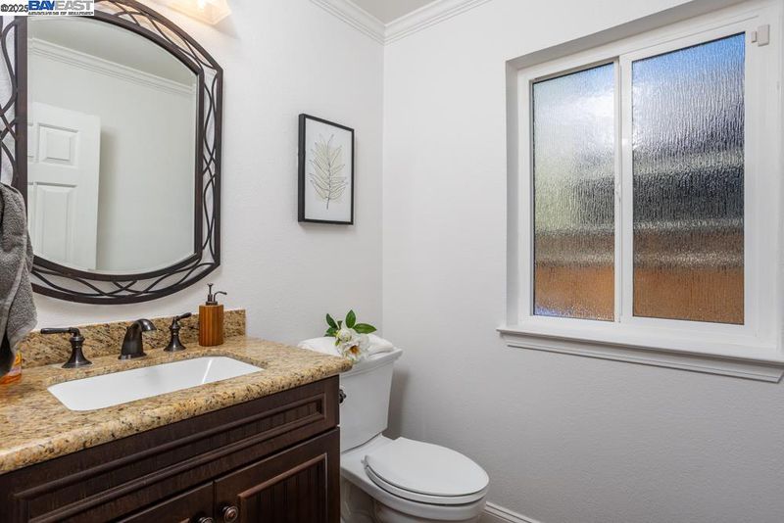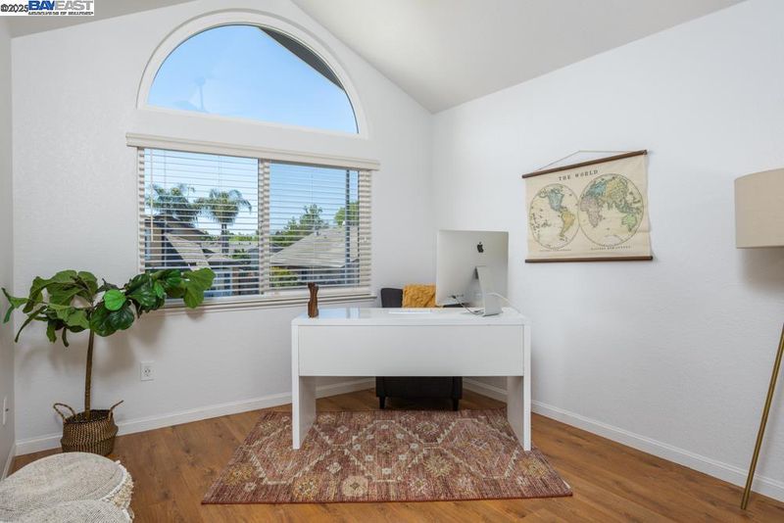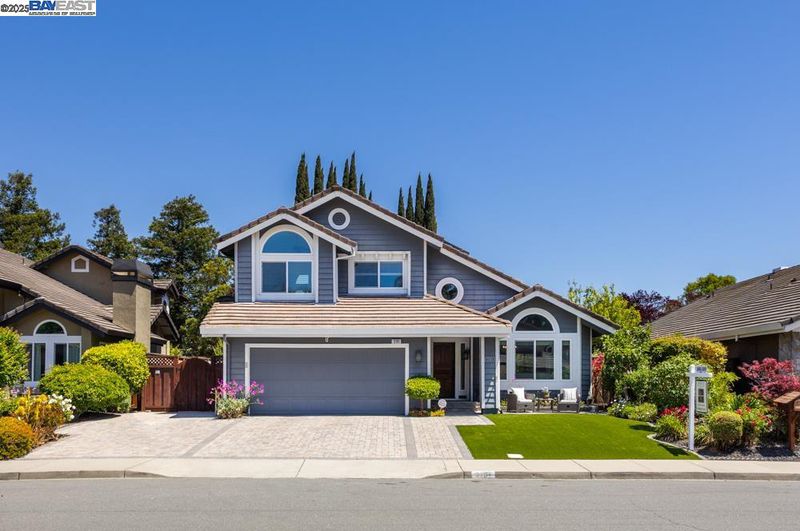
$1,600,000
1,991
SQ FT
$804
SQ/FT
3181 Boardwalk St
@ las positas - Meadows, Pleasanton
- 3 Bed
- 2.5 (2/1) Bath
- 2 Park
- 1,991 sqft
- Pleasanton
-

-
Sat Jun 7, 2:00 pm - 4:00 pm
please stop by this great home
-
Sun Jun 8, 2:00 pm - 4:00 pm
please stop by this great home
Your Ideal Pleasanton Haven Awaits! Step into a beautifully lit, west-facing home in the heart of Pleasanton’s coveted Monopoly streets—perfect for people seeking balance and community. This sun-drenched residence offers soaring ceilings and a bright, spacious layout that feels both open and inviting. Enjoy cooking in the generous sized kitchen with views of the serene backyard garden—ideal for relaxing evenings or weekend gatherings. The large primary suite features a stunning bathroom, designed for peaceful, spa-like escapes after a busy day. Centrally located near Hwys 580/680, close to top-rated schools, grocery stores and shopping-this is where comfort meets convenience. Experience the lifestyle you’ve worked hard for!
- Current Status
- New
- Original Price
- $1,600,000
- List Price
- $1,600,000
- On Market Date
- Jun 3, 2025
- Property Type
- Detached
- D/N/S
- Meadows
- Zip Code
- 94588
- MLS ID
- 41099928
- APN
- 946112754
- Year Built
- 1989
- Stories in Building
- 2
- Possession
- Close Of Escrow
- Data Source
- MAXEBRDI
- Origin MLS System
- BAY EAST
Henry P. Mohr Elementary School
Public K-5 Elementary
Students: 683 Distance: 0.2mi
Hacienda School
Private 1-8 Montessori, Elementary, Coed
Students: 64 Distance: 0.6mi
Fairlands Elementary School
Public K-5 Elementary
Students: 767 Distance: 0.9mi
Harold William Kolb
Public K-5
Students: 735 Distance: 1.2mi
Cottonwood Creek
Public K-8
Students: 813 Distance: 1.2mi
Montessori School of Pleasanton
Private PK-6
Students: 35 Distance: 1.3mi
- Bed
- 3
- Bath
- 2.5 (2/1)
- Parking
- 2
- Attached
- SQ FT
- 1,991
- SQ FT Source
- Assessor Auto-Fill
- Lot SQ FT
- 5,793.0
- Lot Acres
- 0.13 Acres
- Pool Info
- None
- Kitchen
- Refrigerator, Trash Compactor, Gas Water Heater, Stone Counters, Disposal
- Cooling
- Central Air
- Disclosures
- Disclosure Package Avail
- Entry Level
- Exterior Details
- Back Yard, Front Yard
- Flooring
- Hardwood, Carpet
- Foundation
- Fire Place
- Living Room
- Heating
- Forced Air
- Laundry
- Laundry Room
- Main Level
- 0.5 Bath, Laundry Facility, Main Entry
- Possession
- Close Of Escrow
- Basement
- Crawl Space
- Architectural Style
- Traditional
- Construction Status
- Existing
- Additional Miscellaneous Features
- Back Yard, Front Yard
- Location
- Back Yard, Front Yard
- Roof
- Tile
- Fee
- Unavailable
MLS and other Information regarding properties for sale as shown in Theo have been obtained from various sources such as sellers, public records, agents and other third parties. This information may relate to the condition of the property, permitted or unpermitted uses, zoning, square footage, lot size/acreage or other matters affecting value or desirability. Unless otherwise indicated in writing, neither brokers, agents nor Theo have verified, or will verify, such information. If any such information is important to buyer in determining whether to buy, the price to pay or intended use of the property, buyer is urged to conduct their own investigation with qualified professionals, satisfy themselves with respect to that information, and to rely solely on the results of that investigation.
School data provided by GreatSchools. School service boundaries are intended to be used as reference only. To verify enrollment eligibility for a property, contact the school directly.
