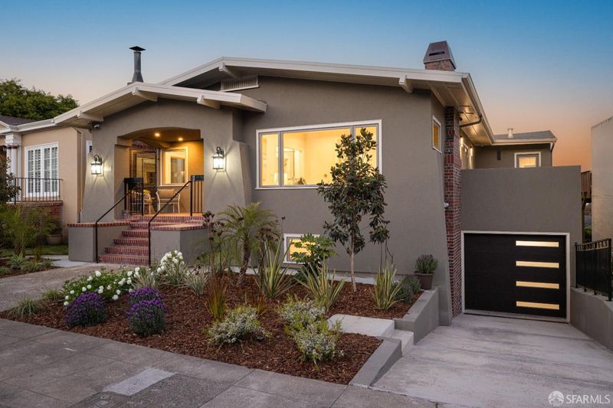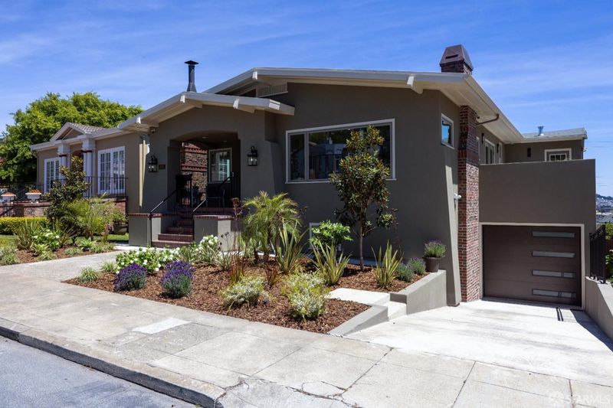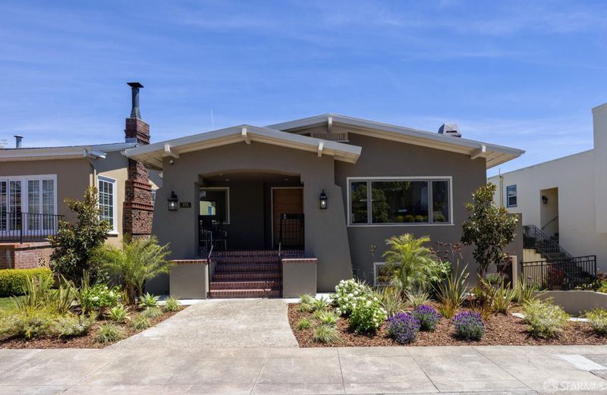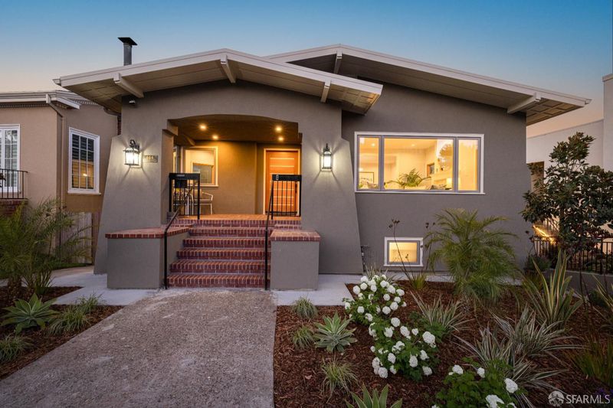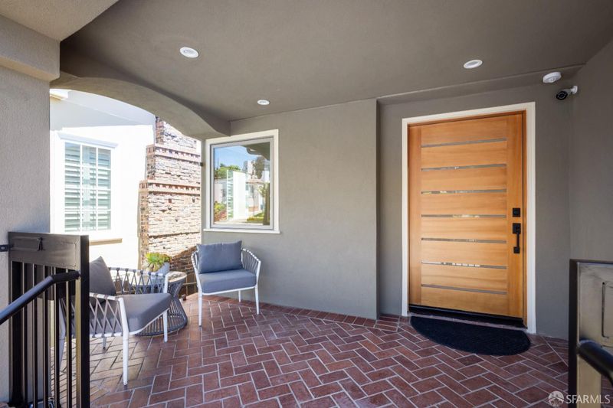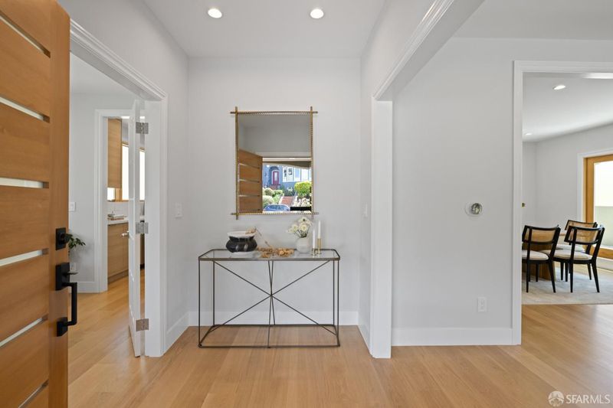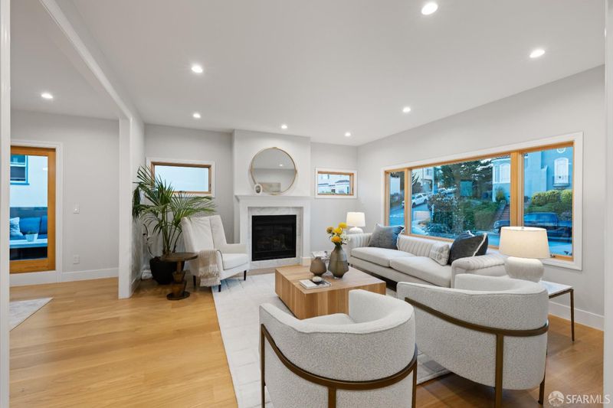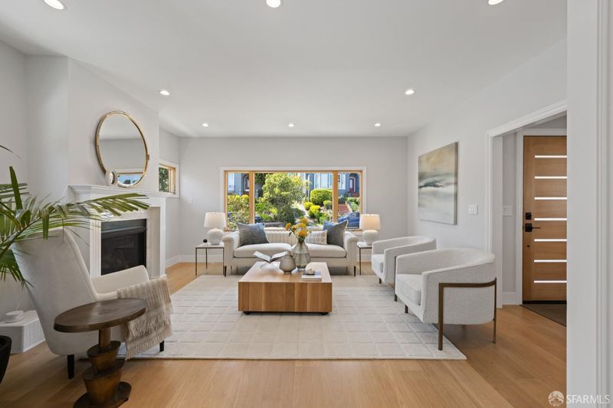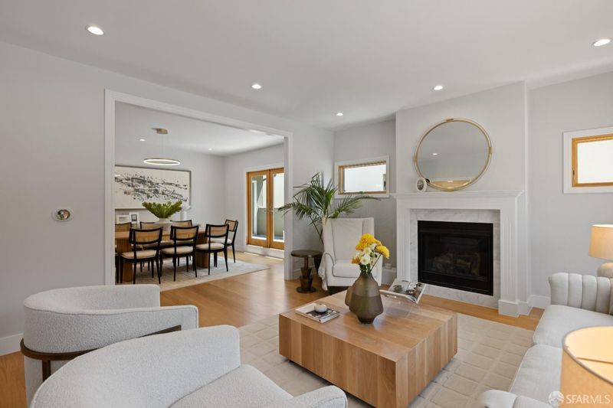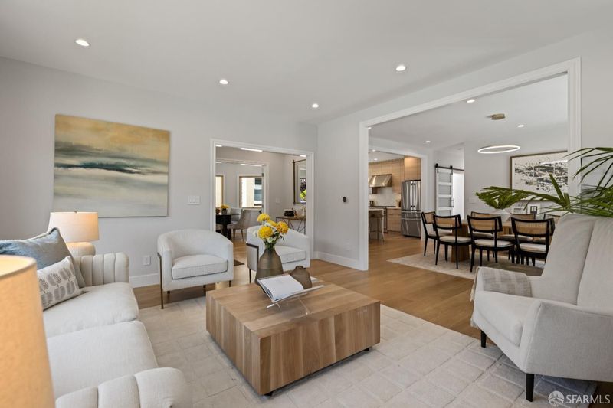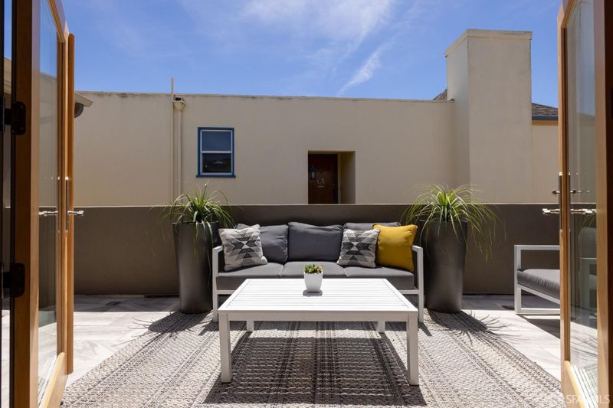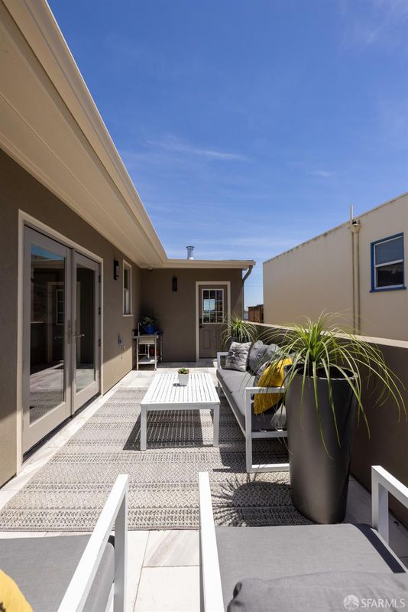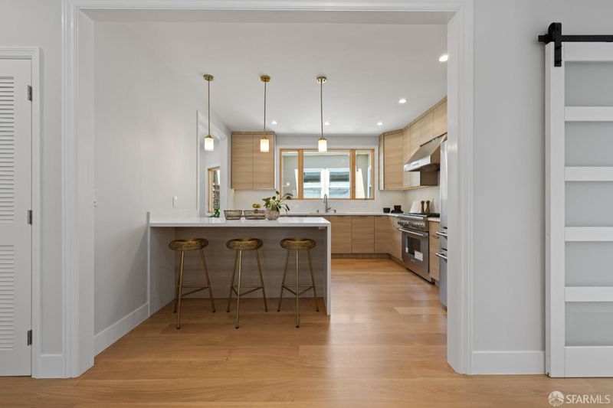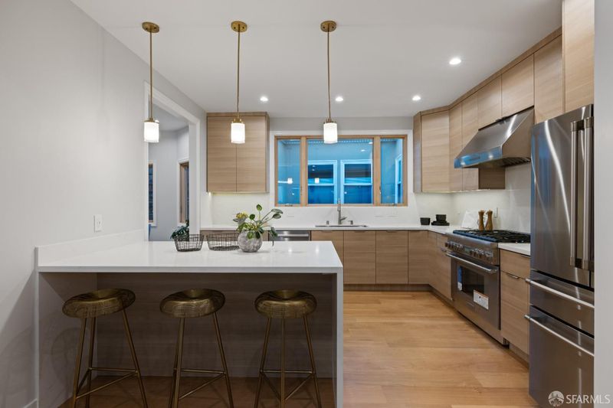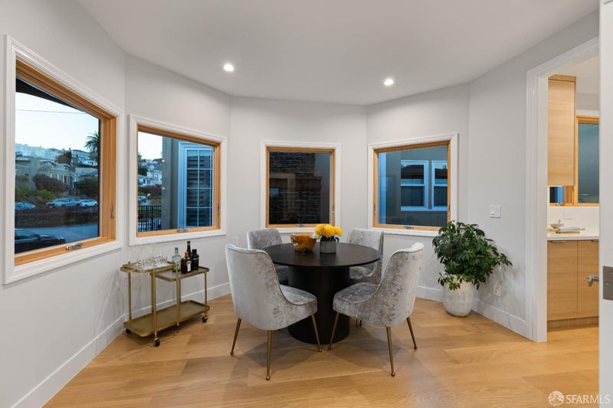
$2,575,000
3,363
SQ FT
$766
SQ/FT
866 Faxon Ave
@ Northwood - 4 - Westwood Park, San Francisco
- 6 Bed
- 6 Bath
- 1 Park
- 3,363 sqft
- San Francisco
-

-
Sun May 11, 2:00 pm - 4:00 pm
Phenomenal, newly remodeled high-tech 6BR/6BA Craftsman view home tucked away on prime block, across from a lovely parklet! Wonderful garden entrance w/inviting brick staircase leads to a large arched vestibule w/notable front door & into a gracious foyer. Handsome formal living rm boasts a fireplace w/classic mantel, huge picture window, recessed lighting & gorgeous hardwood floors. Banquet-size formal dining rm w/striking light fixture, china closet & adj walk-out terrace w/wet-bar & natural gas-line for a BBQ! Stunning gourmet kitchen w/adj brkf rm showcases all stainless-steel appliances incl a Thermador six-burner gas range, recessed & down lighting, beautiful marble counters & exquisite Italian custom cabinets w/slow-close drawers. 4 BR en-suites incl the fabulous master suite w/sumptuous bath w/soaking tub, sep walk-in shower & built-in dresser, wall/wall closet, walk-out terrace & bay-window w/sweeping views from Mt. Davidson to the Bay & southern hills. Dramatic descending staircase w/theater lights & chic plexiglass banister w/giant skylight leads to lower level w/2nd master suite, family rm, game rm, home office & laundry rm. Splendid landscaped backyard w/patio & deck!
Phenomenal, newly remodeled high-tech Craftsman view home tucked away on prime block, across from a lovely parklet! Wonderful garden entrance w/inviting brick staircase leads to a large arched vestibule w/notable front door & into a gracious foyer. Handsome formal living rm boasts a fireplace w/classic mantel, huge picture window, recessed lighting & gorgeous hardwood floors. Banquet-size formal dining rm w/striking light fixture, china closet & adj walk-out terrace w/wet-bar & natural gas-line for a BBQ! Stunning gourmet kitchen w/adj breakfast/sitting rm showcases all stainless-steel appliances incl a Thermador six-burner gas range w/hood, recessed & down lighting, beautiful marble counters & exquisite Italian custom cabinets w/slow-close & pull-out drawers. 4 BR en-suites incl the fabulous master suite w/sumptuous bath w/soaking tub, sep walk-in shower & built-in dresser, wall to wall closet, walk-out terrace & big bay-window w/sweeping views from Mt. Davidson to the Bay & the southern hills. Dramatic descending staircase w/theater lights & chic plexiglass banister w/giant skylight above leads to lower level w/2nd master suite, family rm, game rm, home office & laundry rm. Splendid park-like landscaped backyard w/tradesman's entrance, expansive deck, patio & beautiful garden!
- Days on Market
- 1 day
- Current Status
- Active
- Original Price
- $2,575,000
- List Price
- $2,575,000
- On Market Date
- May 8, 2025
- Property Type
- Single Family Residence
- District
- 4 - Westwood Park
- Zip Code
- 94112
- MLS ID
- 425034792
- APN
- 3166-026
- Year Built
- 1920
- Stories in Building
- 2
- Possession
- Close Of Escrow
- Data Source
- SFAR
- Origin MLS System
Voice Of Pentecost Academy
Private K-12 Religious, Nonprofit
Students: 60 Distance: 0.3mi
Archbishop Riordan High School
Private 9-12 Secondary, Religious, All Male
Students: 680 Distance: 0.3mi
Aptos Middle School
Public 6-8 Middle
Students: 976 Distance: 0.4mi
Stratford School
Private K-5
Students: 167 Distance: 0.4mi
Sunnyside Elementary School
Public K-5 Elementary, Coed
Students: 383 Distance: 0.6mi
Sloat (Commodore) Elementary School
Public K-5 Elementary
Students: 390 Distance: 0.6mi
- Bed
- 6
- Bath
- 6
- Tub w/Shower Over
- Parking
- 1
- Attached, Covered, Garage Door Opener, Garage Facing Front, Guest Parking Available, Interior Access
- SQ FT
- 3,363
- SQ FT Source
- Unavailable
- Lot SQ FT
- 4,721.0
- Lot Acres
- 0.1084 Acres
- Kitchen
- Breakfast Area, Breakfast Room, Marble Counter, Pantry Cabinet
- Dining Room
- Formal Room
- Exterior Details
- Balcony, Wet Bar
- Family Room
- Deck Attached
- Flooring
- Marble, Wood
- Foundation
- Concrete Perimeter
- Fire Place
- Gas Piped, Living Room
- Heating
- Central, Fireplace(s), Hot Water, Radiant
- Laundry
- Dryer Included, Inside Area, Inside Room, Sink, Washer Included
- Main Level
- Bedroom(s), Dining Room, Full Bath(s), Kitchen, Living Room, Primary Bedroom, Street Entrance
- Views
- Bay, City, City Lights, Garden/Greenbelt, Hills, Mountains, Panoramic, Park, Water
- Possession
- Close Of Escrow
- Architectural Style
- Craftsman, Traditional
- Special Listing Conditions
- None
- * Fee
- $165
- Name
- Westwood Park
- *Fee includes
- Common Areas
MLS and other Information regarding properties for sale as shown in Theo have been obtained from various sources such as sellers, public records, agents and other third parties. This information may relate to the condition of the property, permitted or unpermitted uses, zoning, square footage, lot size/acreage or other matters affecting value or desirability. Unless otherwise indicated in writing, neither brokers, agents nor Theo have verified, or will verify, such information. If any such information is important to buyer in determining whether to buy, the price to pay or intended use of the property, buyer is urged to conduct their own investigation with qualified professionals, satisfy themselves with respect to that information, and to rely solely on the results of that investigation.
School data provided by GreatSchools. School service boundaries are intended to be used as reference only. To verify enrollment eligibility for a property, contact the school directly.
