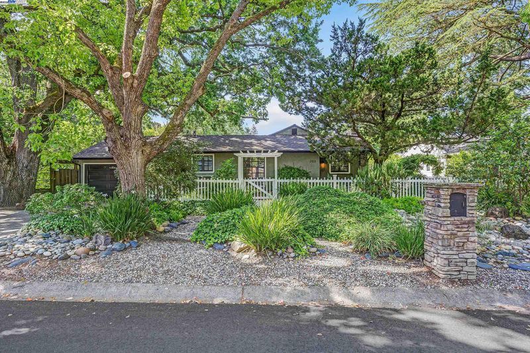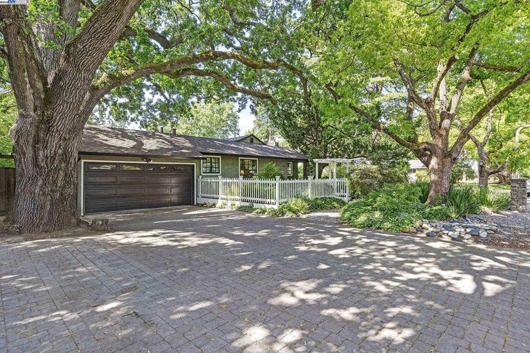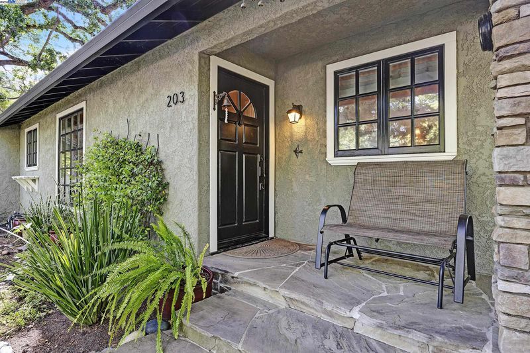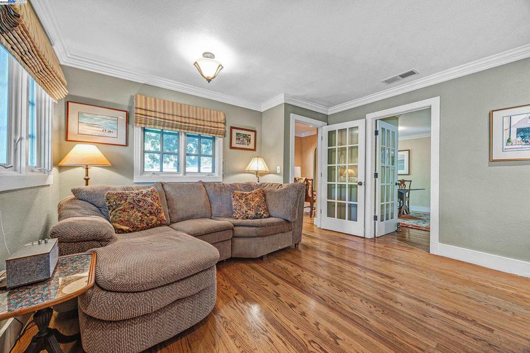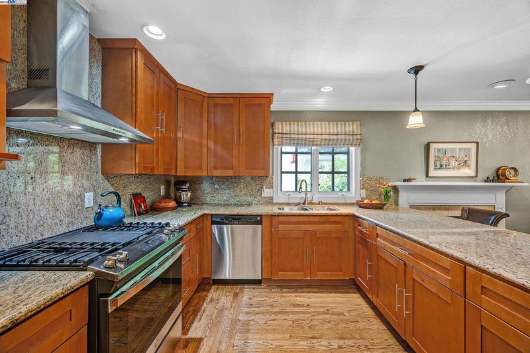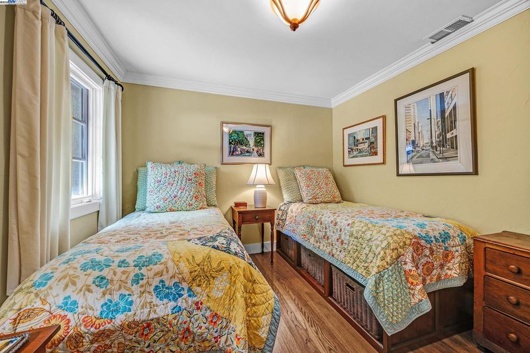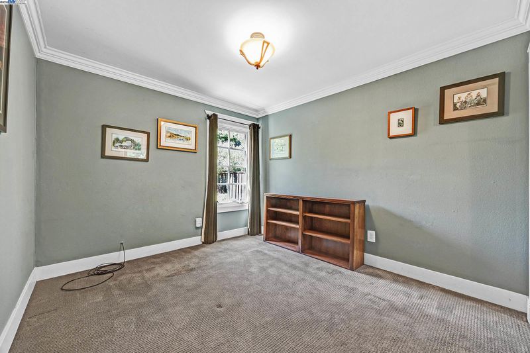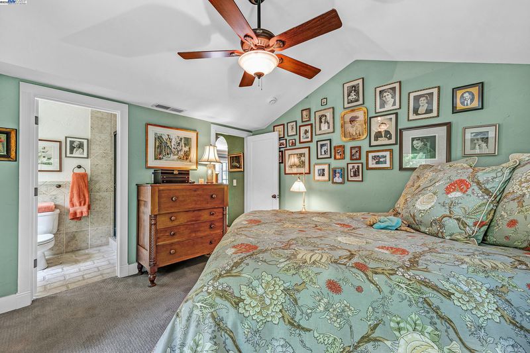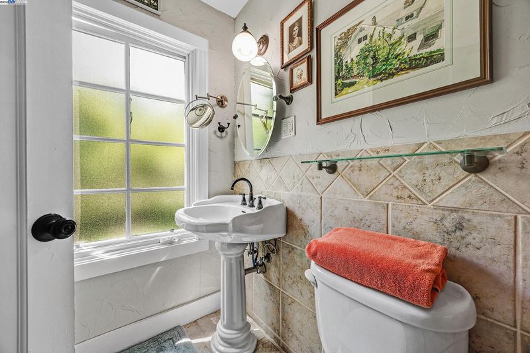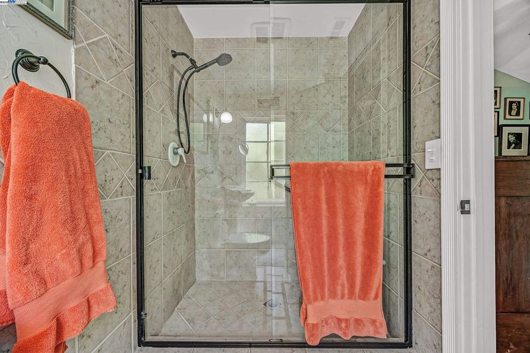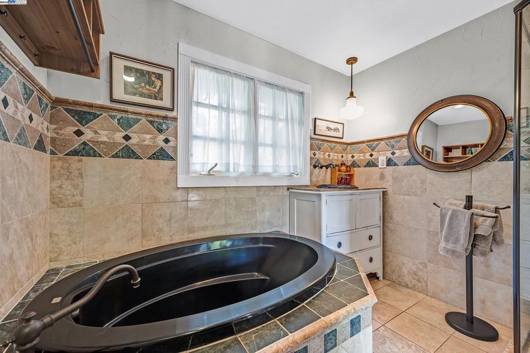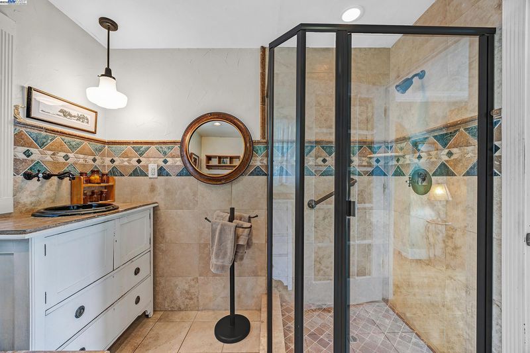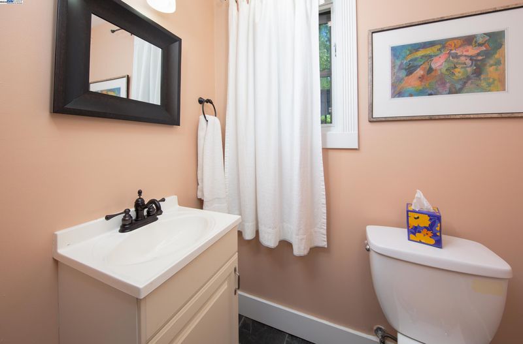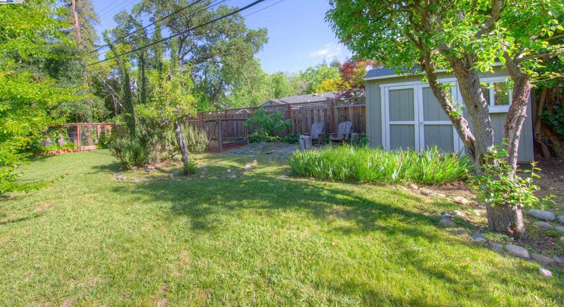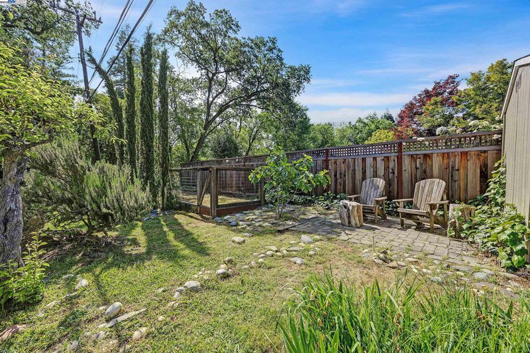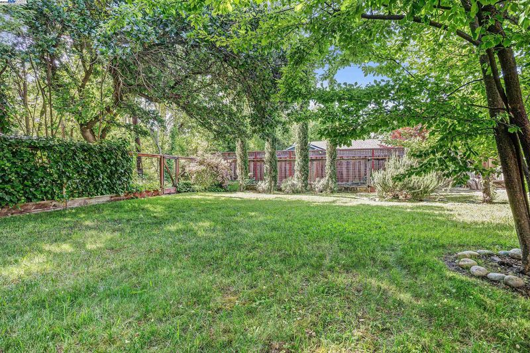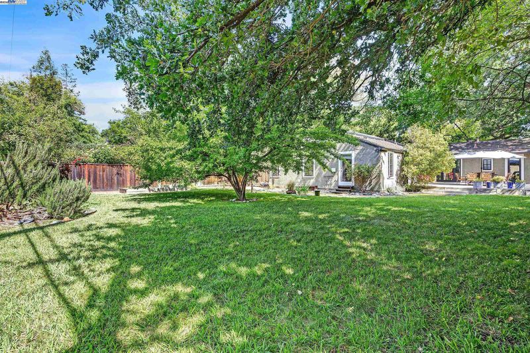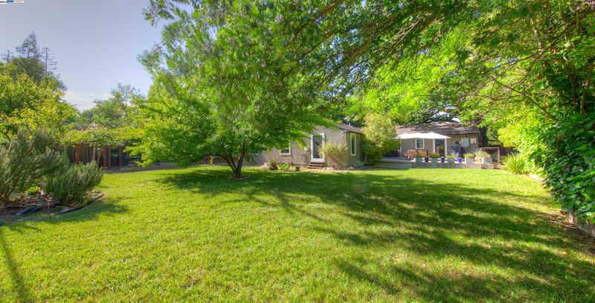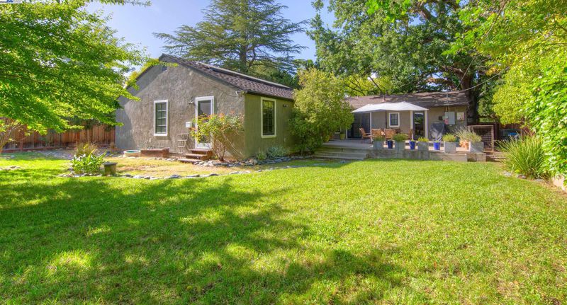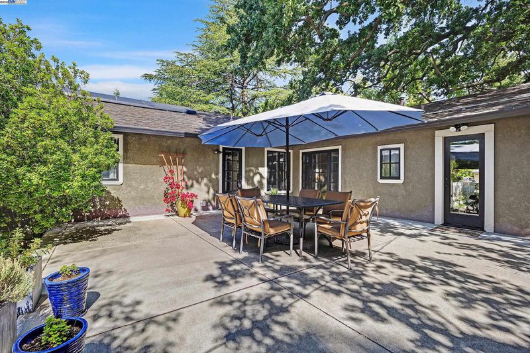
$1,199,000
1,717
SQ FT
$698
SQ/FT
203 Roberta Ave
@ Patterson - Poets Corner, Pleasant Hill
- 4 Bed
- 2.5 (2/1) Bath
- 1 Park
- 1,717 sqft
- Pleasant Hill
-

-
Sat May 17, 1:00 pm - 4:00 pm
.
-
Sun May 18, 1:00 pm - 4:00 pm
.
This home captures the essence of Classic Americana. A majestic heritage oak tree anchors the yard in timeless charm while the beautifully maintained garden guides you to this 4 bedroom 2.5 bath home. Inside you’ll find warm hardwood floors and elegant arched doorways all crowned by refined 5 inch moulding. The walls are covered in custom colors that exude comfort and distinctive Milton windows bathe the home in natural light. An updated kitchen boasts granite countertops, newer stainless steel appliances, and a spacious pantry. Enjoy the sun in the living room by lounging at the window seat watching the hummingbirds play in the yard. Step outside into your own private paradise featuring a tranquil creek, lush lawn and expansive backyard with mature landscaping, fruit-bearing plum, apricot, pear, and fig trees, raised planter boxes for your garden dreams, a dog/pig/emu run, and a generous patio create an ideal setting for outdoor living and entertaining. Nestled in the heart of Poets Corner - Pleasant Hill’s most cherished neighborhood. Come live out your white picket fence dream. Modern conveniences include solar panels, tankless water heater, storage shed, and huge driveway. This property offers the perfect blend of comfort, character, and natural beauty.
- Current Status
- New
- Original Price
- $1,199,000
- List Price
- $1,199,000
- On Market Date
- May 15, 2025
- Property Type
- Detached
- D/N/S
- Poets Corner
- Zip Code
- 94523
- MLS ID
- 41097548
- APN
- 1491630099
- Year Built
- 1947
- Stories in Building
- 1
- Possession
- COE
- Data Source
- MAXEBRDI
- Origin MLS System
- BAY EAST
St. Thomas
Private 3-12
Students: 6 Distance: 0.1mi
Contra Costa County Rop School
Public 9-12
Students: NA Distance: 0.3mi
Prospect High (Continuation) School
Public 9-12 Continuation
Students: 54 Distance: 0.3mi
Pleasant Hill Education Center
Public n/a Adult Education
Students: NA Distance: 0.3mi
Pleasant Hill Middle School
Public 6-8 Middle
Students: 847 Distance: 0.3mi
Horizons Alternative School
Public K-12 Alternative
Students: 155 Distance: 0.3mi
- Bed
- 4
- Bath
- 2.5 (2/1)
- Parking
- 1
- Attached, Space Per Unit - 1, Guest
- SQ FT
- 1,717
- SQ FT Source
- Assessor Auto-Fill
- Lot SQ FT
- 12,960.0
- Lot Acres
- 0.3 Acres
- Pool Info
- None
- Kitchen
- Dishwasher, Gas Range, Microwave, Refrigerator, Dryer, Washer, Tankless Water Heater, Breakfast Bar, Counter - Stone, Gas Range/Cooktop, Pantry
- Cooling
- Central Air
- Disclosures
- Disclosure Package Avail
- Entry Level
- Exterior Details
- Back Yard, Front Yard, Garden/Play, Garden, Landscape Front
- Flooring
- Hardwood, Carpet
- Foundation
- Fire Place
- Family Room, Wood Burning
- Heating
- Forced Air
- Laundry
- Dryer, Washer
- Main Level
- 4 Bedrooms, 2.5 Baths, Laundry Facility
- Possession
- COE
- Basement
- Crawl Space
- Architectural Style
- Ranch
- Non-Master Bathroom Includes
- Stall Shower, Tub
- Construction Status
- Existing
- Additional Miscellaneous Features
- Back Yard, Front Yard, Garden/Play, Garden, Landscape Front
- Location
- Level, Front Yard, Landscape Front
- Roof
- Composition Shingles
- Fee
- Unavailable
MLS and other Information regarding properties for sale as shown in Theo have been obtained from various sources such as sellers, public records, agents and other third parties. This information may relate to the condition of the property, permitted or unpermitted uses, zoning, square footage, lot size/acreage or other matters affecting value or desirability. Unless otherwise indicated in writing, neither brokers, agents nor Theo have verified, or will verify, such information. If any such information is important to buyer in determining whether to buy, the price to pay or intended use of the property, buyer is urged to conduct their own investigation with qualified professionals, satisfy themselves with respect to that information, and to rely solely on the results of that investigation.
School data provided by GreatSchools. School service boundaries are intended to be used as reference only. To verify enrollment eligibility for a property, contact the school directly.
