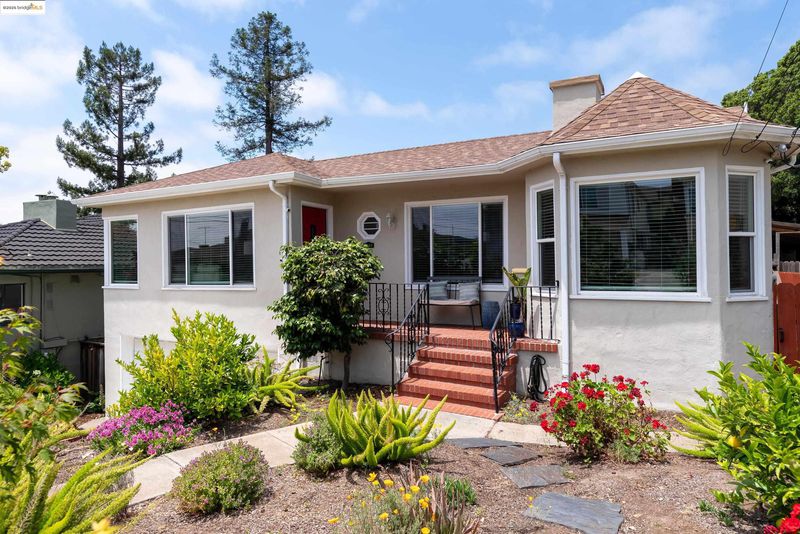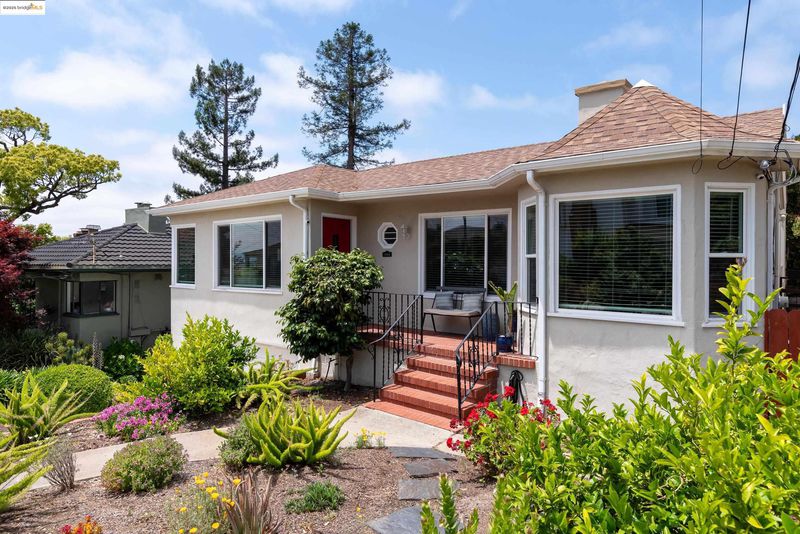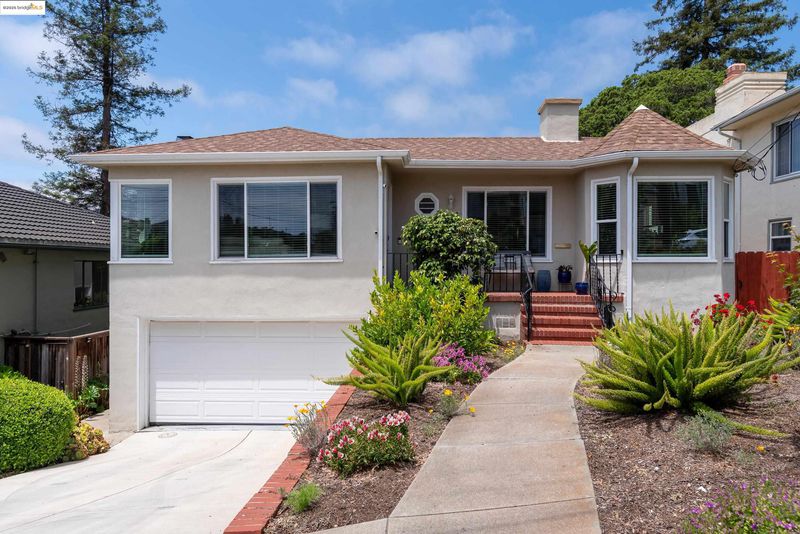
$1,400,000
2,637
SQ FT
$531
SQ/FT
4151 Eastlake Ave
@ Kiwanis - Redwood Heights, Oakland
- 4 Bed
- 2 Bath
- 2 Park
- 2,637 sqft
- Oakland
-

Classic Craftsmanship Meets Modern Flexibility in Redwood Heights 4151 Eastlake Avenue blends 1940s character with smart, modern upgrades across a generous 2,600+ sq ft floor plan. Set along a quiet street in a peaceful pocket of Redwood Heights, this beautifully maintained home offers warmth, versatility, and income potential in one stylish package. The main level features original architectural details—coved ceilings, a brick fireplace, and newly updated flooring—paired with a renovated eat-in kitchen and three bright bedrooms. Large double-pane windows flood the home with light while improving efficiency and comfort. Downstairs, a private lower level with its own entrance offers incredible flexibility. It includes a full bathroom, fourth bedroom, second kitchen, and a large bonus room—ideal for use as an in-law suite, guest quarters, or Airbnb rental. Ample storage space completes the lower level, along with interior access to a finished two-car garage and laundry/workshop area. Additional upgrades include seismic retrofitting, updated HVAC, refreshed bathroom, and a newly landscaped, low-maintenance backyard designed for outdoor entertaining. Minutes from Montclair, Dimond, and Laurel—with access to parks, shops, and transit—this home adapts beautifully to how you live, w
- Current Status
- Active - Coming Soon
- Original Price
- $1,400,000
- List Price
- $1,400,000
- On Market Date
- Aug 21, 2025
- Property Type
- Detached
- D/N/S
- Redwood Heights
- Zip Code
- 94602
- MLS ID
- 41108859
- APN
- 2910709
- Year Built
- 1940
- Stories in Building
- 2
- Possession
- Close Of Escrow
- Data Source
- MAXEBRDI
- Origin MLS System
- Bridge AOR
Laurel Elementary School
Public K-5 Elementary
Students: 475 Distance: 0.5mi
Raskob Learning Institute And Day School
Private 2-8 Special Education, Elementary, Coed
Students: 71 Distance: 0.5mi
Redwood Heights Elementary School
Public K-5 Elementary
Students: 372 Distance: 0.5mi
Fred Finch-Oakland Hills Academy
Private 7-12 Special Education, Secondary, Coed
Students: 13 Distance: 0.6mi
Fred Finch-Oakland Hills Academy
Private 6-12 Special Education, Secondary, Coed
Students: 11 Distance: 0.6mi
Bret Harte Middle School
Public 6-9 Middle, Coed
Students: 556 Distance: 0.6mi
- Bed
- 4
- Bath
- 2
- Parking
- 2
- Attached
- SQ FT
- 2,637
- SQ FT Source
- Public Records
- Lot SQ FT
- 4,160.0
- Lot Acres
- 0.1 Acres
- Pool Info
- None
- Kitchen
- Dishwasher, Gas Range, Range, Refrigerator, Stone Counters, Eat-in Kitchen, Disposal, Gas Range/Cooktop, Range/Oven Built-in
- Cooling
- None
- Disclosures
- Disclosure Package Avail
- Entry Level
- Exterior Details
- Back Yard, Dog Run, Front Yard, Garden/Play, Sprinklers Front, Storage
- Flooring
- Hardwood, Tile
- Foundation
- Fire Place
- Living Room
- Heating
- Zoned
- Laundry
- Dryer, Washer
- Main Level
- 3 Bedrooms, 1 Bath, Main Entry
- Possession
- Close Of Escrow
- Architectural Style
- Traditional
- Construction Status
- Existing
- Additional Miscellaneous Features
- Back Yard, Dog Run, Front Yard, Garden/Play, Sprinklers Front, Storage
- Location
- Rectangular Lot, Sprinklers In Rear
- Roof
- Composition
- Water and Sewer
- Public
- Fee
- Unavailable
MLS and other Information regarding properties for sale as shown in Theo have been obtained from various sources such as sellers, public records, agents and other third parties. This information may relate to the condition of the property, permitted or unpermitted uses, zoning, square footage, lot size/acreage or other matters affecting value or desirability. Unless otherwise indicated in writing, neither brokers, agents nor Theo have verified, or will verify, such information. If any such information is important to buyer in determining whether to buy, the price to pay or intended use of the property, buyer is urged to conduct their own investigation with qualified professionals, satisfy themselves with respect to that information, and to rely solely on the results of that investigation.
School data provided by GreatSchools. School service boundaries are intended to be used as reference only. To verify enrollment eligibility for a property, contact the school directly.





