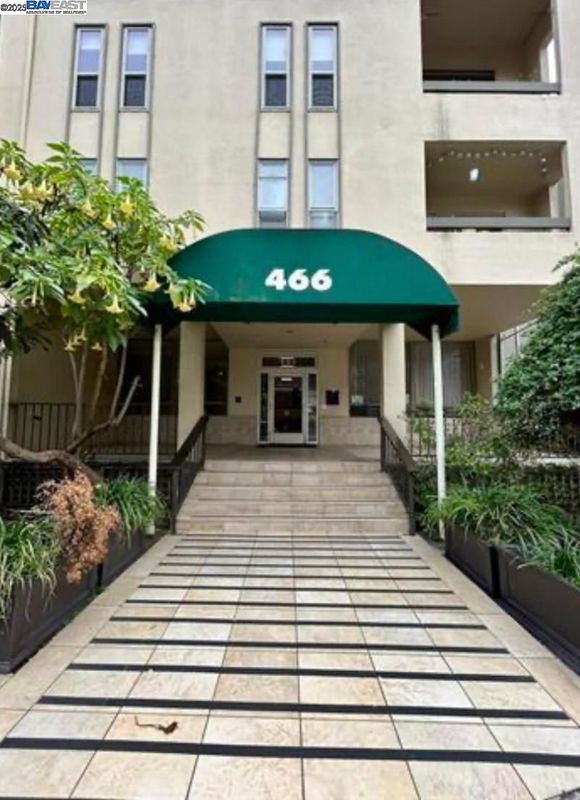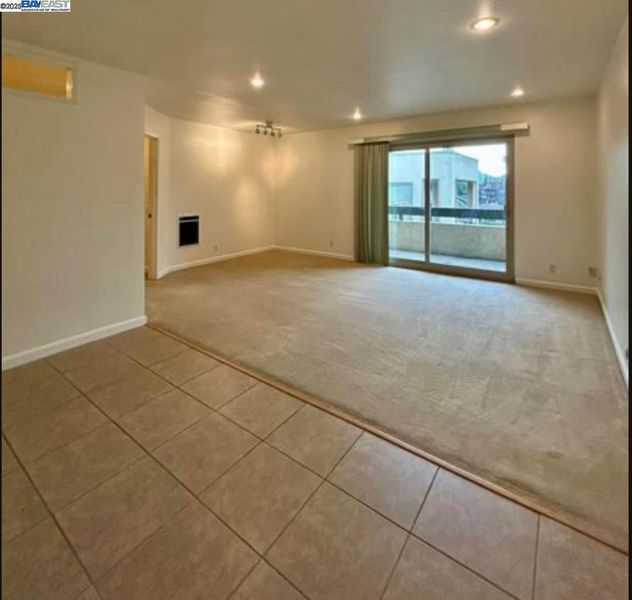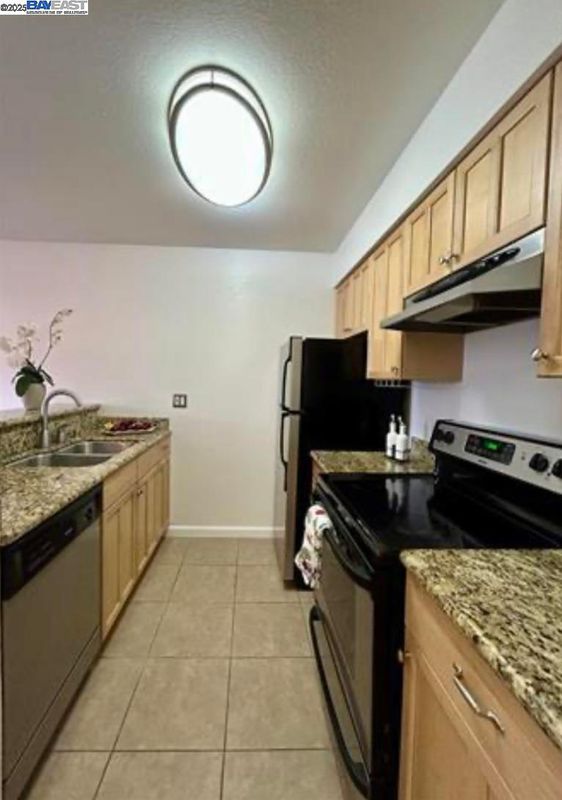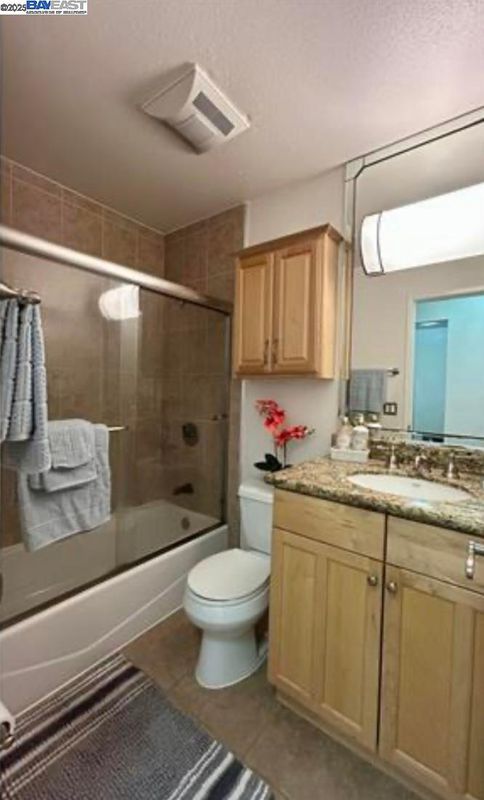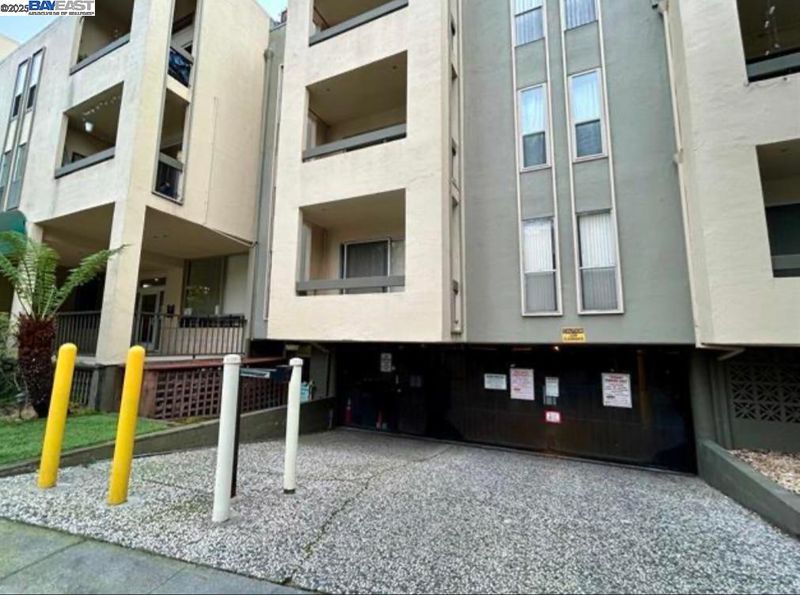
$300,000
573
SQ FT
$524
SQ/FT
466 Crescent Ave, #321
@ Santa Clara - Grand Lake, Oakland
- 1 Bed
- 1 Bath
- 1 Park
- 573 sqft
- Oakland
-

-
Sun May 4, 2:00 pm - 4:00 pm
1-Bedroom Condo in desirable Grand Lake neighborhood. Just Minutes from Grand Ave, Lake Shore, The Lake, and Piedmont Ave. This condo offers a perfect blend of cozy living and convenience.
A chic urban retreat with an open layout, private balcony with a view of the pool. One bed/One bath condo situated in the lively Grand Lake and Lakeshore District. Enjoy easy access to the community pool, the elevator, community laundry room, and garage. Convenient access to 580 FWY and public transportation. Within steps of restaurants, trendy cafes, unique shops, Traders Joes, Philz coffee, Peets coffee, Wells Fargo, Grand Lake Farmers Market, Grand Lake theater, churches and the Lake. Minutes to Piedmont Ave. shops and dining, Summit and Kaiser hospital, Whole Foods, and Oakland's auto row. Perfect for first-time home buyers or down-sizers seeking a low-maintain lifestyle. Ideal location for biking, jogging, or leisurely walks along the lake.
- Current Status
- New
- Original Price
- $300,000
- List Price
- $300,000
- On Market Date
- May 3, 2025
- Property Type
- Condominium
- D/N/S
- Grand Lake
- Zip Code
- 94610
- MLS ID
- 41096040
- APN
- 10823118
- Year Built
- 1971
- Stories in Building
- Unavailable
- Possession
- COE
- Data Source
- MAXEBRDI
- Origin MLS System
- BAY EAST
American Indian Public High School
Charter 9-12 Secondary
Students: 411 Distance: 0.2mi
Grand Lake Montessori
Private K-1 Montessori, Elementary, Coed
Students: 175 Distance: 0.2mi
Bayhill High School
Private 9-12 Coed
Students: NA Distance: 0.4mi
Westlake Middle School
Public 6-8 Middle
Students: 307 Distance: 0.6mi
St. Paul's Episcopal School
Private K-8 Nonprofit
Students: 350 Distance: 0.6mi
Williams Academy
Private 9-12
Students: NA Distance: 0.7mi
- Bed
- 1
- Bath
- 1
- Parking
- 1
- Garage, Off Street, Secured, Garage Door Opener
- SQ FT
- 573
- SQ FT Source
- Public Records
- Lot SQ FT
- 42,488.0
- Lot Acres
- 0.98 Acres
- Pool Info
- In Ground, Community, Outdoor Pool
- Kitchen
- Dishwasher, Disposal, Microwave, Free-Standing Range, Refrigerator, Dryer, Washer, Counter - Stone, Garbage Disposal, Range/Oven Free Standing
- Cooling
- Ceiling Fan(s)
- Disclosures
- Home Warranty Plan, Nat Hazard Disclosure, Disclosure Package Avail
- Entry Level
- 3
- Flooring
- Tile, Carpet
- Foundation
- Fire Place
- None
- Heating
- Wall Furnace
- Laundry
- Community Facility, Coin Operated, Inside
- Main Level
- Main Entry
- Possession
- COE
- Architectural Style
- Contemporary
- Construction Status
- Existing
- Location
- Irregular Lot
- Roof
- Unknown
- Fee
- $593
MLS and other Information regarding properties for sale as shown in Theo have been obtained from various sources such as sellers, public records, agents and other third parties. This information may relate to the condition of the property, permitted or unpermitted uses, zoning, square footage, lot size/acreage or other matters affecting value or desirability. Unless otherwise indicated in writing, neither brokers, agents nor Theo have verified, or will verify, such information. If any such information is important to buyer in determining whether to buy, the price to pay or intended use of the property, buyer is urged to conduct their own investigation with qualified professionals, satisfy themselves with respect to that information, and to rely solely on the results of that investigation.
School data provided by GreatSchools. School service boundaries are intended to be used as reference only. To verify enrollment eligibility for a property, contact the school directly.
