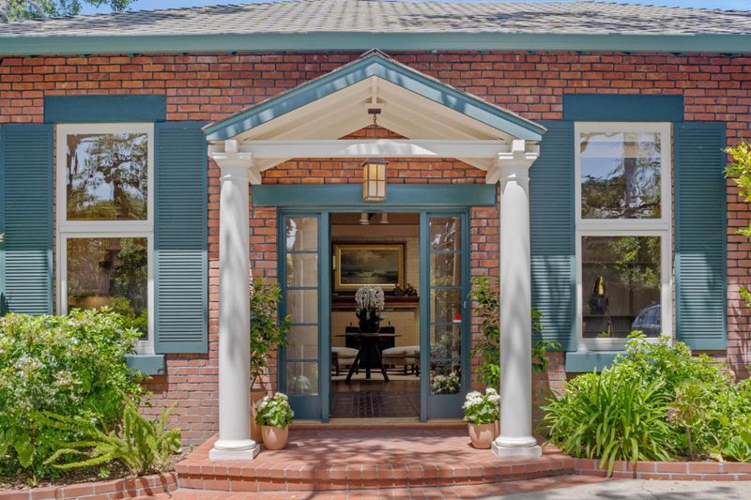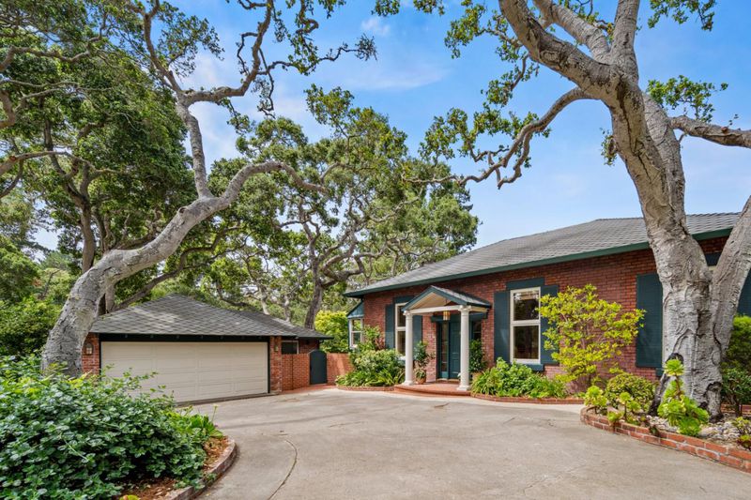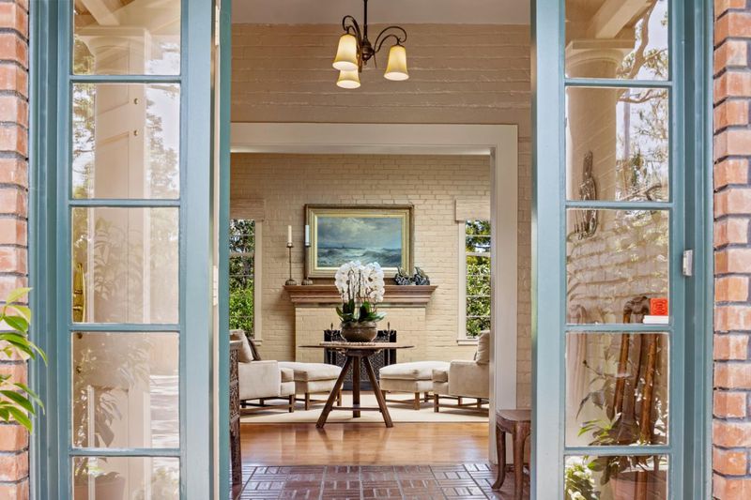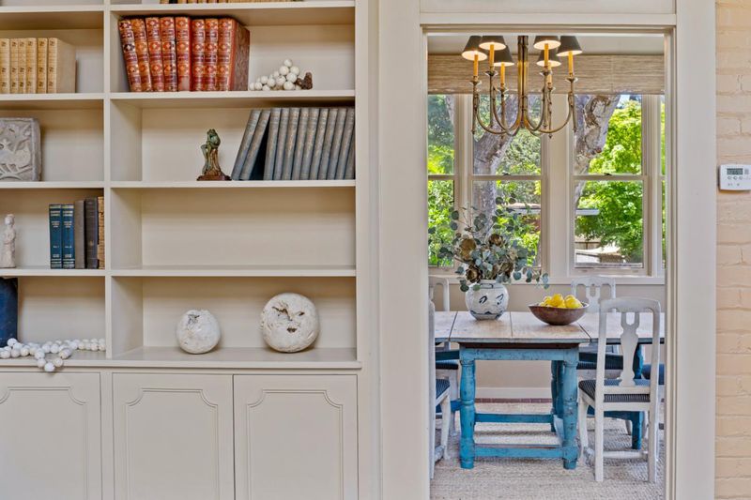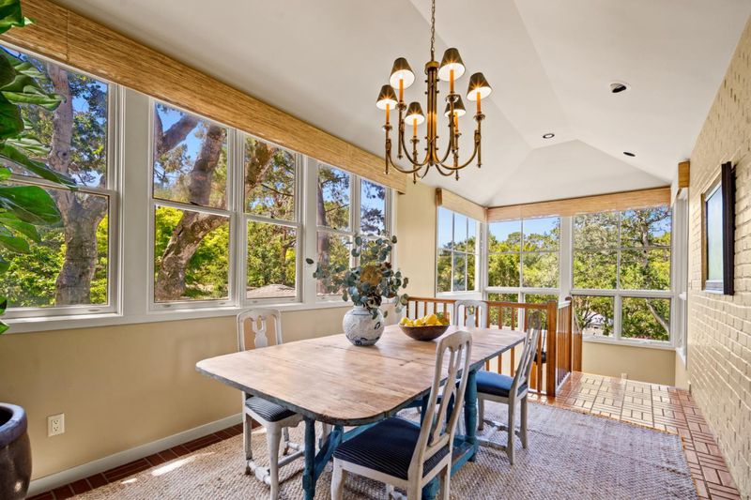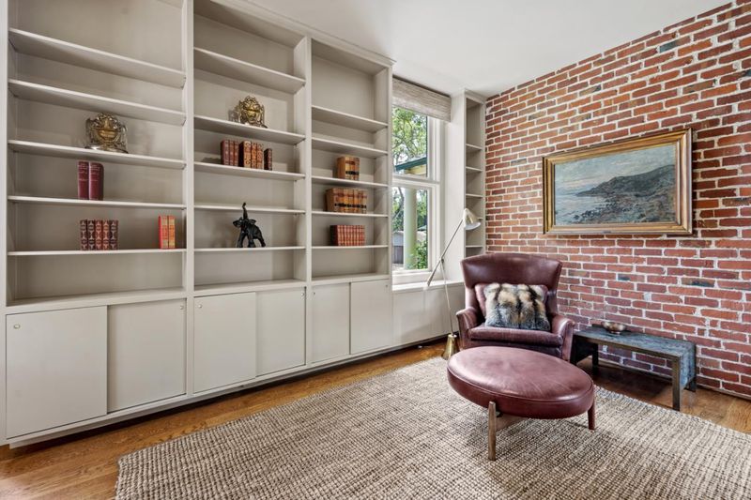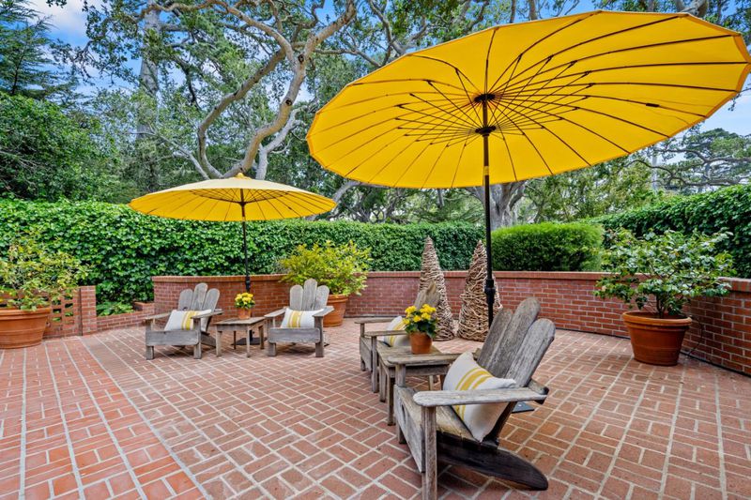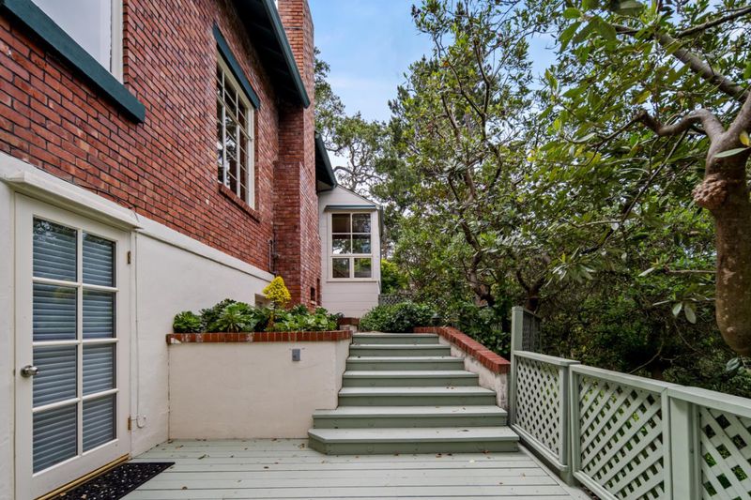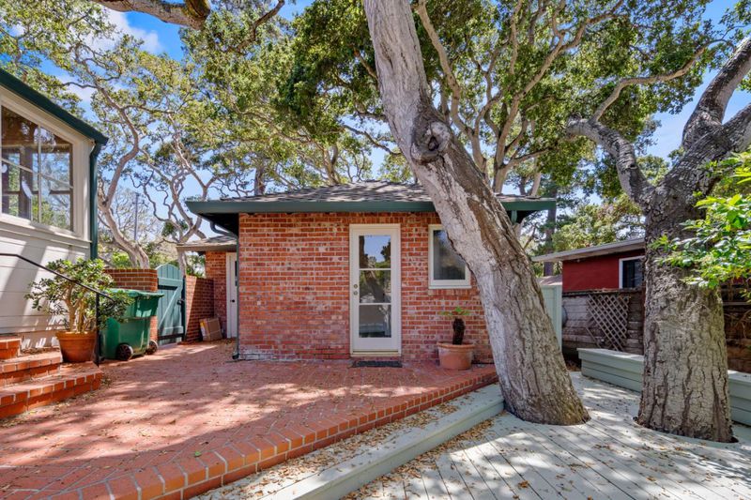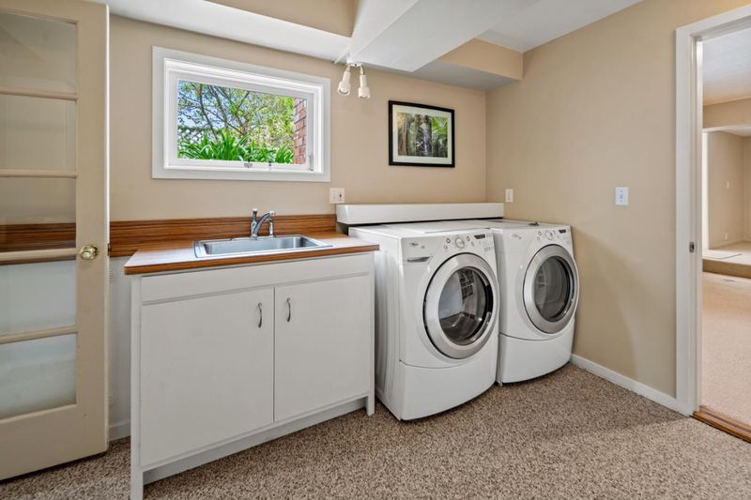
$4,200,000
3,415
SQ FT
$1,230
SQ/FT
0 Junipero
@ 12th - 144 - Southeast Carmel, Carmel
- 5 Bed
- 4 Bath
- 2 Park
- 3,415 sqft
- CARMEL
-

This unique property, which is hidden down a private lane, is steeped in Carmel history. One of the few brick buildings in Carmel, this Georgian-style home was built in 1910 by the Carnegie Institute for the study of plant physiology. The entry of the home leads you into an awe-inspiring living room with dramatic 10 foot plus ceilings, steeped in light from a large skylight. The big windows that surround the living room, dining room and kitchen, bring the outside in. The home has had transformations over the years to create 4 bedrooms and 3 full baths with a library, large TV/game room, oversized dining room and large brick patio for entertaining. There is also a separate small studio bedroom with a full bath and artist studio. The main house is 3,415 square feet, so large by Carmel standards. Enjoy privacy, 2 car garage and plenty of parking to add to the uniqueness while still being walking distance to the Village.
- Days on Market
- 5 days
- Current Status
- Active
- Original Price
- $4,200,000
- List Price
- $4,200,000
- On Market Date
- May 17, 2025
- Property Type
- Single Family Home
- Area
- 144 - Southeast Carmel
- Zip Code
- 93923
- MLS ID
- ML82007418
- APN
- 010073002
- Year Built
- 1910
- Stories in Building
- 2
- Possession
- COE
- Data Source
- MLSL
- Origin MLS System
- MLSListings, Inc.
Stevenson School Carmel Campus
Private K-8 Elementary, Coed
Students: 249 Distance: 0.5mi
Carmel High School
Public 9-12 Secondary
Students: 845 Distance: 0.8mi
Carmel River Elementary School
Public K-5 Elementary
Students: 451 Distance: 0.8mi
Junipero Serra School
Private PK-8 Elementary, Religious, Coed
Students: 190 Distance: 0.9mi
Carmel Middle School
Public 6-8 Middle
Students: 625 Distance: 1.7mi
Stevenson School
Private PK-12 Combined Elementary And Secondary, Boarding And Day
Students: 500 Distance: 2.4mi
- Bed
- 5
- Bath
- 4
- Parking
- 2
- Drive Through, Parking Area, Room for Oversized Vehicle
- SQ FT
- 3,415
- SQ FT Source
- Unavailable
- Lot SQ FT
- 19,100.0
- Lot Acres
- 0.438476 Acres
- Kitchen
- Dishwasher, Oven Range - Built-In, Gas, Refrigerator
- Cooling
- None
- Dining Room
- Formal Dining Room
- Disclosures
- NHDS Report
- Family Room
- Separate Family Room
- Flooring
- Carpet, Hardwood, Vinyl / Linoleum
- Foundation
- Concrete Slab, Post and Pier
- Fire Place
- Gas Burning, Gas Starter, Living Room
- Heating
- Central Forced Air - Gas
- Laundry
- Dryer, In Utility Room, Washer
- Views
- Forest / Woods
- Possession
- COE
- Architectural Style
- Georgian
- Fee
- Unavailable
MLS and other Information regarding properties for sale as shown in Theo have been obtained from various sources such as sellers, public records, agents and other third parties. This information may relate to the condition of the property, permitted or unpermitted uses, zoning, square footage, lot size/acreage or other matters affecting value or desirability. Unless otherwise indicated in writing, neither brokers, agents nor Theo have verified, or will verify, such information. If any such information is important to buyer in determining whether to buy, the price to pay or intended use of the property, buyer is urged to conduct their own investigation with qualified professionals, satisfy themselves with respect to that information, and to rely solely on the results of that investigation.
School data provided by GreatSchools. School service boundaries are intended to be used as reference only. To verify enrollment eligibility for a property, contact the school directly.
