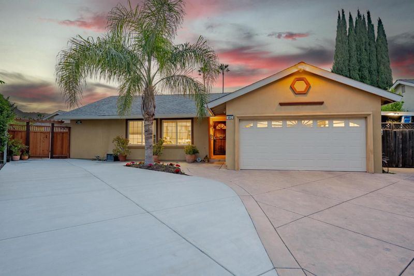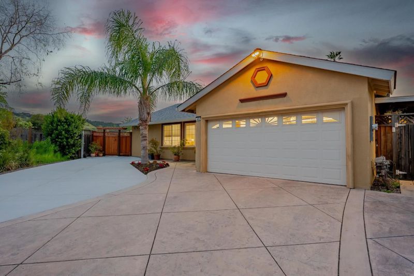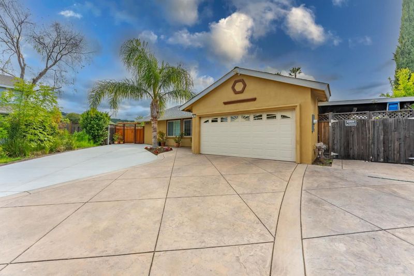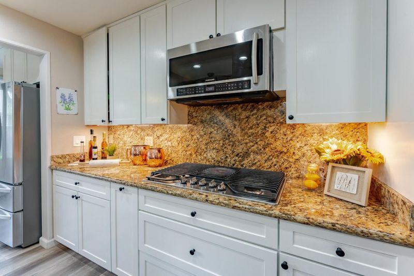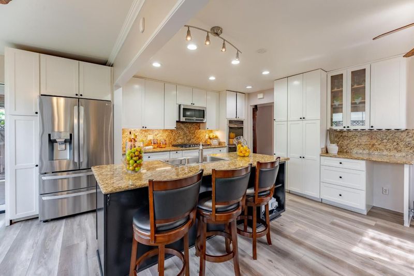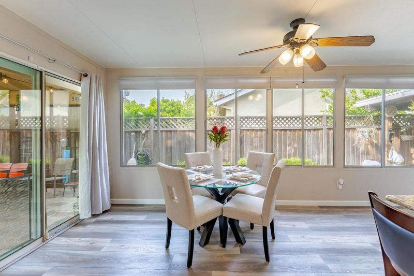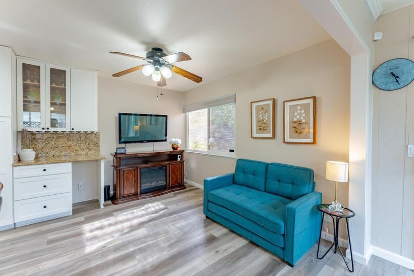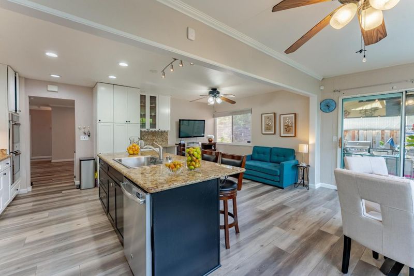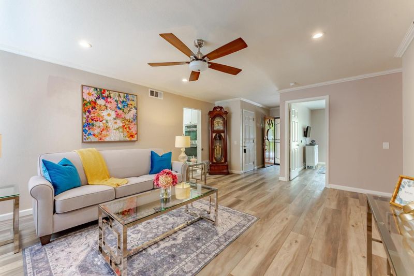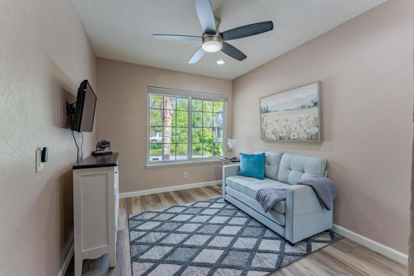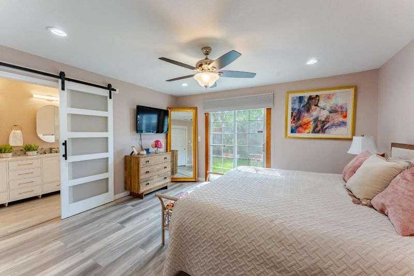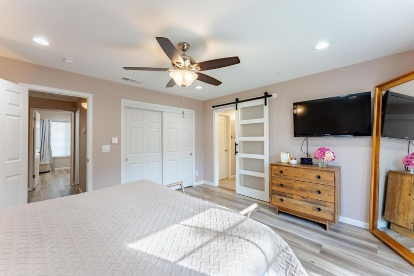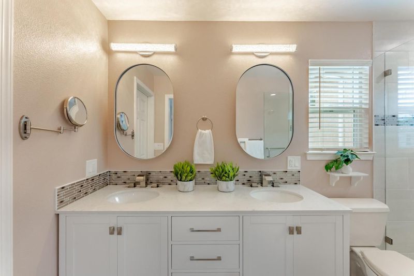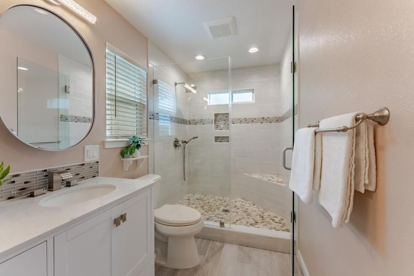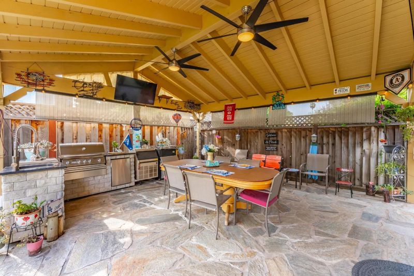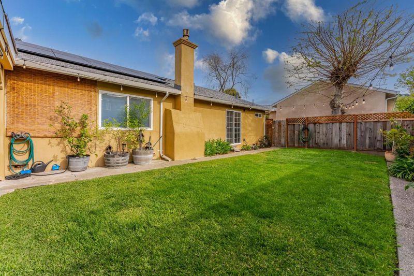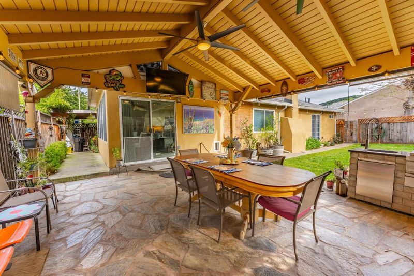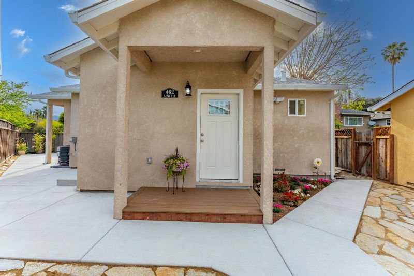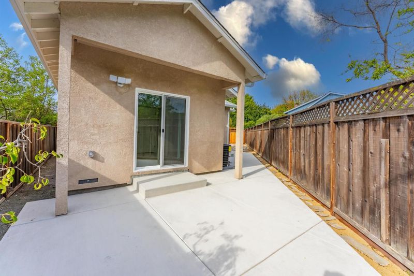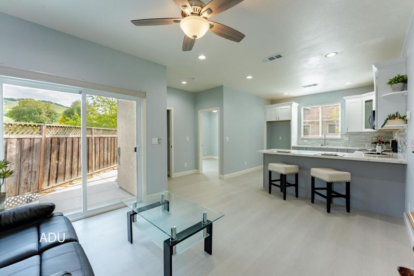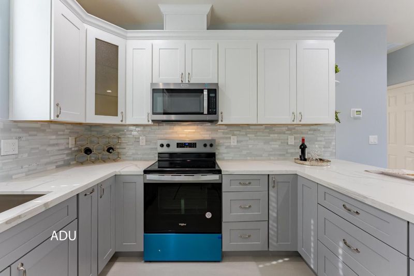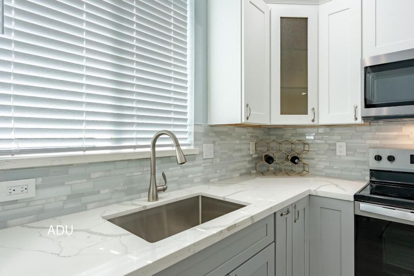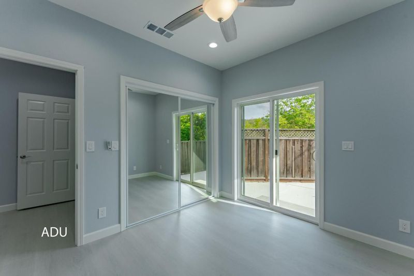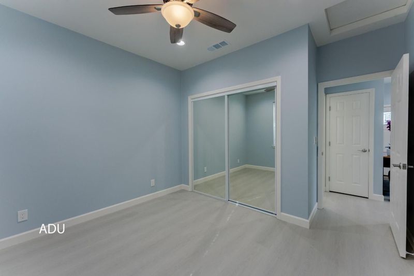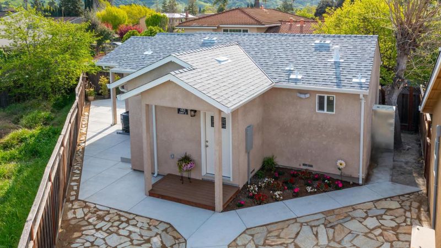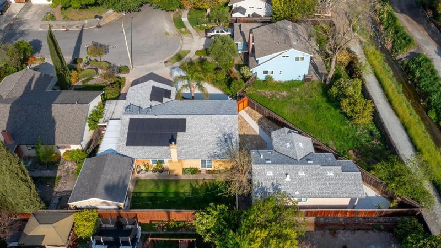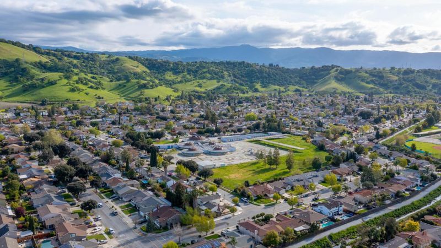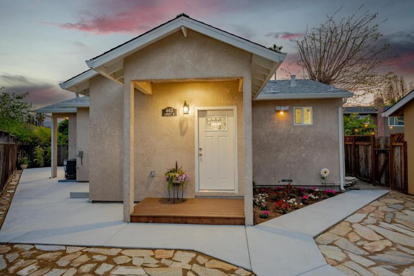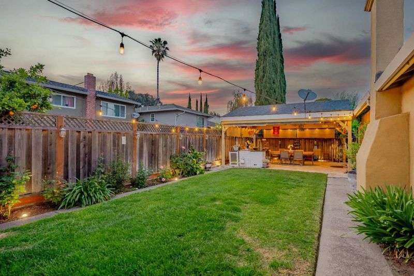 Price Increased
Price Increased
$1,999,950
2,290
SQ FT
$873
SQ/FT
462 Madison Drive
@ Santa Teresa Blvd - 12 - Blossom Valley, San Jose
- 5 Bed
- 3 Bath
- 4 Park
- 2,290 sqft
- SAN JOSE
-

-
Sat Jun 7, 1:00 pm - 4:00 pm
Gorgeous 3 Bedroom/2bath home in Santa Teresa Valley ideal for a large or extended family. The kitchen and dining area boast a floor plan perfect for entertaining and family gatherings. The kitchen features stainless steel appliances, granite countertops, wood cabinetry, and sliding glass door that opens to a beautiful pergola with a charming outdoor kitchen that includes BBQ, grilling station, sink, refrigerator, TV's and kegerator ideal for socializing and fun times. The master suite has a newly built ensuite bathroom (permitted) with large walk-in closet and a sliding door leading to this private patio. With the permitted addition the second bedroom also has a large walk-in closet. The home includes owner owned SOLAR system, AC system, and all plumbing replaced in primary home. Large secured attic over garage with folding down ladder for easy access. Located on a very spacious lot, the property has a newly constructed detached ADU with permits featuring 2 bedrooms, 1 bathroom, vaulted ceilings, laundry hookups, ceiling fans, and AC/furnace unit. The ADU has its own separate entrance for full privacy and parking next to the unit. Easy access to Highway 85, 87 and 101 for a quick commute to Silicon Valley and the bay area.
- Days on Market
- 57 days
- Current Status
- Active
- Original Price
- $2,350,000
- List Price
- $1,999,950
- On Market Date
- Apr 11, 2025
- Property Type
- Single Family Home
- Area
- 12 - Blossom Valley
- Zip Code
- 95123
- MLS ID
- ML82002254
- APN
- 689-26-022
- Year Built
- 1968
- Stories in Building
- 1
- Possession
- COE + 3-5 Days
- Data Source
- MLSL
- Origin MLS System
- MLSListings, Inc.
Glider Elementary School
Public K-6 Elementary
Students: 620 Distance: 0.2mi
Oak Ridge Elementary School
Public K-6 Elementary
Students: 570 Distance: 0.4mi
Legacy Christian School
Private PK-8
Students: 230 Distance: 0.4mi
Calero High
Public 10-12
Students: 366 Distance: 0.5mi
Phoenix High School
Public 11-12 Continuation
Students: 78 Distance: 0.5mi
Santa Teresa High School
Public 9-12 Secondary
Students: 2145 Distance: 0.5mi
- Bed
- 5
- Bath
- 3
- Parking
- 4
- Attached Garage, Gate / Door Opener
- SQ FT
- 2,290
- SQ FT Source
- Unavailable
- Lot SQ FT
- 8,000.0
- Lot Acres
- 0.183655 Acres
- Kitchen
- Countertop - Granite, Garbage Disposal, Oven Range - Built-In, Gas
- Cooling
- Ceiling Fan, Central AC
- Dining Room
- Breakfast Nook
- Disclosures
- Flood Zone - See Report
- Family Room
- Separate Family Room
- Flooring
- Tile, Vinyl / Linoleum
- Foundation
- Concrete Perimeter
- Fire Place
- Living Room
- Heating
- Central Forced Air - Gas
- Laundry
- In Garage
- Possession
- COE + 3-5 Days
- Architectural Style
- A-Frame
- Fee
- Unavailable
MLS and other Information regarding properties for sale as shown in Theo have been obtained from various sources such as sellers, public records, agents and other third parties. This information may relate to the condition of the property, permitted or unpermitted uses, zoning, square footage, lot size/acreage or other matters affecting value or desirability. Unless otherwise indicated in writing, neither brokers, agents nor Theo have verified, or will verify, such information. If any such information is important to buyer in determining whether to buy, the price to pay or intended use of the property, buyer is urged to conduct their own investigation with qualified professionals, satisfy themselves with respect to that information, and to rely solely on the results of that investigation.
School data provided by GreatSchools. School service boundaries are intended to be used as reference only. To verify enrollment eligibility for a property, contact the school directly.
