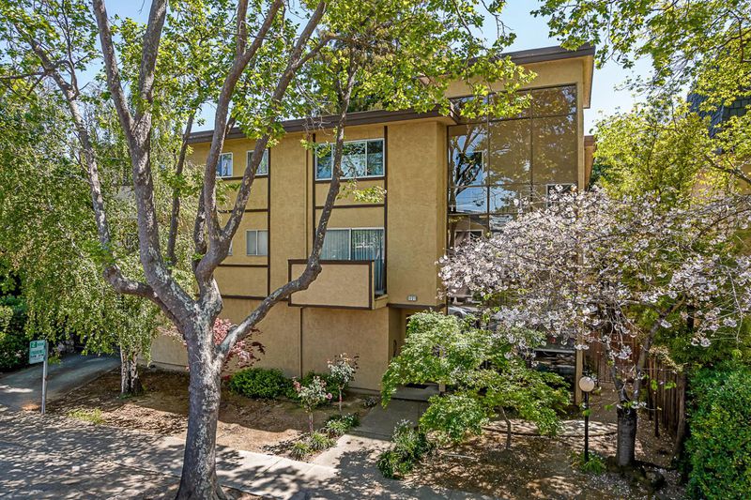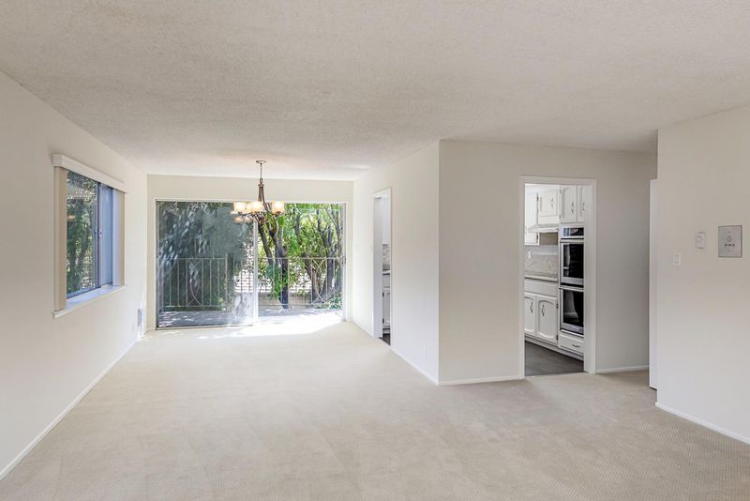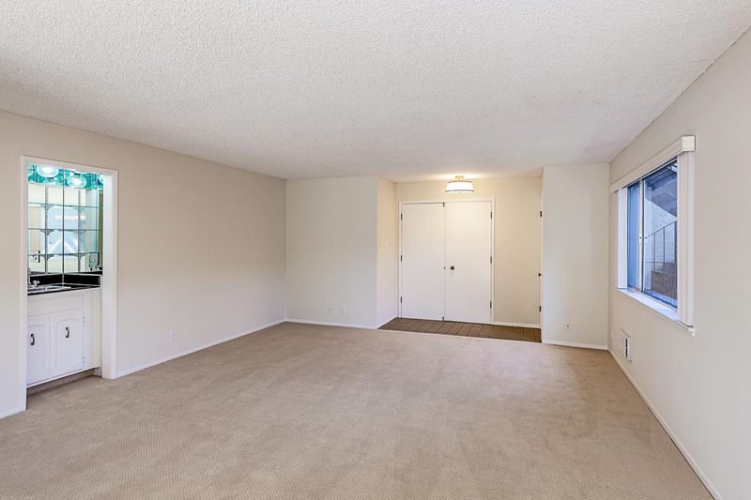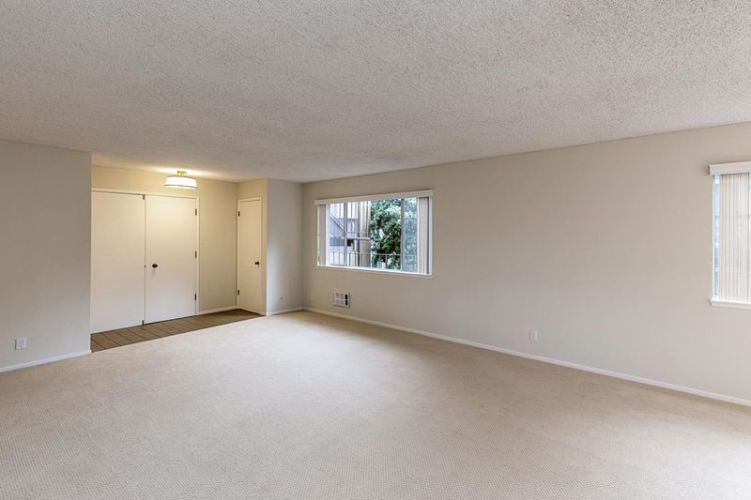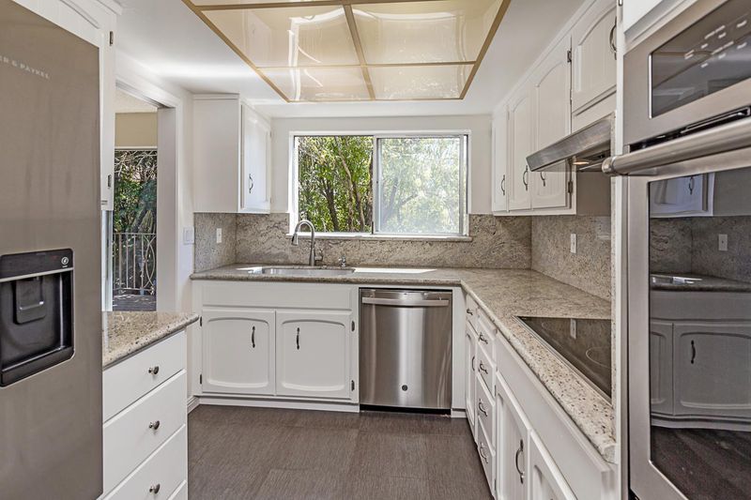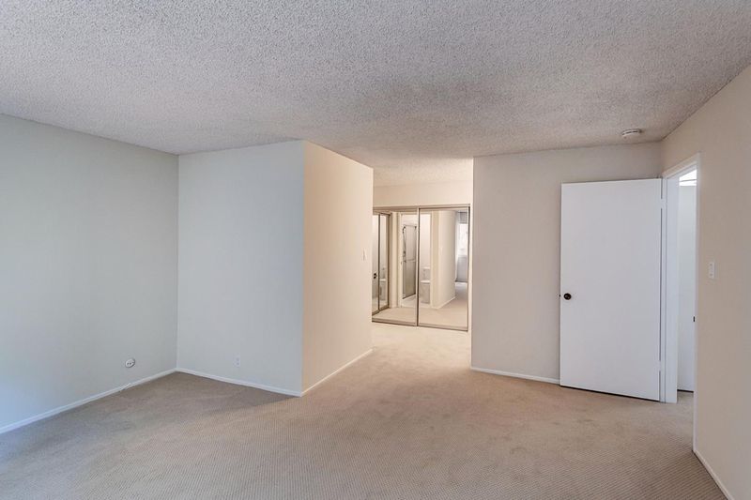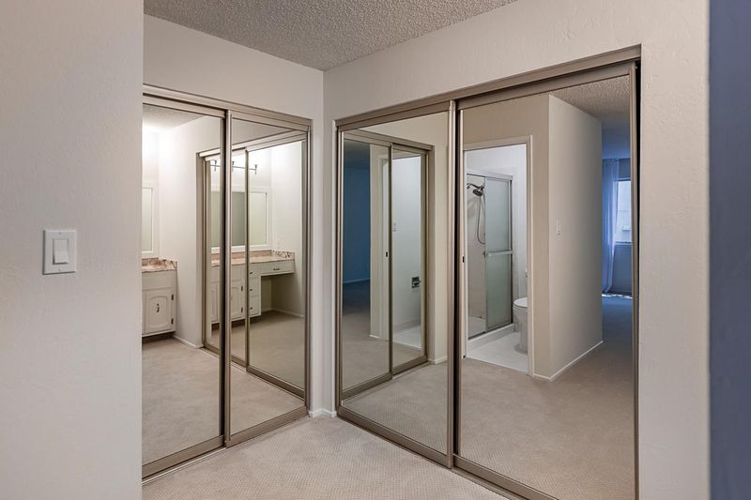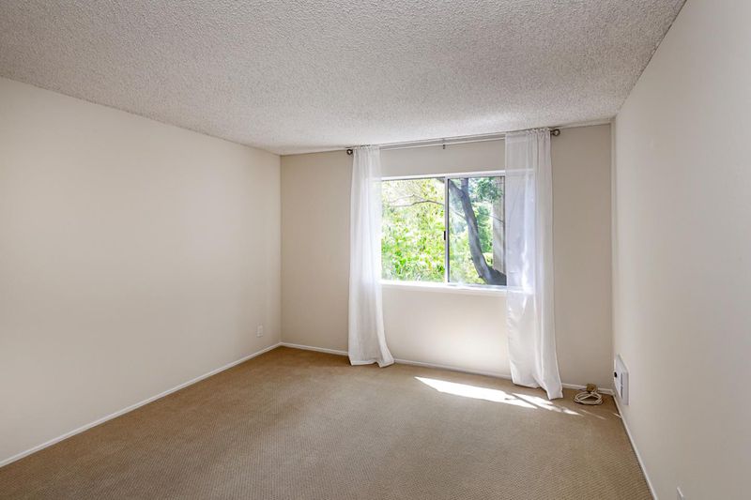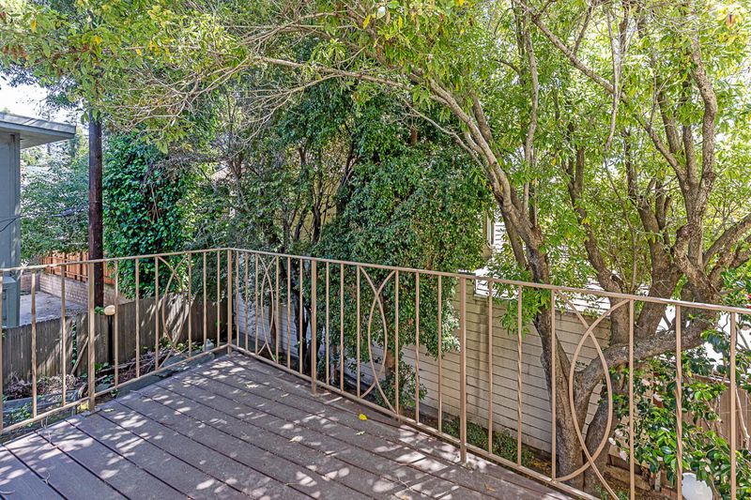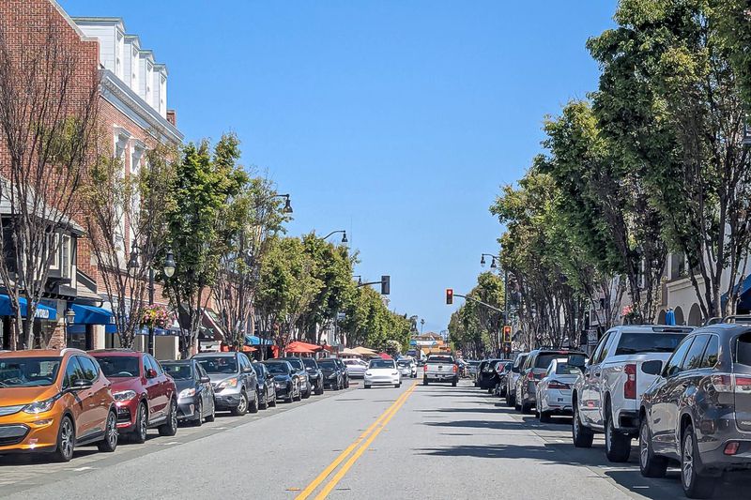
$988,000
1,450
SQ FT
$681
SQ/FT
1121 Douglas Avenue, #201
@ Primrose/California Drive - 461 - Burlingame Downtown Area, Burlingame
- 2 Bed
- 2 Bath
- 1 Park
- 1,450 sqft
- BURLINGAME
-

Downtown Burlingame Condominium Convenience Just 3 Blocks to Burlingame Avenue! Nearby shops, restaurants, library and Caltrain. 2-bedroom, 2-bathroom end-unit condominium with second floor location and gracious double front doors entry. Beautiful and soft neutral color palette. Spacious living and dining room combination with wet bar and wide sliding glass door to a private balcony with tree views. Updated kitchen has granite counters and stainless steel applainces including electric cooktop, 2 ovens, dishwasher, and refrigerator. Primary bedroom suite has two mirrored closets and en suite bath with shower. Second bedroom and hallway bath with tub and overhead shower. In-unit laundry with washer and dryer. Gated garage parking for one car, plus storage cabinet.
- Days on Market
- 6 days
- Current Status
- Active
- Original Price
- $988,000
- List Price
- $988,000
- On Market Date
- May 16, 2025
- Property Type
- Condominium
- Area
- 461 - Burlingame Downtown Area
- Zip Code
- 94010
- MLS ID
- ML82007408
- APN
- 105-410-020
- Year Built
- 1973
- Stories in Building
- 1
- Possession
- Negotiable
- Data Source
- MLSL
- Origin MLS System
- MLSListings, Inc.
Burlingame High School
Public 9-12 Secondary
Students: 1492 Distance: 0.1mi
McKinley Elementary School
Public K-5 Elementary
Students: 537 Distance: 0.4mi
St. Catherine Of Siena Elementary School
Private K-8 Elementary, Religious, Coed
Students: 357 Distance: 0.4mi
Washington Elementary School
Public K-5 Elementary
Students: 382 Distance: 0.5mi
Pacific Rim International School
Private K-12
Students: 35 Distance: 0.7mi
San Mateo Park Elementary School
Public K-5 Elementary
Students: 384 Distance: 0.8mi
- Bed
- 2
- Bath
- 2
- Primary - Stall Shower(s), Shower over Tub - 1, Stall Shower, Tile, Tub
- Parking
- 1
- Assigned Spaces, Attached Garage, Carport, Common Parking Area, Covered Parking, Electric Gate, Gate / Door Opener, On Street
- SQ FT
- 1,450
- SQ FT Source
- Unavailable
- Kitchen
- Cooktop - Electric, Dishwasher, Exhaust Fan, Garbage Disposal, Hood Over Range, Hookups - Ice Maker, Oven - Built-In, Oven - Double, Oven - Electric, Refrigerator
- Cooling
- None
- Dining Room
- Dining Area
- Disclosures
- Natural Hazard Disclosure
- Family Room
- No Family Room
- Flooring
- Carpet, Vinyl / Linoleum
- Foundation
- Other
- Heating
- Electric, Other
- Laundry
- Inside, Washer / Dryer
- Views
- None
- Possession
- Negotiable
- Architectural Style
- Contemporary
- * Fee
- $504
- Name
- Douglas Arms
- *Fee includes
- Garbage and Water
MLS and other Information regarding properties for sale as shown in Theo have been obtained from various sources such as sellers, public records, agents and other third parties. This information may relate to the condition of the property, permitted or unpermitted uses, zoning, square footage, lot size/acreage or other matters affecting value or desirability. Unless otherwise indicated in writing, neither brokers, agents nor Theo have verified, or will verify, such information. If any such information is important to buyer in determining whether to buy, the price to pay or intended use of the property, buyer is urged to conduct their own investigation with qualified professionals, satisfy themselves with respect to that information, and to rely solely on the results of that investigation.
School data provided by GreatSchools. School service boundaries are intended to be used as reference only. To verify enrollment eligibility for a property, contact the school directly.
