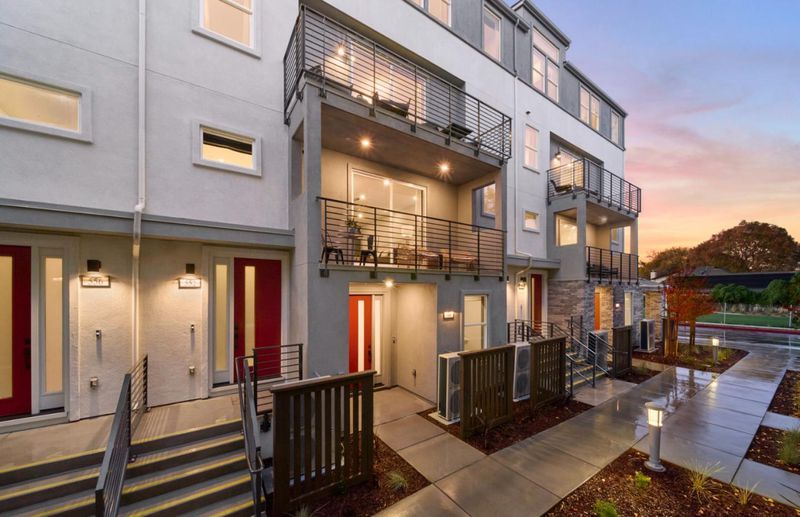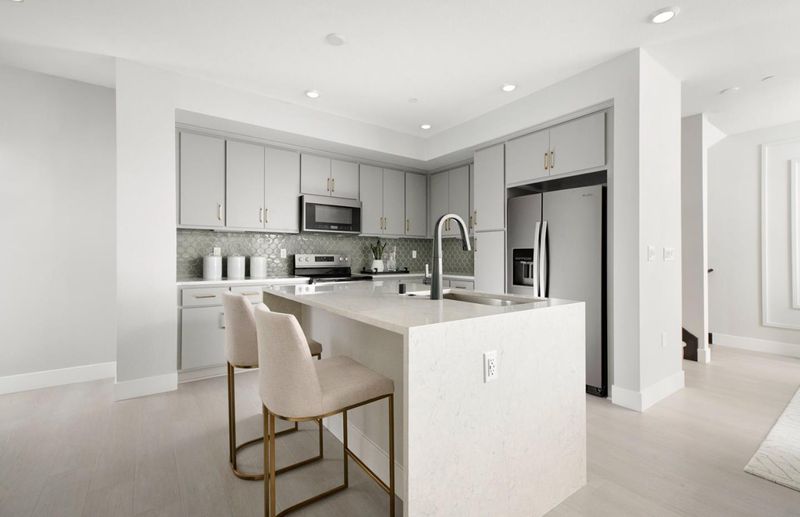
$1,418,885
1,602
SQ FT
$886
SQ/FT
712 Wisteria Court
@ Nutwood Drive - 15 - Campbell, San Jose
- 3 Bed
- 3 Bath
- 2 Park
- 1,602 sqft
- SAN JOSE
-

-
Wed May 21, 1:00 pm - 4:00 pm
See sales agent in sales office at 3163 Amaranth Drive 1:00 PM - 4:00 PM or call Central sales team at (408) 769-3776 for an appointment.
-
Thu May 22, 1:00 pm - 4:00 pm
See sales agent in sales office at 3163 Amaranth Drive 1:00 PM - 4:00 PM or call Central sales team at (408) 769-3776 for an appointment.
-
Fri May 23, 1:00 pm - 4:00 pm
See sales agent in sales office at 3163 Amaranth Drive 1:00 PM - 4:00 PM or call Central sales team at (408) 769-3776 for an appointment.
-
Sat May 24, 1:00 pm - 4:00 pm
See sales agent in sales office at 3163 Amaranth Drive 1:00 PM - 4:00 PM or call Central sales team at (408) 769-3776 for an appointment.
-
Sun May 25, 1:00 pm - 4:00 pm
See sales agent in sales office at 3163 Amaranth Drive 1:00 PM - 4:00 PM or call Central sales team at (408) 769-3776 for an appointment.
The Plan 5 offers a bright open living space. It features a modern floor plan, a gathering room with adjoining deck, a café, and a kitchen with designer-selected upgrades. It offers an owners suite with extra large walk-in closet and private deck. *Photos of model home not of actual home*
- Days on Market
- 5 days
- Current Status
- Active
- Original Price
- $1,418,885
- List Price
- $1,418,885
- On Market Date
- May 16, 2025
- Property Type
- Condominium
- Area
- 15 - Campbell
- Zip Code
- 95117
- MLS ID
- ML82007249
- APN
- 303-55-095
- Year Built
- 2025
- Stories in Building
- 1
- Possession
- Unavailable
- Data Source
- MLSL
- Origin MLS System
- MLSListings, Inc.
Beginning Steps To Independence
Private n/a Special Education, Combined Elementary And Secondary, Coed
Students: NA Distance: 0.3mi
Lynhaven Elementary School
Charter K-5 Elementary
Students: 579 Distance: 0.5mi
Boynton High School
Public 9-12 Continuation
Students: 209 Distance: 0.7mi
The Harker School | Middle School
Private 6-8 Elementary, Coed
Students: 479 Distance: 0.8mi
Pacific Autism Center For Education
Private K-12 Special Education, Combined Elementary And Secondary, Coed
Students: 52 Distance: 0.8mi
Pacific Autism Center For Education
Private 1-12
Students: 42 Distance: 0.8mi
- Bed
- 3
- Bath
- 3
- Parking
- 2
- Attached Garage
- SQ FT
- 1,602
- SQ FT Source
- Unavailable
- Cooling
- Other
- Dining Room
- Dining Area
- Disclosures
- Natural Hazard Disclosure
- Family Room
- Kitchen / Family Room Combo
- Foundation
- Concrete Slab
- Heating
- Heat Pump
- * Fee
- $270
- Name
- Central Community Association
- *Fee includes
- Landscaping / Gardening, Maintenance - Exterior, and Management Fee
MLS and other Information regarding properties for sale as shown in Theo have been obtained from various sources such as sellers, public records, agents and other third parties. This information may relate to the condition of the property, permitted or unpermitted uses, zoning, square footage, lot size/acreage or other matters affecting value or desirability. Unless otherwise indicated in writing, neither brokers, agents nor Theo have verified, or will verify, such information. If any such information is important to buyer in determining whether to buy, the price to pay or intended use of the property, buyer is urged to conduct their own investigation with qualified professionals, satisfy themselves with respect to that information, and to rely solely on the results of that investigation.
School data provided by GreatSchools. School service boundaries are intended to be used as reference only. To verify enrollment eligibility for a property, contact the school directly.










