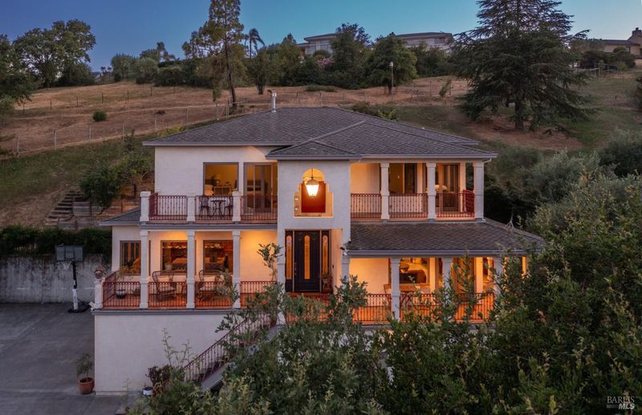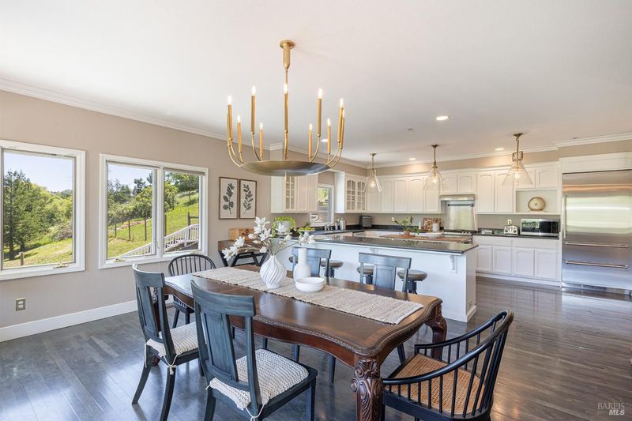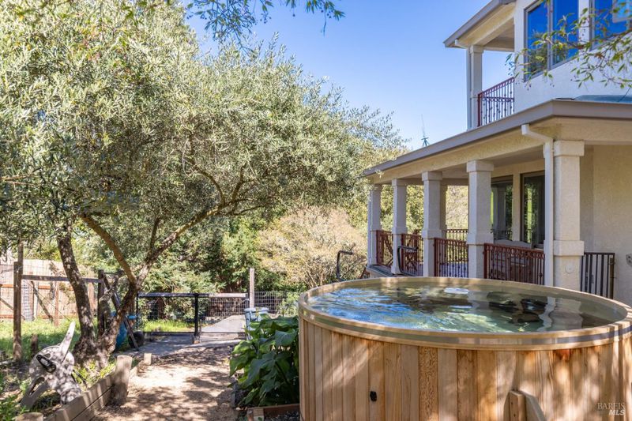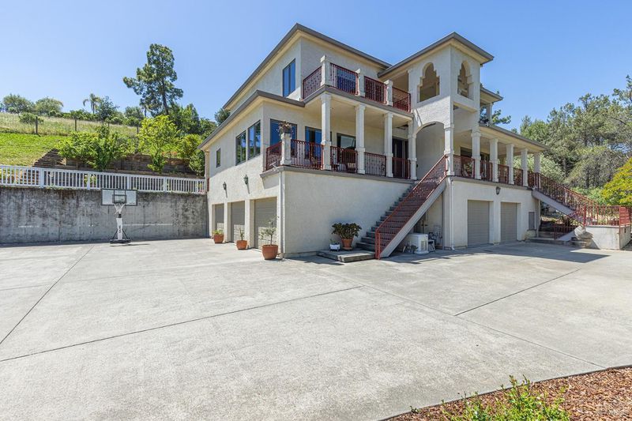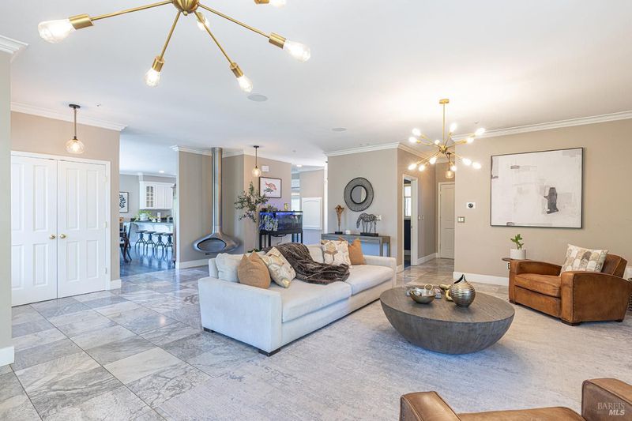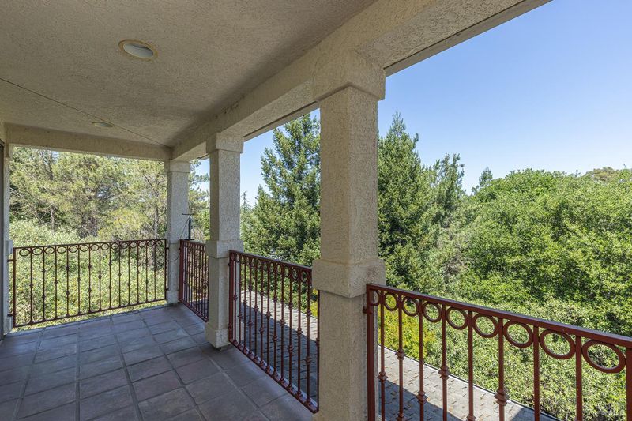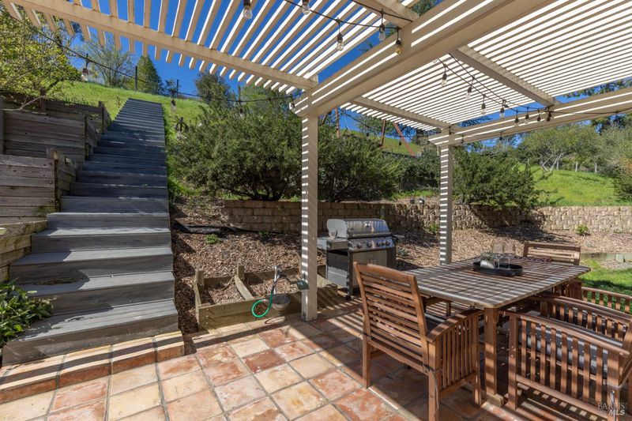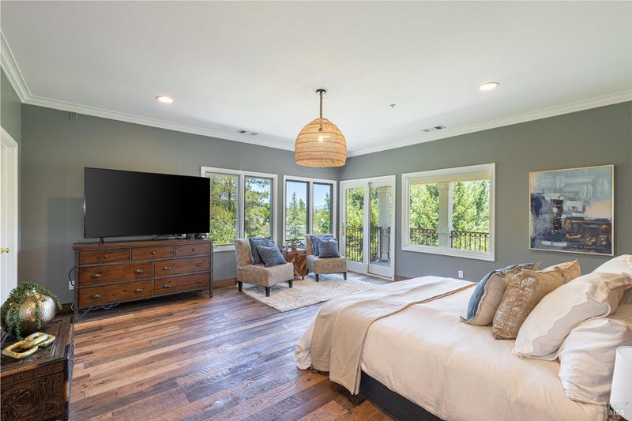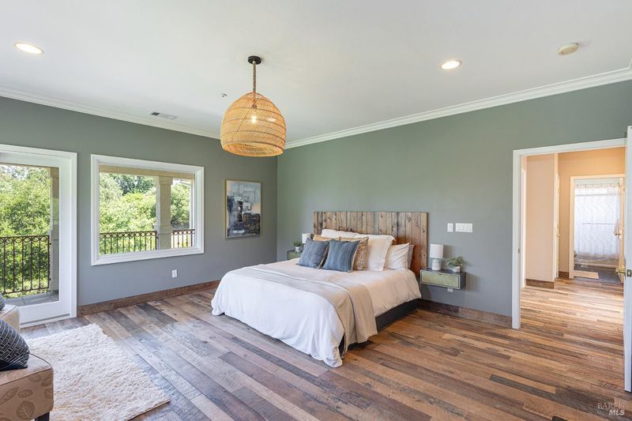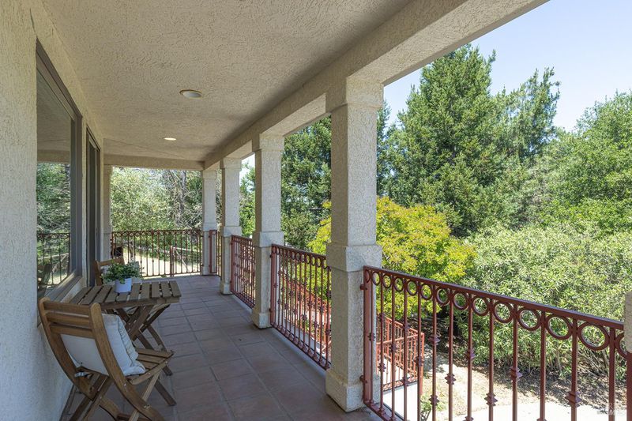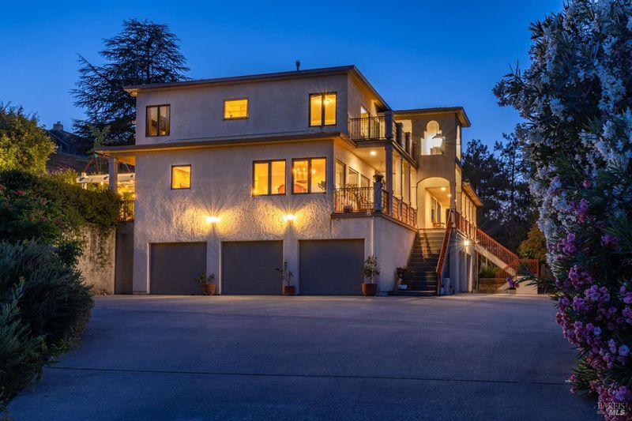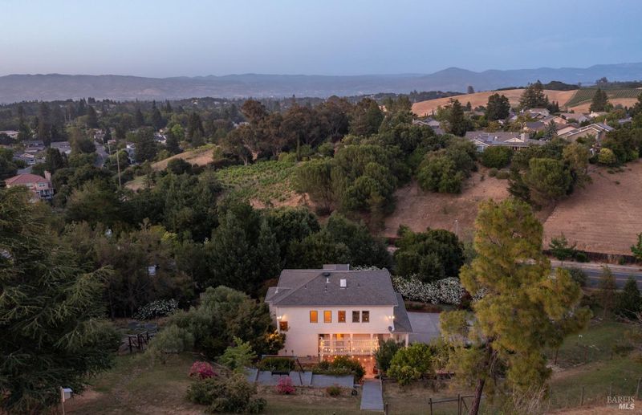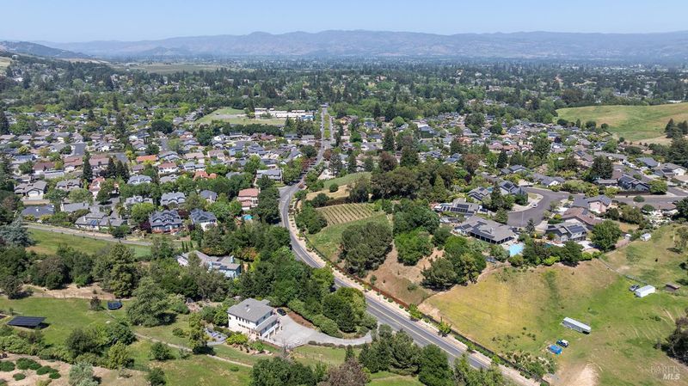 Price Reduced
Price Reduced
$2,298,000
2,763
SQ FT
$832
SQ/FT
1263 Buhman Avenue
@ Buhman Court - Napa
- 3 Bed
- 4 (3/1) Bath
- 8 Park
- 2,763 sqft
- Napa
-

-
Sat May 10, 11:00 am - 1:00 pm
This Californian mission-style estate home presents a remarkable opportunity for those seeking a seamless blend of sophistication and functionality. Positioned privately down a long driveway, this residence embodies a unique combination of vision, thoughtful planning, and execution...offering all the conveniences of city living with a country vibe. Whether enjoying the multiple terraces, relishing the views, or taking in the aural beauty of birdsong from the large cedar hot tub, this estate offers a lifestyle of luxury and refinement, making it a truly exceptional offering in the market. Among its standout features is the sturdy steel beam framing ensuring structural integrity, while city services and the inclusion of a backup Generac generator speaks to the foresight invested in ensuring continuous comfort and convenience. The wine country style kitchen serves as the heart of the home, boasting upgraded materials such as classic pine cabinetry, high-end appliances including a Sub-Zero refrigerator, and Russian birch solid wood floors, opening on to a secluded outdoor eating and entertaining area. The thoughtful addition of a dumbwaiter streamlines the process of transporting groceries from the expansive 5-car garage, spanning over 1700 square feet.
- Days on Market
- 1 day
- Current Status
- Active
- Original Price
- $2,390,000
- List Price
- $2,298,000
- On Market Date
- Mar 25, 2025
- Property Type
- Single Family Residence
- Area
- Napa
- Zip Code
- 94558
- MLS ID
- 325016126
- APN
- 050-170-036-000
- Year Built
- 1999
- Stories in Building
- Unavailable
- Possession
- Negotiable
- Data Source
- BAREIS
- Origin MLS System
Browns Valley Elementary School
Public K-5 Elementary
Students: 525 Distance: 0.4mi
Heritage House Academy
Private K-9
Students: 6 Distance: 0.7mi
Nature's Way Montessori
Private PK-2
Students: 88 Distance: 1.4mi
West Park Elementary School
Public K-5 Elementary
Students: 313 Distance: 1.6mi
First Christian School Of Napa
Private K-8 Elementary, Religious, Nonprofit
Students: 115 Distance: 1.7mi
Napa Valley Independent Studies
Public K-12 Alternative
Students: 149 Distance: 1.8mi
- Bed
- 3
- Bath
- 4 (3/1)
- Double Sinks, Shower Stall(s), Soaking Tub, Walk-In Closet
- Parking
- 8
- 24'+ Deep Garage, Garage Door Opener, Interior Access, Workshop in Garage
- SQ FT
- 2,763
- SQ FT Source
- Assessor Auto-Fill
- Lot SQ FT
- 65,340.0
- Lot Acres
- 1.5 Acres
- Kitchen
- Breakfast Area, Granite Counter, Pantry Cabinet, Pantry Closet
- Cooling
- Central, MultiZone
- Dining Room
- Formal Area
- Living Room
- View
- Flooring
- Tile, Wood
- Foundation
- Concrete
- Fire Place
- Living Room
- Heating
- Central, Gas, MultiZone
- Laundry
- Laundry Closet
- Upper Level
- Bedroom(s), Full Bath(s)
- Main Level
- Dining Room, Family Room, Kitchen, Living Room, Partial Bath(s)
- Views
- Pasture
- Possession
- Negotiable
- Architectural Style
- Mediterranean, Spanish
- Fee
- $0
MLS and other Information regarding properties for sale as shown in Theo have been obtained from various sources such as sellers, public records, agents and other third parties. This information may relate to the condition of the property, permitted or unpermitted uses, zoning, square footage, lot size/acreage or other matters affecting value or desirability. Unless otherwise indicated in writing, neither brokers, agents nor Theo have verified, or will verify, such information. If any such information is important to buyer in determining whether to buy, the price to pay or intended use of the property, buyer is urged to conduct their own investigation with qualified professionals, satisfy themselves with respect to that information, and to rely solely on the results of that investigation.
School data provided by GreatSchools. School service boundaries are intended to be used as reference only. To verify enrollment eligibility for a property, contact the school directly.
