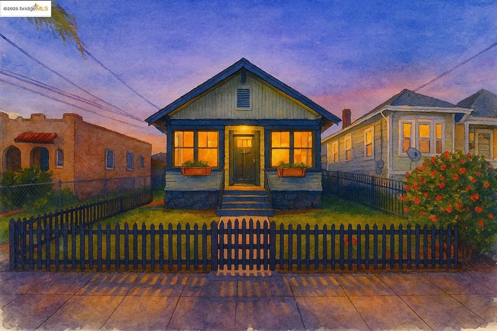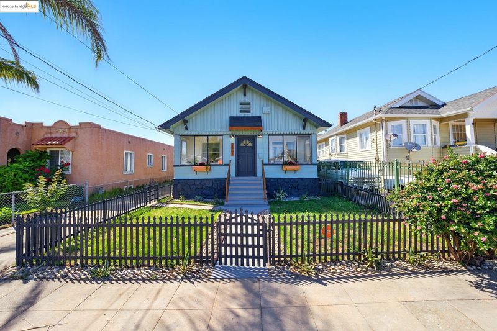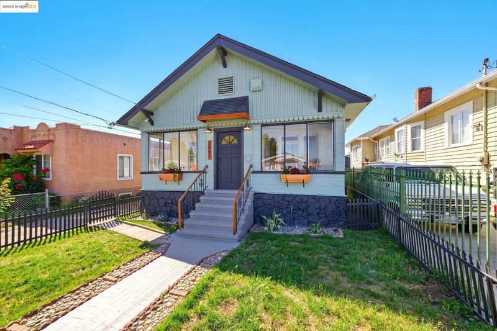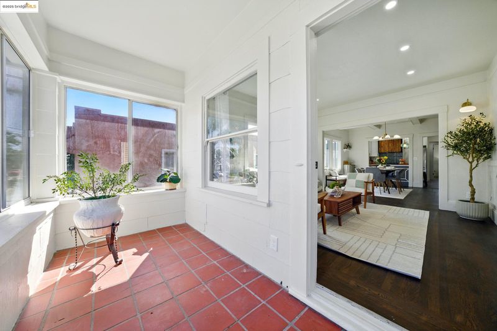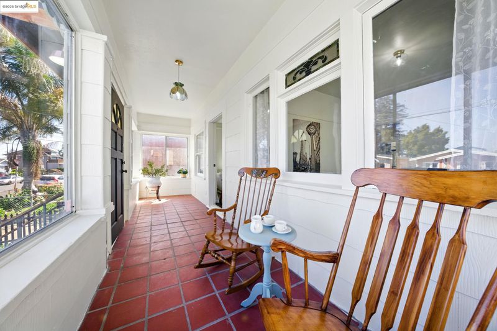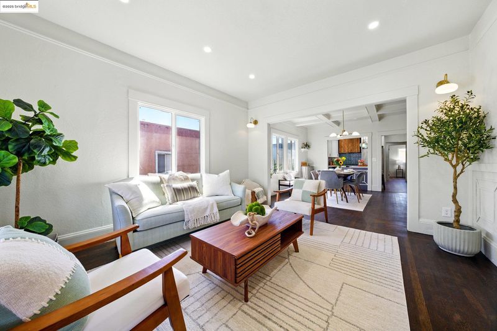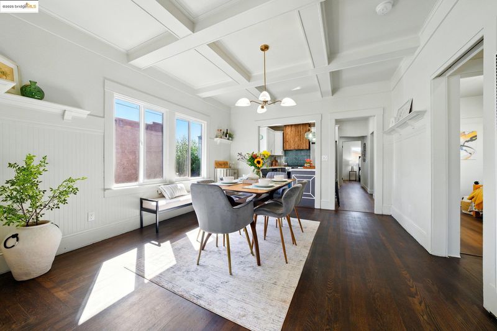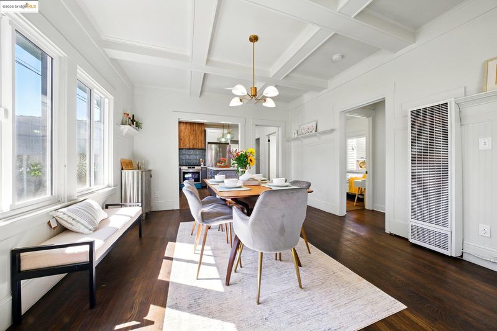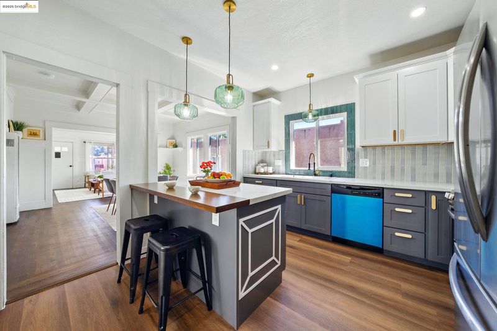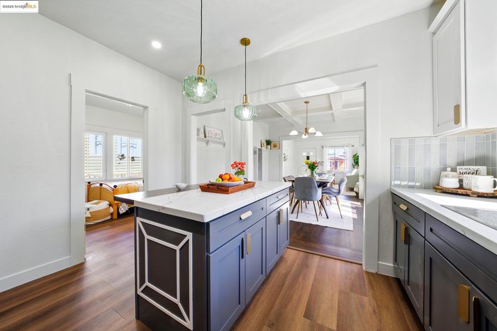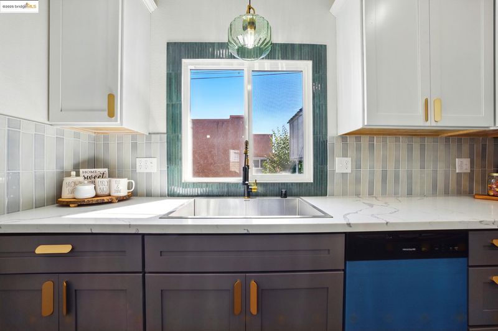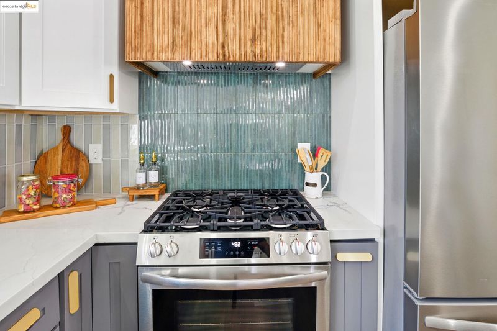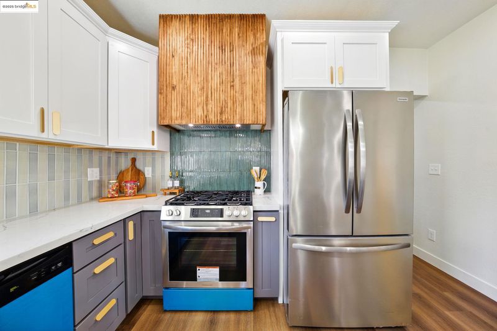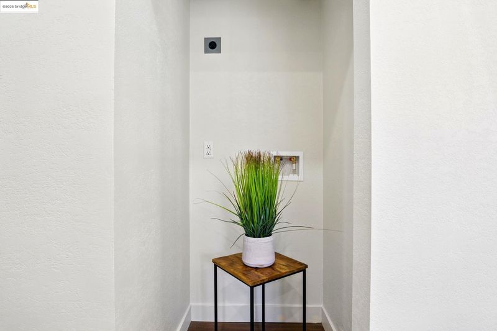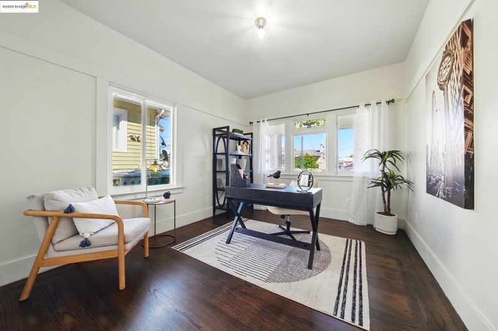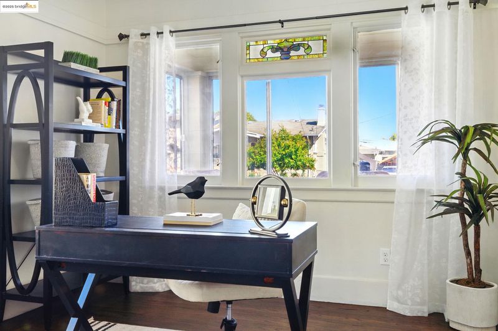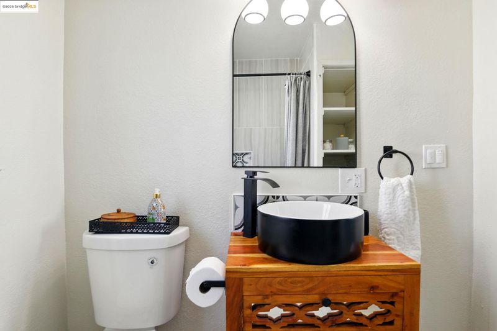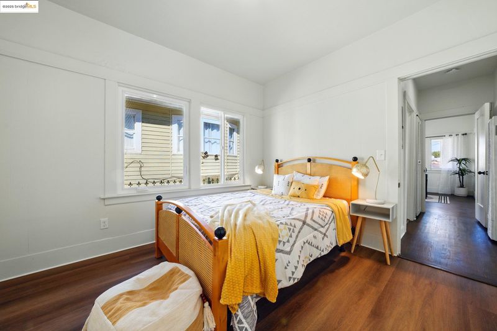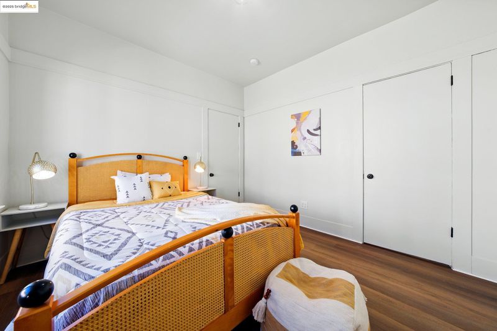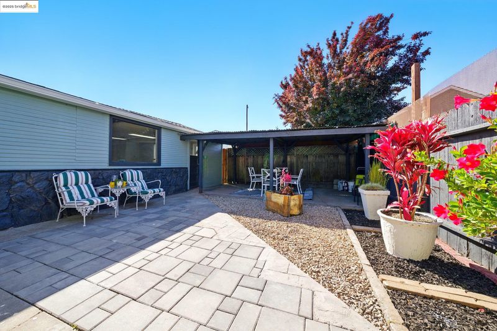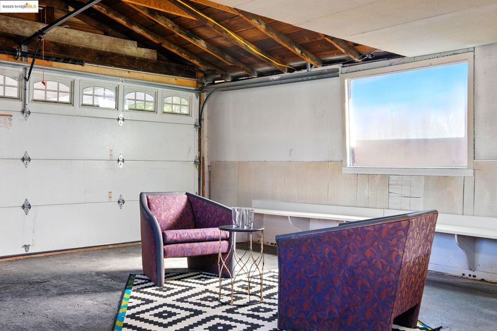
$568,000
1,270
SQ FT
$447
SQ/FT
2507 63Rd Ave
@ avenal ave - Havenscourt, Oakland
- 3 Bed
- 2 Bath
- 2 Park
- 1,270 sqft
- Oakland
-

-
Fri May 23, 4:30 pm - 6:30 pm
Come tour this beautifully remodeled Craftsman home, where original architecture meets stunning modern amenities.
-
Sat May 24, 2:30 pm - 4:30 pm
Come tour this beautifully remodeled Craftsman home, where original architecture meets stunning modern amenities.
-
Sun May 25, 2:30 pm - 4:30 pm
Come tour this beautifully remodeled Craftsman home, where original architecture meets stunning modern amenities.
Stunningly renovated Craftsman home, in Havens Court Stroll past the fenced front yard along a paved walkway and step into a sunlit, fully enclosed porch—an inviting introduction to the charm that awaits inside. The home opens to a spacious and versatile living area, featuring beautiful walnut hardwood floors and elegant wall sconces. The formal dining room is a showstopper, highlighted by period details like coffered ceilings and classic wainscoting. A modern yet sophisticated chandelier sets the stage for unforgettable holiday dinners and gatherings. The kitchen is a true centerpiece—designed with deep, rich artisan backsplash tiles and a custom wood range hood that honors the home's Craftsman heritage. You'll find abundant storage, luxurious marble-style quartz countertops, and stainless steel appliances, all perfectly suited for a gourmet cooking experience. Both bathrooms showcase distinctive tilework and custom vanities, adding personality and style. The bedrooms are generously sized and bathed in natural light. The expansive primary bedroom offers ample space for a work-from-home setup or an in-room nursery. Step outside to a thoughtfully designed backyard—partially covered and ideal for entertaining. The oversized two-car garage provides flexible use or potential ADU.
- Current Status
- New
- Original Price
- $568,000
- List Price
- $568,000
- On Market Date
- May 20, 2025
- Property Type
- Detached
- D/N/S
- Havenscourt
- Zip Code
- 94605
- MLS ID
- 41098170
- APN
- 3832066
- Year Built
- 1922
- Stories in Building
- 1
- Possession
- COE
- Data Source
- MAXEBRDI
- Origin MLS System
- Bridge AOR
East Oakland Leadership Academy
Charter K-8 Elementary
Students: 111 Distance: 0.2mi
Frick Middle School
Public 6-8 Middle
Students: 231 Distance: 0.4mi
Oakland Unity High School
Charter 9-12 Secondary
Students: 359 Distance: 0.4mi
Spectrum Center
Private 2-12 Coed
Students: 66 Distance: 0.4mi
Greenleaf Elementary School
Public K-8 Elementary
Students: 635 Distance: 0.4mi
Spectrum Center-Camden
Private K-12 Special Education Program, Combined Elementary And Secondary, Coed
Students: NA Distance: 0.5mi
- Bed
- 3
- Bath
- 2
- Parking
- 2
- Detached, Garage Door Opener
- SQ FT
- 1,270
- SQ FT Source
- Graphic Artist
- Lot SQ FT
- 4,400.0
- Lot Acres
- 0.1 Acres
- Pool Info
- None
- Kitchen
- Free-Standing Range, Breakfast Bar, Counter - Solid Surface, Range/Oven Free Standing
- Cooling
- None
- Disclosures
- Disclosure Package Avail
- Entry Level
- Exterior Details
- Front Yard
- Flooring
- Hardwood Flrs Throughout, Tile
- Foundation
- Fire Place
- None
- Heating
- Wall Furnace
- Laundry
- Hookups Only
- Main Level
- 3 Bedrooms, 2 Baths
- Possession
- COE
- Architectural Style
- Craftsman
- Construction Status
- Existing
- Additional Miscellaneous Features
- Front Yard
- Location
- Front Yard
- Roof
- Shingle
- Water and Sewer
- Public District (Irrigat)
- Fee
- Unavailable
MLS and other Information regarding properties for sale as shown in Theo have been obtained from various sources such as sellers, public records, agents and other third parties. This information may relate to the condition of the property, permitted or unpermitted uses, zoning, square footage, lot size/acreage or other matters affecting value or desirability. Unless otherwise indicated in writing, neither brokers, agents nor Theo have verified, or will verify, such information. If any such information is important to buyer in determining whether to buy, the price to pay or intended use of the property, buyer is urged to conduct their own investigation with qualified professionals, satisfy themselves with respect to that information, and to rely solely on the results of that investigation.
School data provided by GreatSchools. School service boundaries are intended to be used as reference only. To verify enrollment eligibility for a property, contact the school directly.
