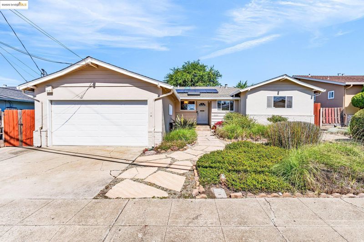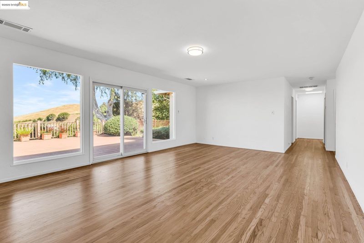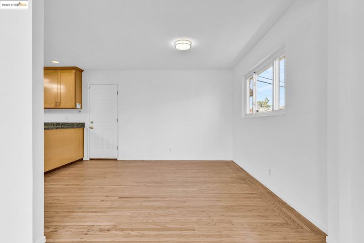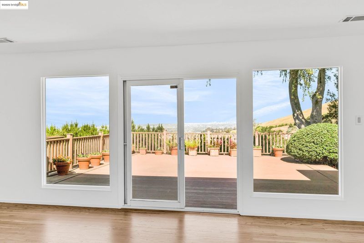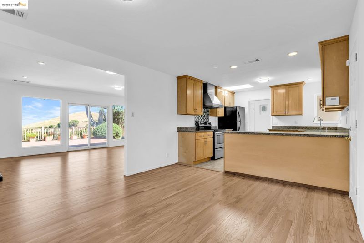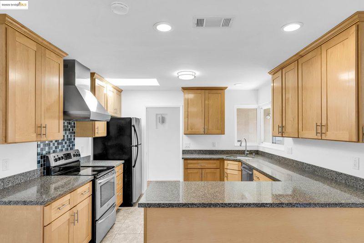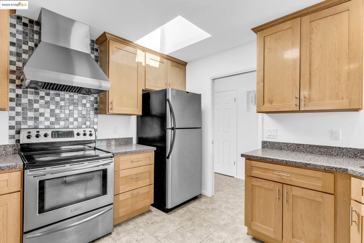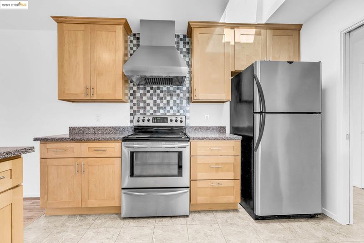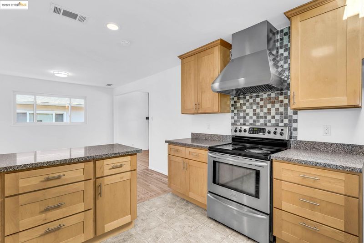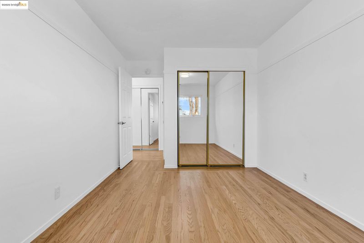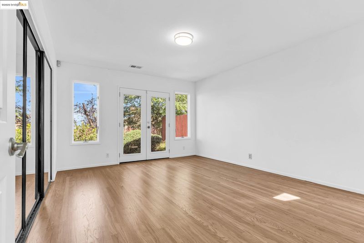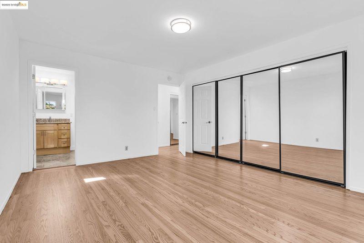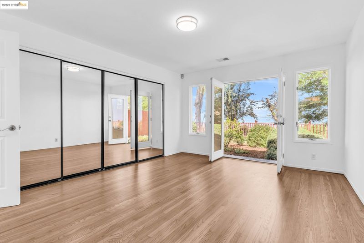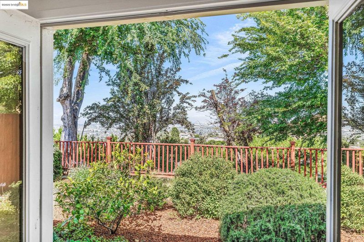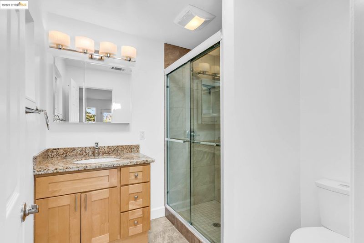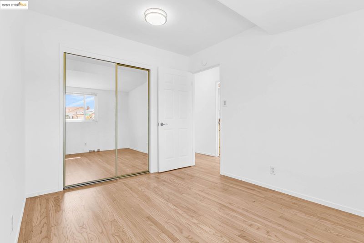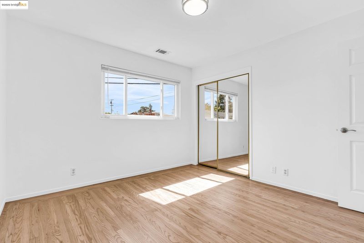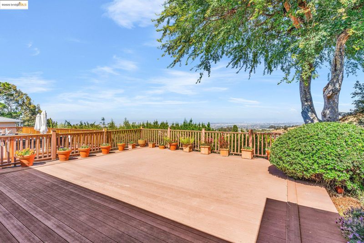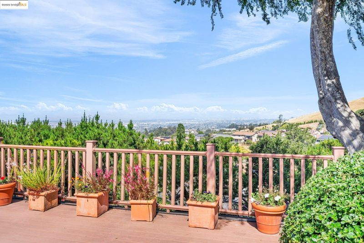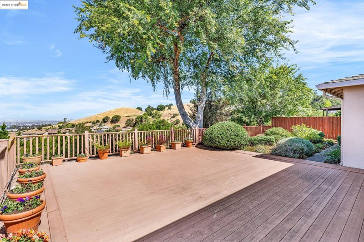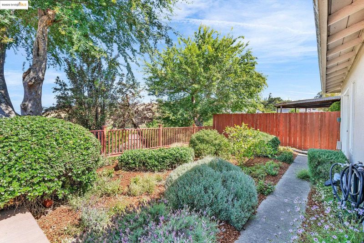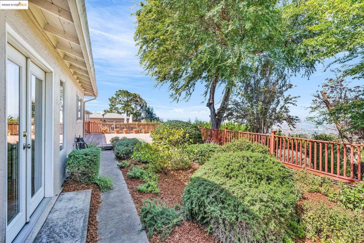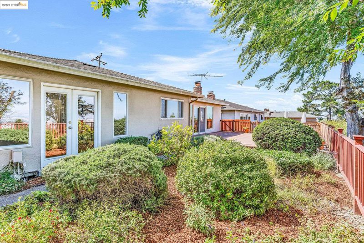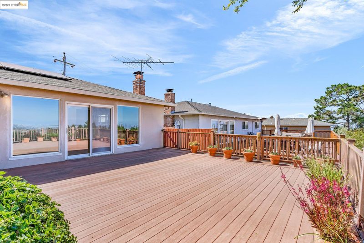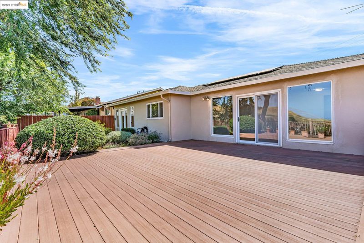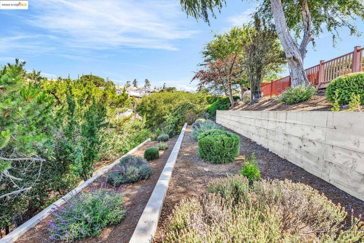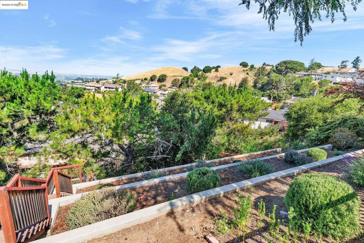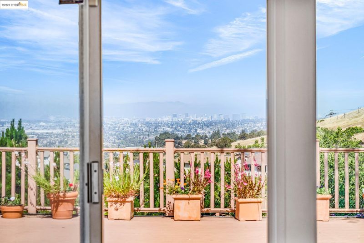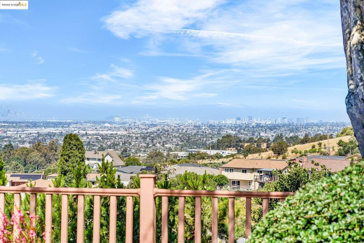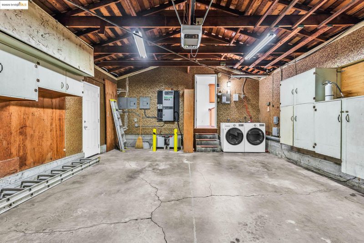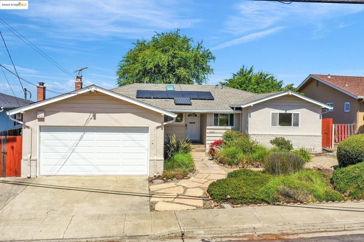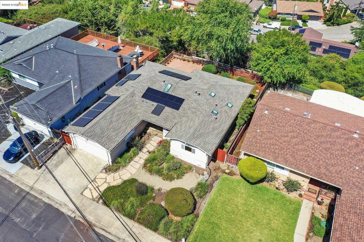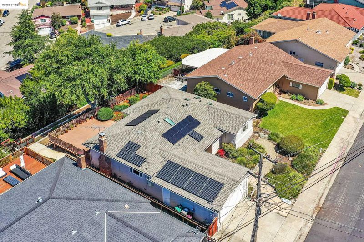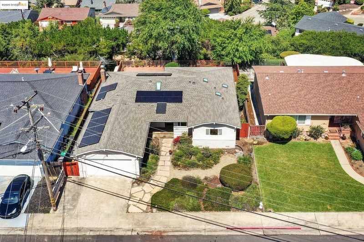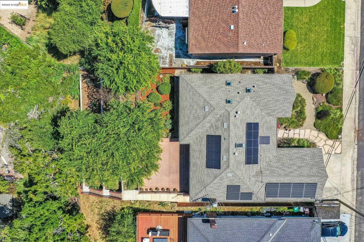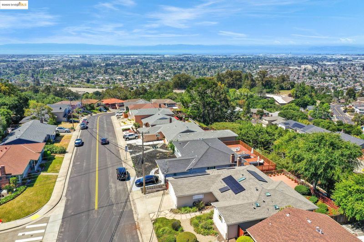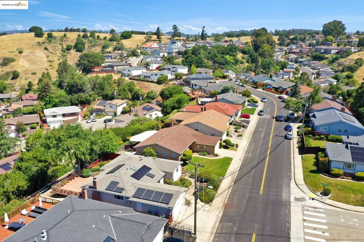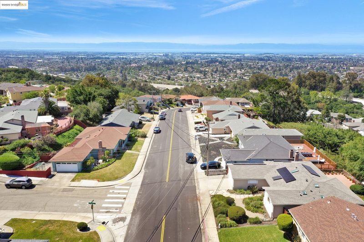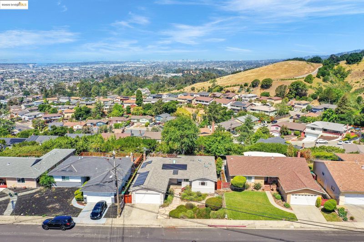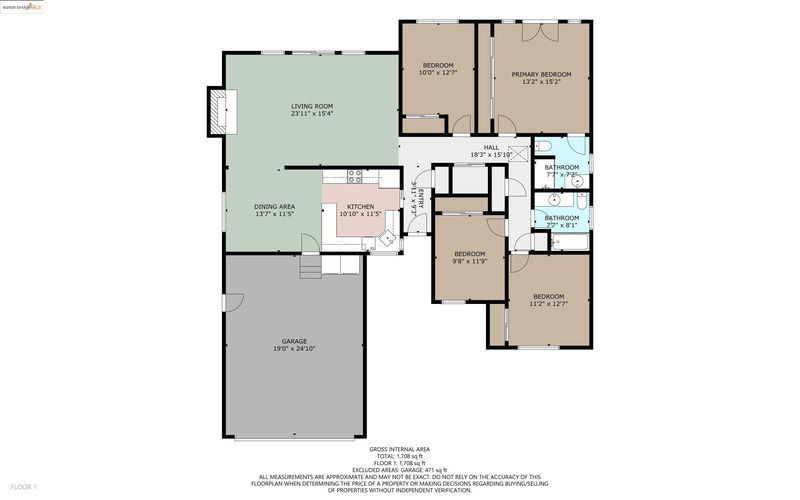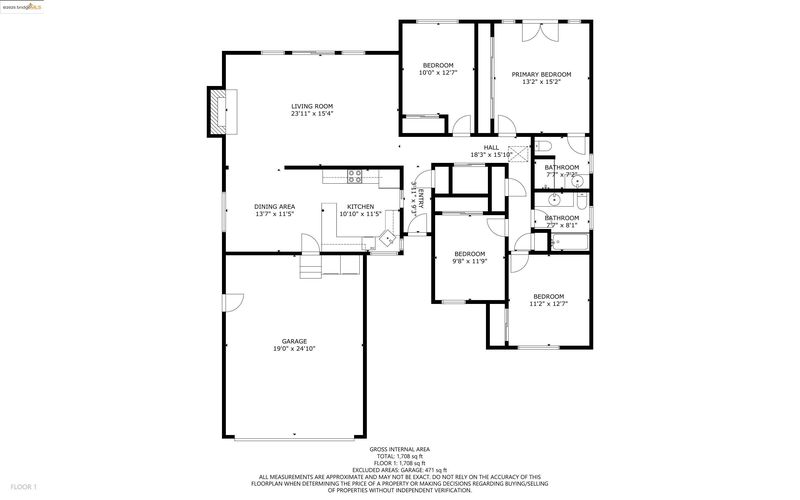
$985,000
1,731
SQ FT
$569
SQ/FT
3699 Malcolm Ave
@ Foothill - Chabot Park, Oakland
- 4 Bed
- 2 Bath
- 2 Park
- 1,731 sqft
- Oakland
-

-
Sun May 18, 2:00 pm - 4:00 pm
Open House
Stunning Bay Views in Sought-After Chabot Park Welcome to this beautifully refreshed 4-bedroom, 2-bath retreat, perfectly perched in the desirable Chabot Park neighborhood. Bright, open, and full of natural light, this home features a spacious great room with a sleek marble fireplace, expansive dual-pane windows, and sliding glass doors that flow effortlessly onto a large deck—perfect for soaking in panoramic views of the Bay Bridge, San Francisco, and Oakland. The updated kitchen and bathrooms shine with fresh paint, updated lighting, and refinished hardwood floors throughout, while the generously sized bedrooms offer comfort and style. Enjoy unbeatable access to nature and recreation with nearby Lake Chabot Golf Course, the Oakland Zoo, Sequoyah Country Club, and endless miles of East Bay trails and parklands. Commuters will love the quick access to Highways 580 and 13, putting the best of the Bay Area just minutes away.
- Current Status
- New
- Original Price
- $985,000
- List Price
- $985,000
- On Market Date
- May 16, 2025
- Property Type
- Detached
- D/N/S
- Chabot Park
- Zip Code
- 94605
- MLS ID
- 41097684
- APN
- 48617315
- Year Built
- 1959
- Stories in Building
- 1
- Possession
- Upon Completion
- Data Source
- MAXEBRDI
- Origin MLS System
- Bridge AOR
East Bay Innovation Academy
Charter 6-12
Students: 562 Distance: 0.2mi
Grass Valley Elementary School
Public K-5 Elementary
Students: 255 Distance: 0.8mi
Northern Light School
Private PK-8 Elementary, Coed
Students: 160 Distance: 0.8mi
Roosevelt Elementary School
Public K-5 Elementary
Students: 541 Distance: 0.9mi
Bishop O Dowd High School
Private 9-12 Secondary, Coed
Students: 1200 Distance: 1.0mi
Francophone Charter School Of Oakland
Charter K-8
Students: 226 Distance: 1.1mi
- Bed
- 4
- Bath
- 2
- Parking
- 2
- Attached, Garage Door Opener
- SQ FT
- 1,731
- SQ FT Source
- Public Records
- Lot SQ FT
- 7,625.0
- Lot Acres
- 0.18 Acres
- Pool Info
- None
- Kitchen
- Dishwasher, Electric Range, Disposal, Refrigerator, Washer, Counter - Solid Surface, Electric Range/Cooktop, Garbage Disposal, Skylight(s), Updated Kitchen
- Cooling
- Central Air
- Disclosures
- None
- Entry Level
- Exterior Details
- Backyard, Back Yard, Front Yard
- Flooring
- Hardwood, Tile
- Foundation
- Fire Place
- Brick, Living Room
- Heating
- Natural Gas
- Laundry
- Dryer, In Garage, Washer
- Main Level
- 4 Bedrooms, 2 Baths, Main Entry
- Possession
- Upon Completion
- Basement
- Crawl Space
- Architectural Style
- Other
- Construction Status
- Existing
- Additional Miscellaneous Features
- Backyard, Back Yard, Front Yard
- Location
- Sloped Down, Front Yard, Landscape Front, Landscape Back
- Roof
- Composition
- Fee
- Unavailable
MLS and other Information regarding properties for sale as shown in Theo have been obtained from various sources such as sellers, public records, agents and other third parties. This information may relate to the condition of the property, permitted or unpermitted uses, zoning, square footage, lot size/acreage or other matters affecting value or desirability. Unless otherwise indicated in writing, neither brokers, agents nor Theo have verified, or will verify, such information. If any such information is important to buyer in determining whether to buy, the price to pay or intended use of the property, buyer is urged to conduct their own investigation with qualified professionals, satisfy themselves with respect to that information, and to rely solely on the results of that investigation.
School data provided by GreatSchools. School service boundaries are intended to be used as reference only. To verify enrollment eligibility for a property, contact the school directly.
