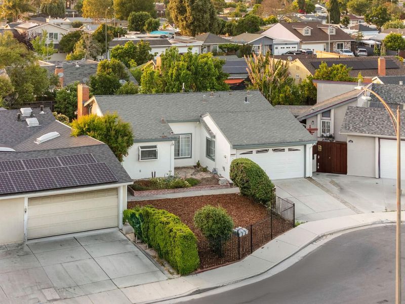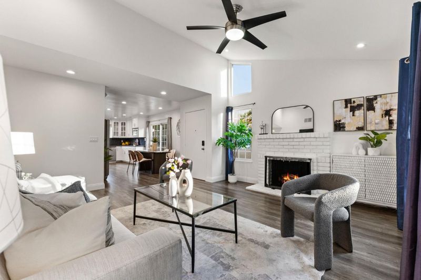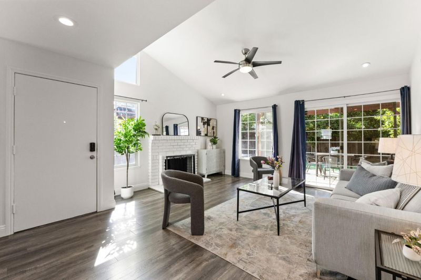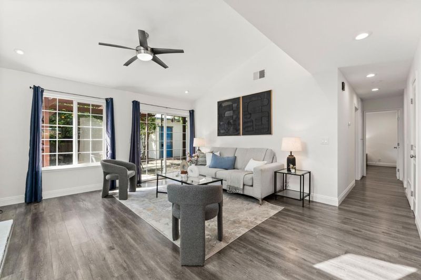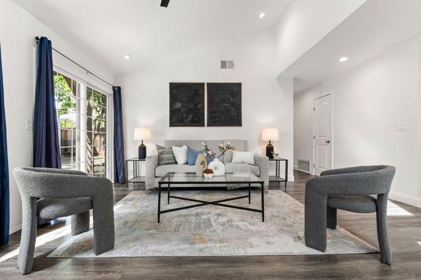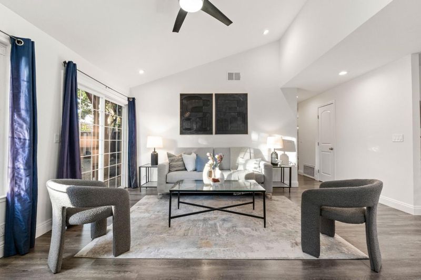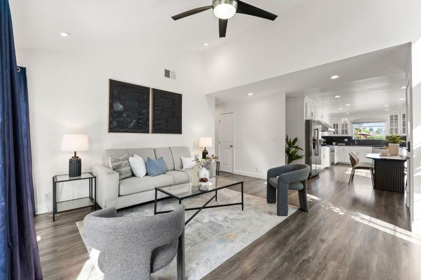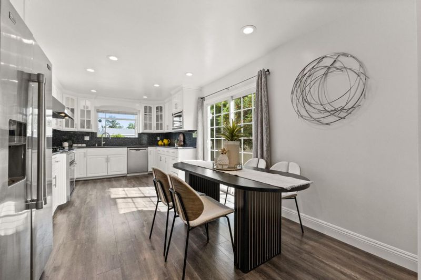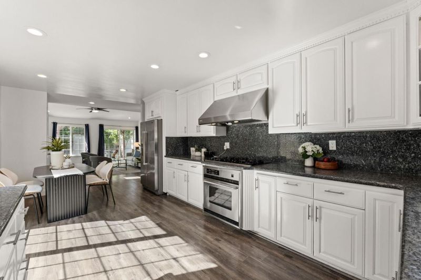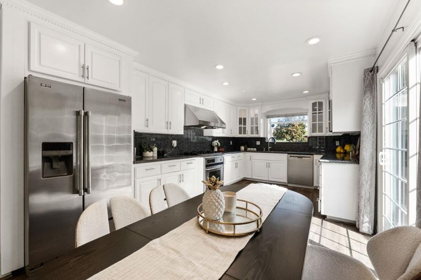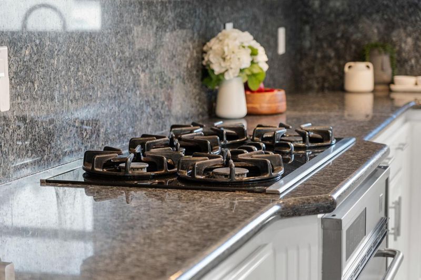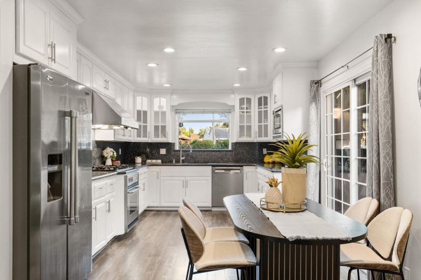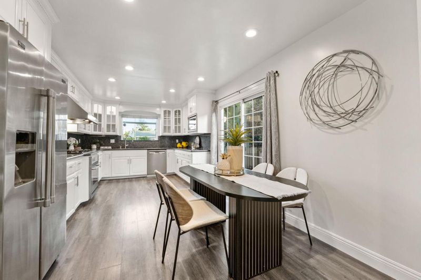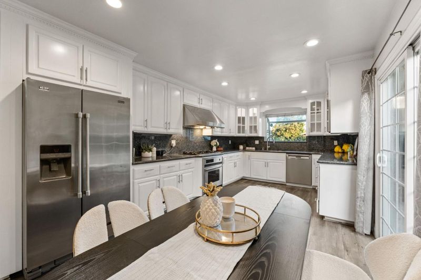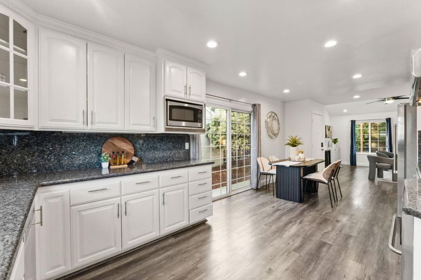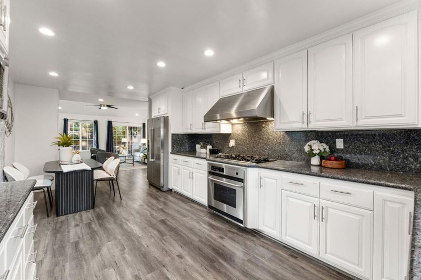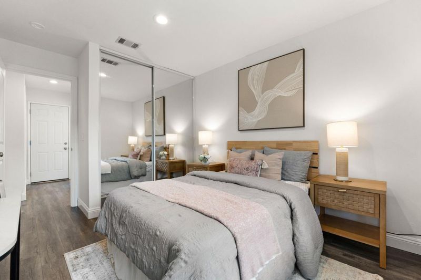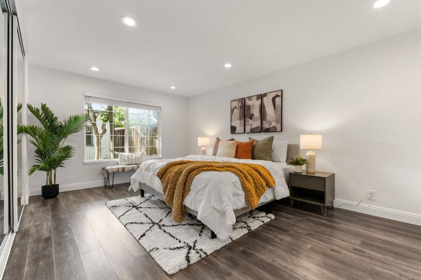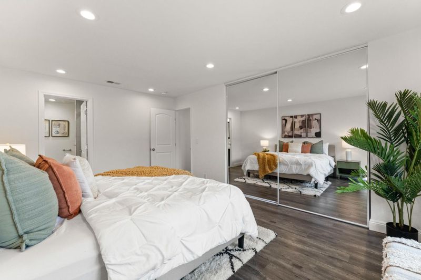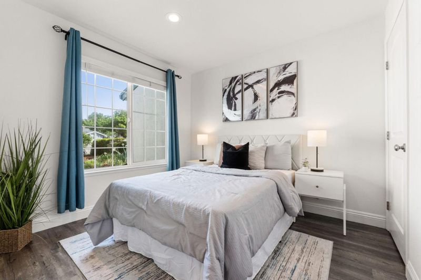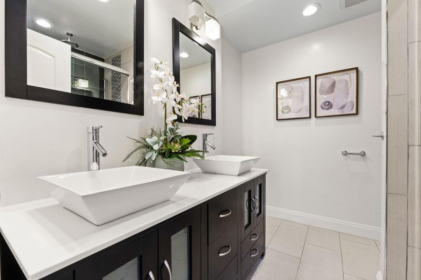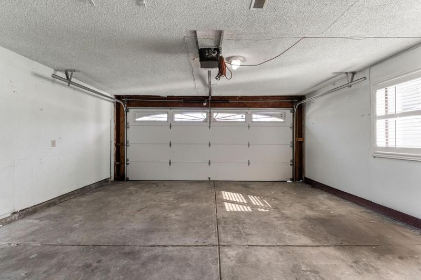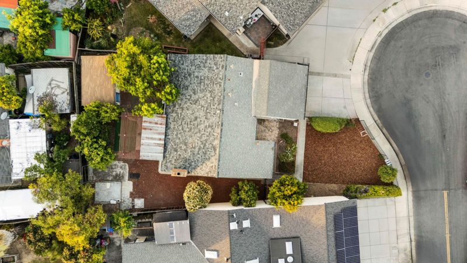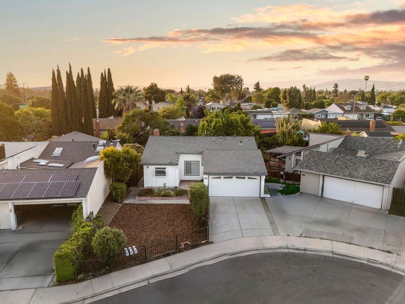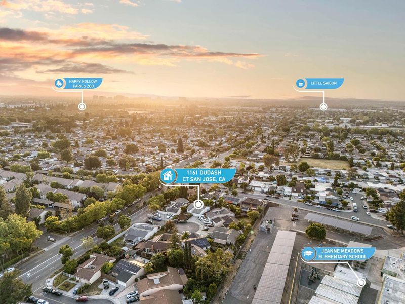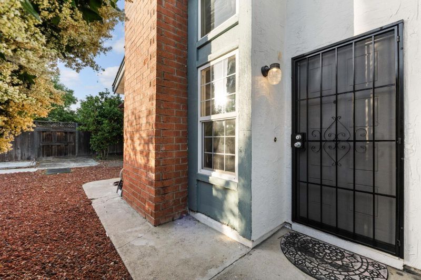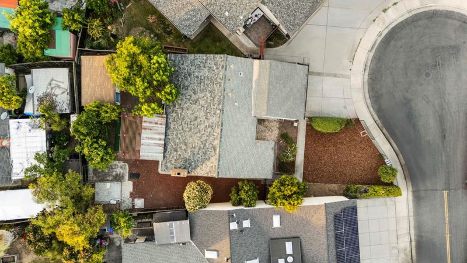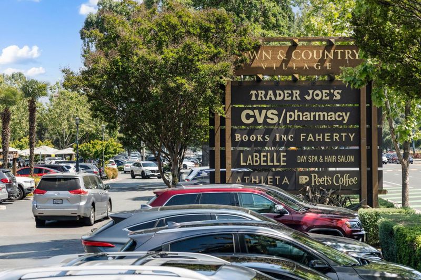
$1,049,900
1,155
SQ FT
$909
SQ/FT
1161 Dudash Court
@ McLaughlin Ave - 11 - South San Jose, San Jose
- 3 Bed
- 2 Bath
- 2 Park
- 1,155 sqft
- SAN JOSE
-

-
Sat May 24, 1:00 pm - 4:00 pm
-
Sun May 25, 1:00 pm - 4:00 pm
Welcome to your private retreat tucked away in a peaceful San Jose cul-de-sac where light, space, and thoughtful design come together in perfect harmony. Step inside to vaulted ceilings and an abundance of natural light that fills the open-concept living space, creating a warm and inviting atmosphere. The modern kitchen flows seamlessly into the living and dining areas, ideal for both everyday living and effortless entertaining. The expansive primary bedroom offers a serene escape, while stylish, contemporary finishes throughout the home reflect pride of ownership and attention to detail. Set on a large lot, the outdoor space is a true haven. Enjoy summer evenings under the pergola and pick fresh fruit from your very own backyard orchard - featuring pomegranate, kumquat, pomelo, guava, persimmon, and Asian pear trees. Whether you're hosting friends or savoring a quiet moment in nature, this backyard offers the perfect backdrop. Located just minutes from major commuter routes like US-101 and I-280, this home offers easy access to Silicon Valley tech campuses. Nearby parks, shopping centers, and local eateries make everyday living a breeze, while the tranquil cul-de-sac location ensures peace and privacy.
- Days on Market
- 4 days
- Current Status
- Active
- Original Price
- $1,049,900
- List Price
- $1,049,900
- On Market Date
- May 20, 2025
- Property Type
- Single Family Home
- Area
- 11 - South San Jose
- Zip Code
- 95122
- MLS ID
- ML82007677
- APN
- 477-59-041
- Year Built
- 1978
- Stories in Building
- 1
- Possession
- COE
- Data Source
- MLSL
- Origin MLS System
- MLSListings, Inc.
Jeanne R. Meadows Elementary School
Public K-6 Elementary
Students: 501 Distance: 0.1mi
College Connection Academy
Public 7-8
Students: 210 Distance: 0.3mi
Luis Valdez Leadership Academy
Charter 9-12
Students: 363 Distance: 0.4mi
Yerba Buena High School
Public 9-12 Secondary
Students: 1706 Distance: 0.4mi
Bridges Academy
Charter 7-8 Middle, Coed
Students: 345 Distance: 0.4mi
Alpha: Blanca Alvarado
Charter K-8
Students: 290 Distance: 0.5mi
- Bed
- 3
- Bath
- 2
- Parking
- 2
- Attached Garage
- SQ FT
- 1,155
- SQ FT Source
- Unavailable
- Lot SQ FT
- 6,050.0
- Lot Acres
- 0.138889 Acres
- Cooling
- Ceiling Fan, Central AC
- Dining Room
- Dining Area
- Disclosures
- Natural Hazard Disclosure
- Family Room
- Separate Family Room
- Flooring
- Vinyl / Linoleum
- Foundation
- Concrete Slab
- Fire Place
- Living Room
- Heating
- Forced Air
- Possession
- COE
- Architectural Style
- Traditional
- Fee
- Unavailable
MLS and other Information regarding properties for sale as shown in Theo have been obtained from various sources such as sellers, public records, agents and other third parties. This information may relate to the condition of the property, permitted or unpermitted uses, zoning, square footage, lot size/acreage or other matters affecting value or desirability. Unless otherwise indicated in writing, neither brokers, agents nor Theo have verified, or will verify, such information. If any such information is important to buyer in determining whether to buy, the price to pay or intended use of the property, buyer is urged to conduct their own investigation with qualified professionals, satisfy themselves with respect to that information, and to rely solely on the results of that investigation.
School data provided by GreatSchools. School service boundaries are intended to be used as reference only. To verify enrollment eligibility for a property, contact the school directly.
