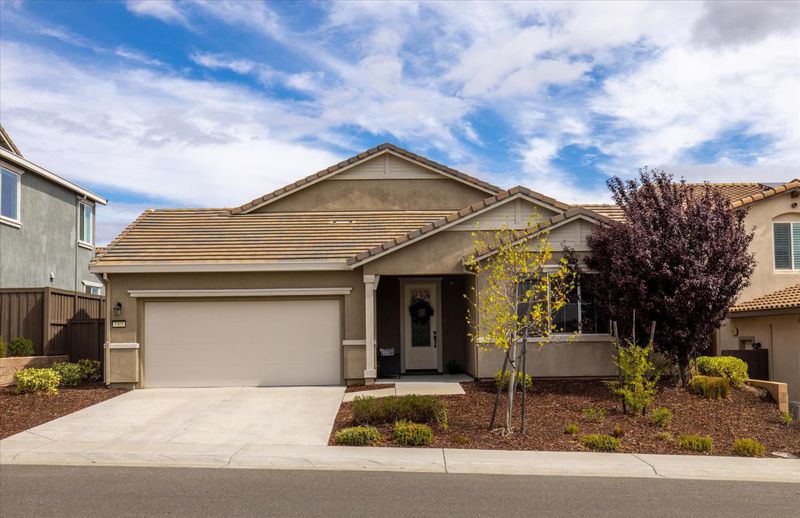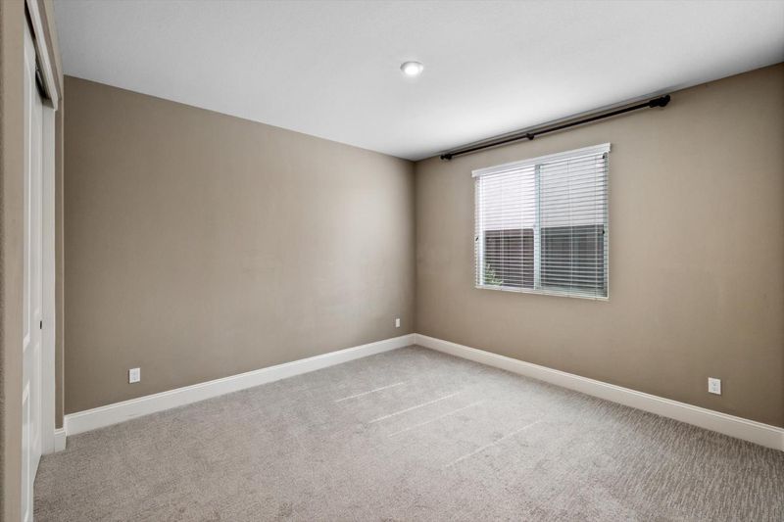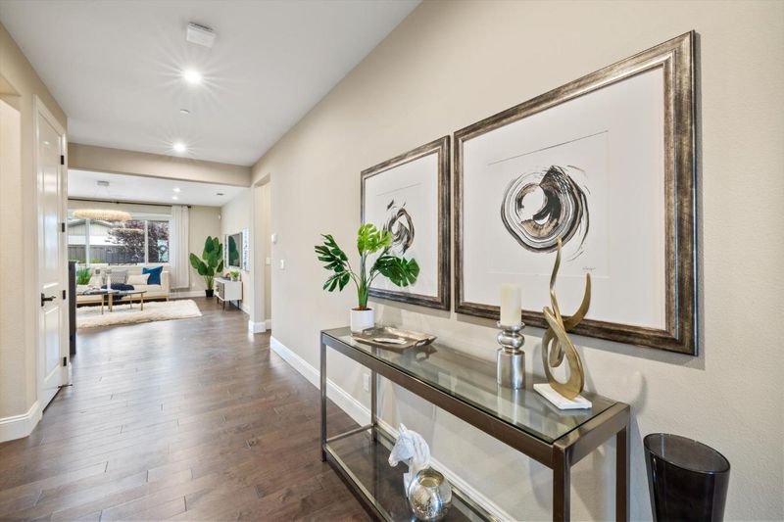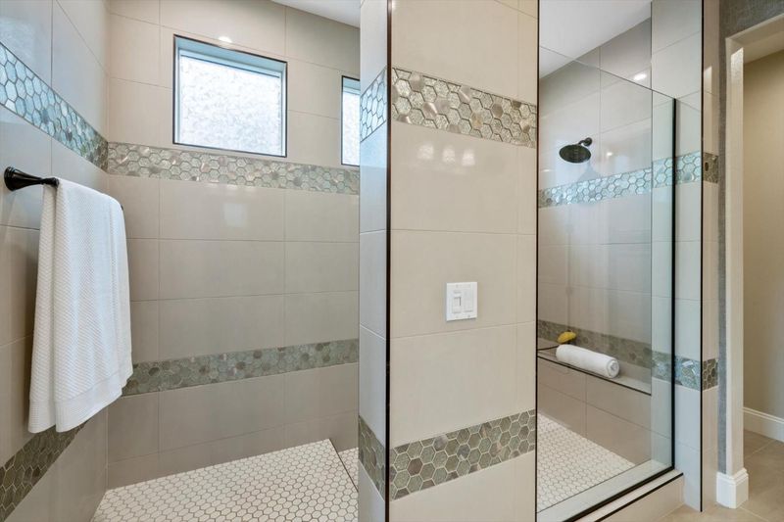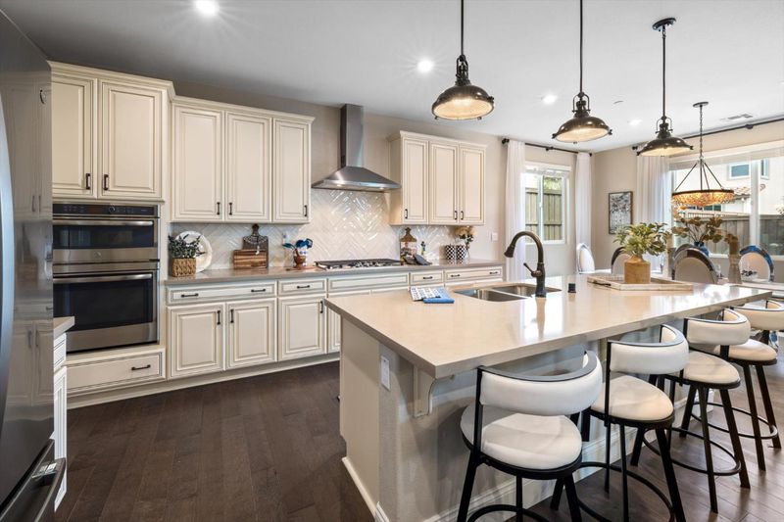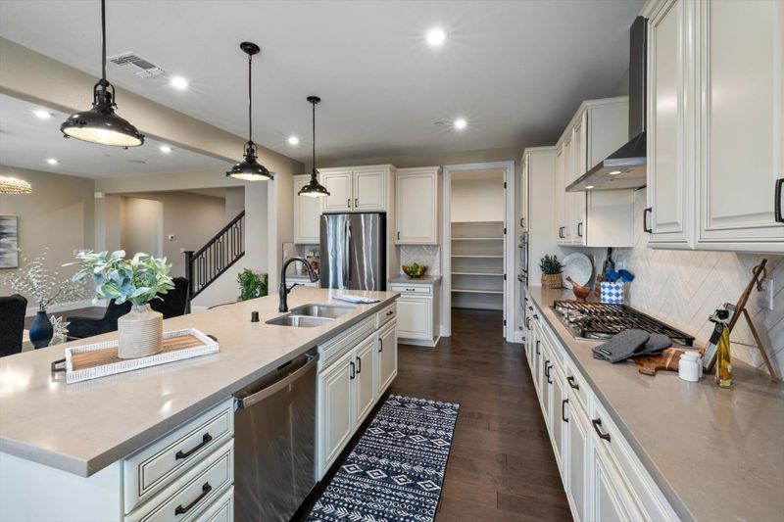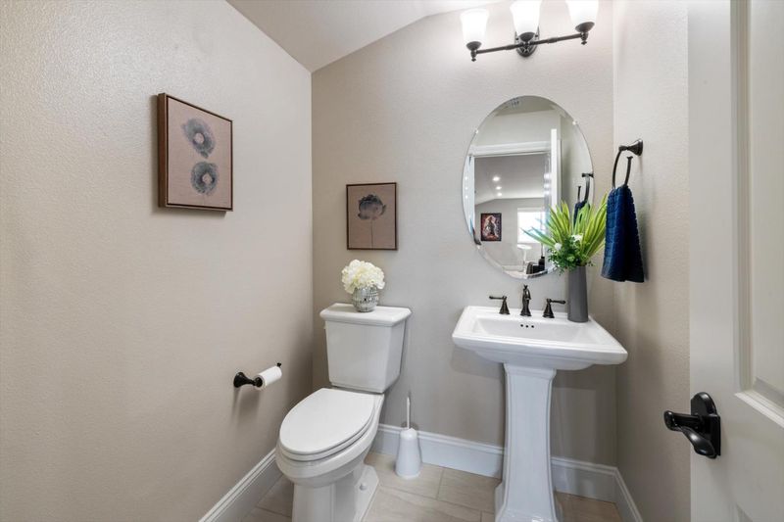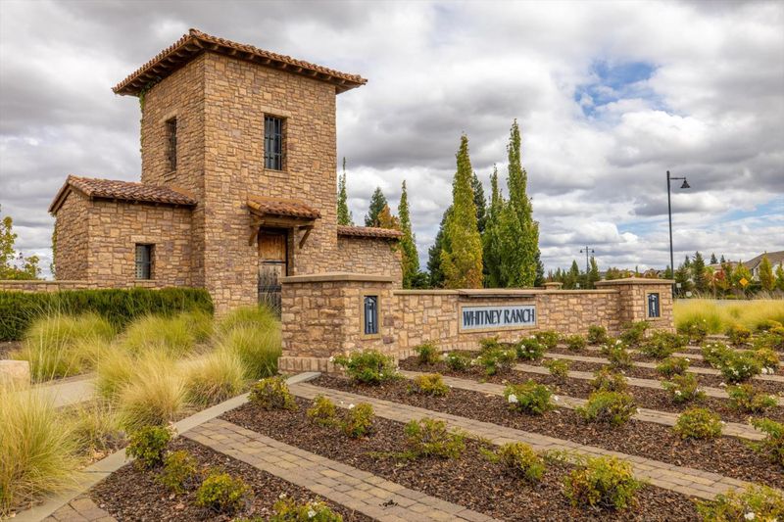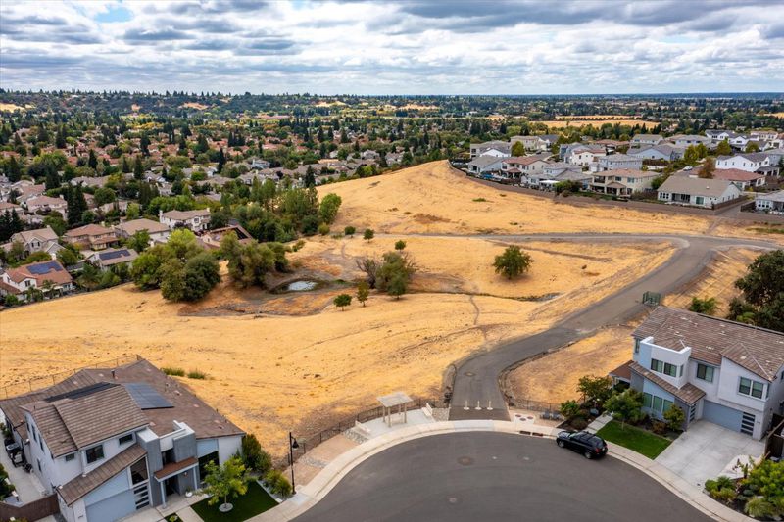
$975,000
3,126
SQ FT
$312
SQ/FT
3305 Jamboree Drive
@ Whitney Ranch Parkway - Rocklin-West zip 95765, Rocklin
- 3 Bed
- 5 (3/2) Bath
- 0 Park
- 3,126 sqft
- Rocklin
-

Located in the desirable WHITNEY RANCH subdivision with a 4% VA Assumable interest rate (for qualified buyers), this former MODEL HOME features 3 BEDROOMS, a PRIVATE OFFICE (a potential 4th bedroom), family room and kitchen all on the lower level and a FLEX SPACE perfect as a movie room, loft or guest suite upstairs. Enjoy entertaining in the chef's kitchen with stainless steel appliances, gas stove, and a huge walk-in pantry. The spacious, first floor PRIMARY SUITE offers a spa-like shower, DUAL sinks, walk-in closet, and separate linen storage. High ceilings, recessed lighting, a tankless water heater and PAID OFF SOLAR add style and efficiency. The drought-tolerant backyard features a resort-style fountain and covered patio, great for relaxing or entertaining. All within walking distance to Quarry Trail Elementary School and just blocks from Whitney Ranch's 10,000 sq ft clubhouse, resort style pools, parks, event centers, and hiking trails where luxury living meets everyday convenience!
- Days on Market
- 0 days
- Current Status
- Active
- Original Price
- $975,000
- List Price
- $975,000
- On Market Date
- Sep 17, 2025
- Property Type
- Single Family Residence
- Area
- Rocklin-West zip 95765
- Zip Code
- 95765
- MLS ID
- 225121042
- APN
- 372-160-003-000
- Year Built
- 2020
- Stories in Building
- Unavailable
- Possession
- Close Of Escrow
- Data Source
- BAREIS
- Origin MLS System
Granite Oaks Middle School
Public 7-8 Middle
Students: 1066 Distance: 0.5mi
Twelve Bridges Elementary School
Public K-5 Elementary, Coed
Students: 648 Distance: 1.0mi
Breen Elementary School
Public K-6 Elementary
Students: 521 Distance: 1.1mi
Sunset Ranch Elementary School
Public K-6
Students: 758 Distance: 1.3mi
Victory High School
Public 9-12 Continuation
Students: 75 Distance: 1.3mi
Rocklin Independent Charter Academy
Charter K-12
Students: 130 Distance: 1.3mi
- Bed
- 3
- Bath
- 5 (3/2)
- Walk-In Closet
- Parking
- 0
- Attached, Garage Door Opener
- SQ FT
- 3,126
- SQ FT Source
- Assessor Auto-Fill
- Lot SQ FT
- 6,961.0
- Lot Acres
- 0.1598 Acres
- Kitchen
- Pantry Closet, Quartz Counter, Slab Counter, Stone Counter, Island w/Sink, Kitchen/Family Combo
- Cooling
- Ceiling Fan(s), Central
- Dining Room
- Dining Bar, Formal Area
- Living Room
- Great Room
- Flooring
- Carpet, Laminate
- Foundation
- Slab
- Heating
- Central
- Laundry
- Dryer Included, Washer Included, Inside Room
- Upper Level
- Loft, Partial Bath(s)
- Main Level
- Bedroom(s), Dining Room, Family Room, Primary Bedroom, Full Bath(s), Partial Bath(s), Garage, Kitchen
- Views
- Other
- Possession
- Close Of Escrow
- * Fee
- $75
- Name
- Whitney Ranch Association
- Phone
- (916) 409-9044
- *Fee includes
- Recreation Facility and Maintenance Grounds
MLS and other Information regarding properties for sale as shown in Theo have been obtained from various sources such as sellers, public records, agents and other third parties. This information may relate to the condition of the property, permitted or unpermitted uses, zoning, square footage, lot size/acreage or other matters affecting value or desirability. Unless otherwise indicated in writing, neither brokers, agents nor Theo have verified, or will verify, such information. If any such information is important to buyer in determining whether to buy, the price to pay or intended use of the property, buyer is urged to conduct their own investigation with qualified professionals, satisfy themselves with respect to that information, and to rely solely on the results of that investigation.
School data provided by GreatSchools. School service boundaries are intended to be used as reference only. To verify enrollment eligibility for a property, contact the school directly.
